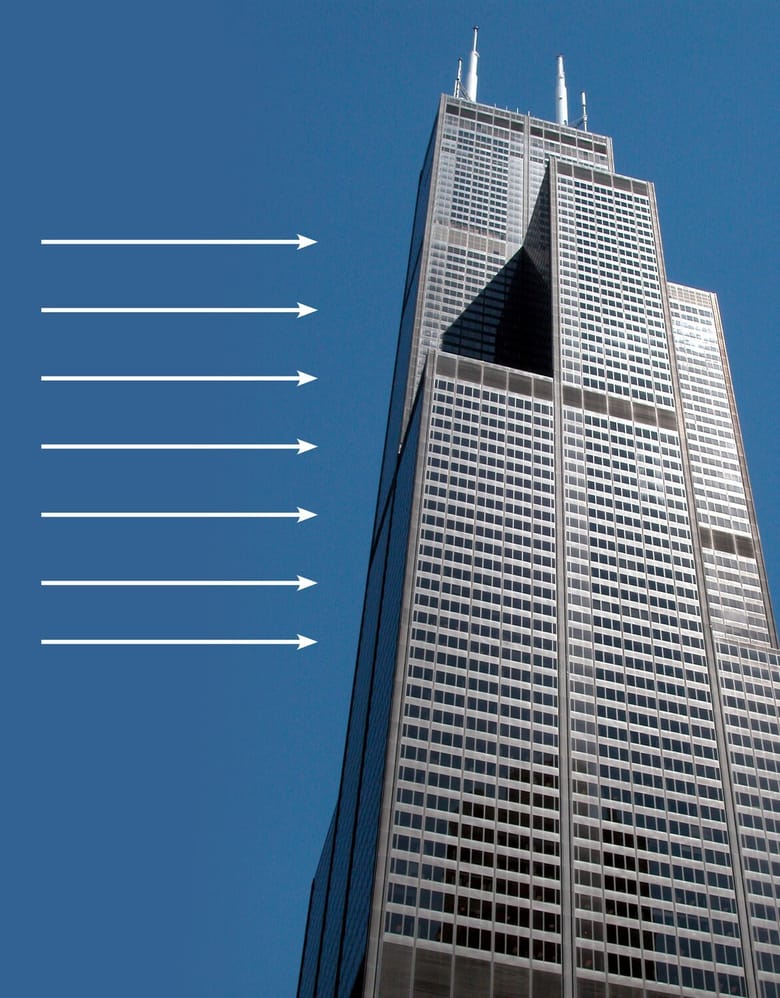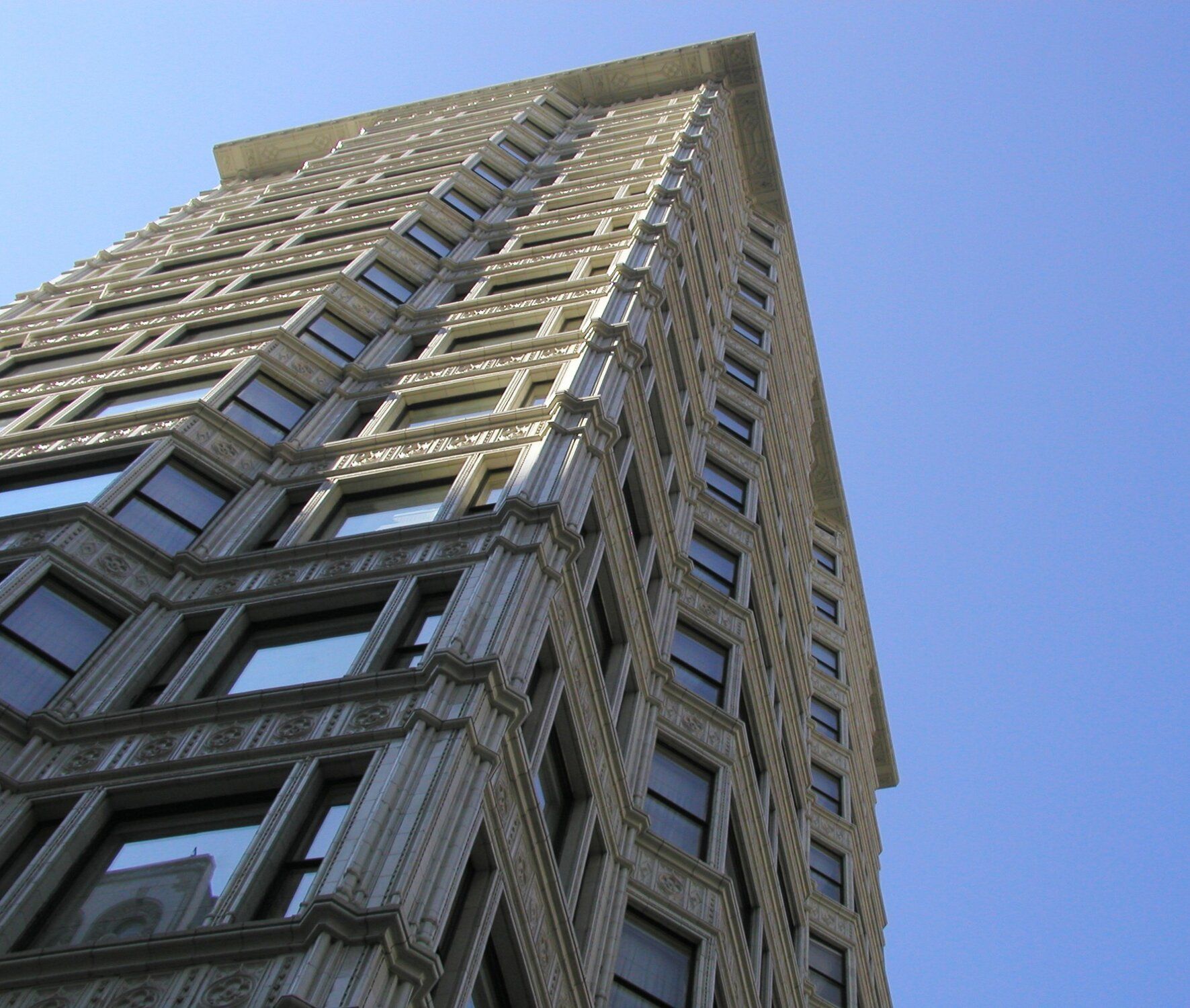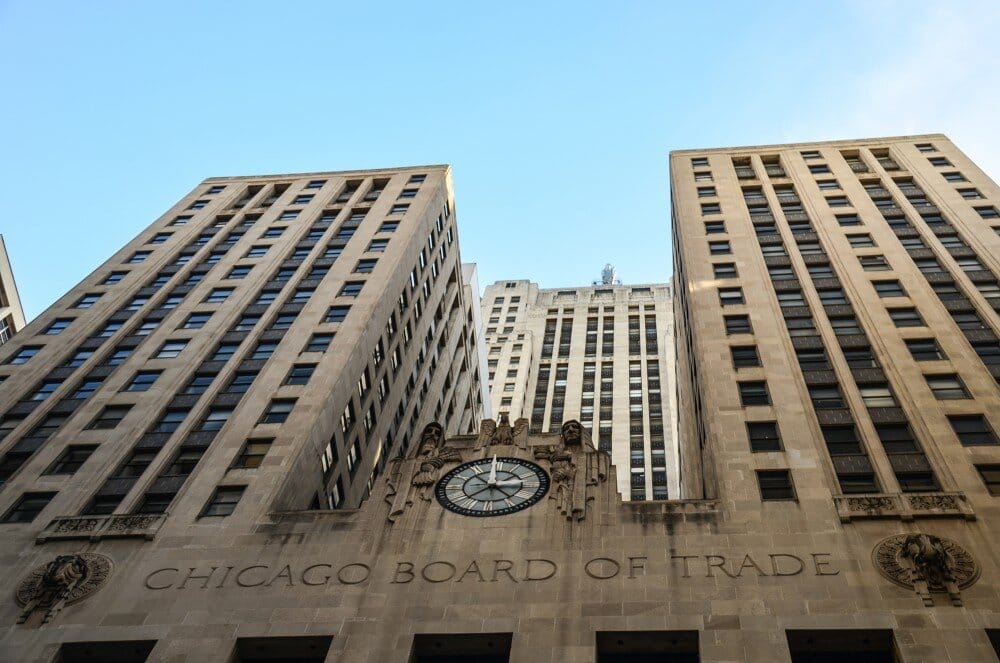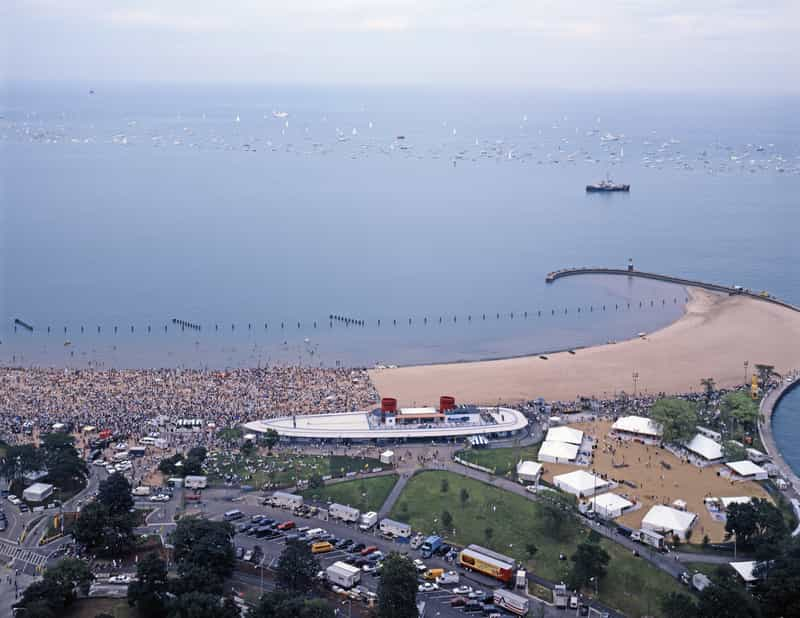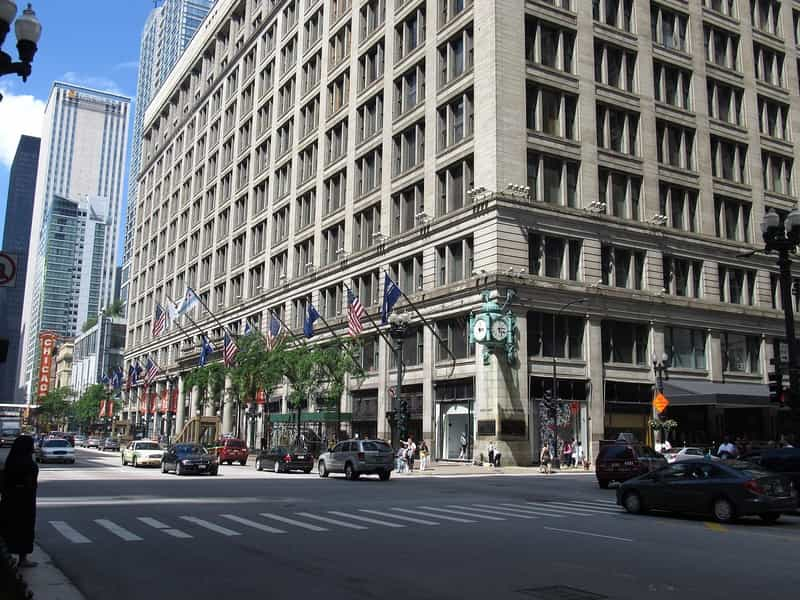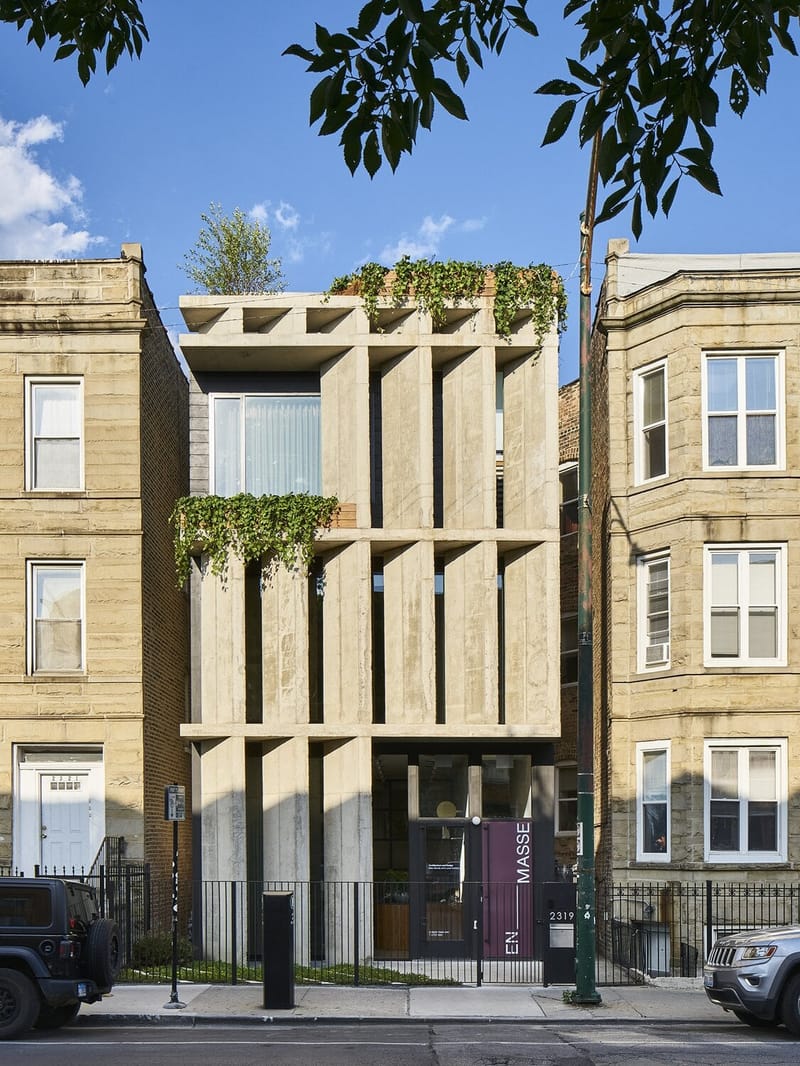Wind Load
Willis Tower
Wind load refers to the force exerted by wind on a structure, including its walls, roof, and other components. This force varies depending on factors such as wind speed, direction, and the building's shape and height. Engineers and architects must carefully calculate and accommodate wind loads to ensure the stability and safety of buildings. The calculation of wind load is guided by standards and codes that consider local wind conditions, building height, and exposure.
Modern approaches to managing wind forces became more sophisticated with the advent of skyscrapers and high-rise buildings in the late 19th and early 20th centuries. The development of building codes and standards, such as those by the American Society of Civil Engineers (ASCE) and the International Building Code (IBC), has been essential for guiding the design and construction of buildings to withstand wind forces effectively.
EXAMPLES IN CHICAGO:
- 150 North Riverside: Completed in 2017 and designed by Goettsch Partners, 150 North Riverside features a distinctive design with a narrow base that expands as it rises. With such a slender building resting on a smaller-than-normal base, the designers of 150 North Riverside had to use an innovative solution to help mitigate the motion of the building. One method of reducing the sway in a tall building is to place a very heavy object – which also has the ability to move somewhat freely – at the top of the structure. When the wind pushes on the building one direction, the heavy object naturally moves in the opposite direction, helping to counteract the oscillation. Hidden in the upper floors of 150 North Riverside, several giant tanks—called “tuned liquid sloshing dampers”—hold 160,000 gallons of water. These special tanks of liquid help to dramatically dampen and reduce the building’s sway.
- St. Regis Chicago: Completed in 2020 and designed by architect Jeanne Gang of Studio Gang Architects, the St. Regis Chicago is another significant example of addressing wind loads in modern architecture. The building’s unique design features a series of tapering, curved glass facades that create a dynamic and aerodynamic form. This design not only provides a striking visual appearance but also helps to manage wind forces by reducing wind pressures on the building’s surface. Additionally, the building contains “blow through” floors which allow the wind to blow through the structure, thereby reducing the stress on the building.
- Willis Tower (Sears Tower): Completed in 1974 and designed by Bruce Graham and Fazlur Rahman Khan, the Willis Tower employs a bundled tubular structural system that effectively manages wind loads. The building features a central core and surrounding perimeter columns that provide the necessary strength to withstand high wind forces, making it a prominent example of wind load management in tall buildings.

