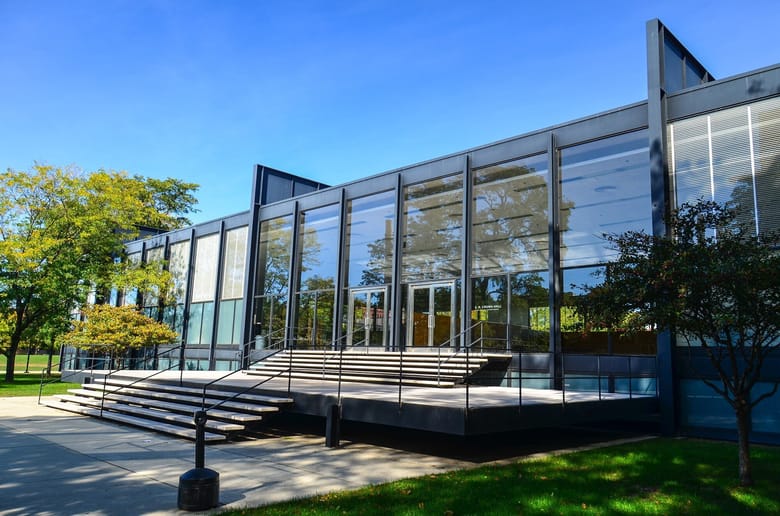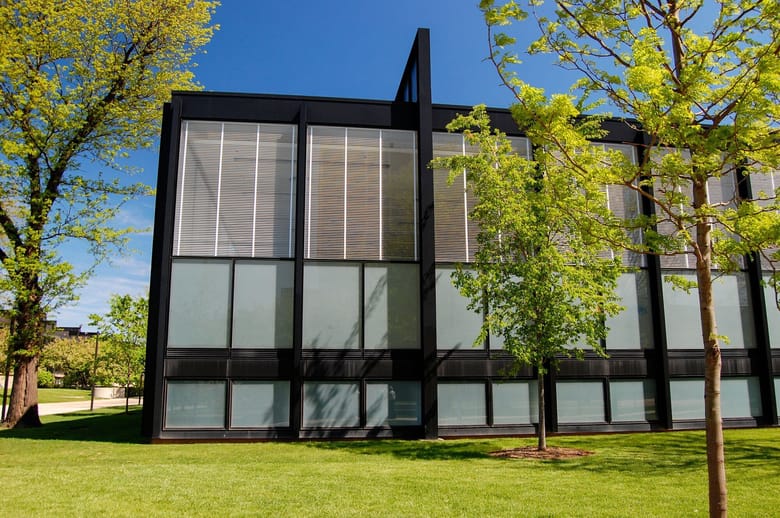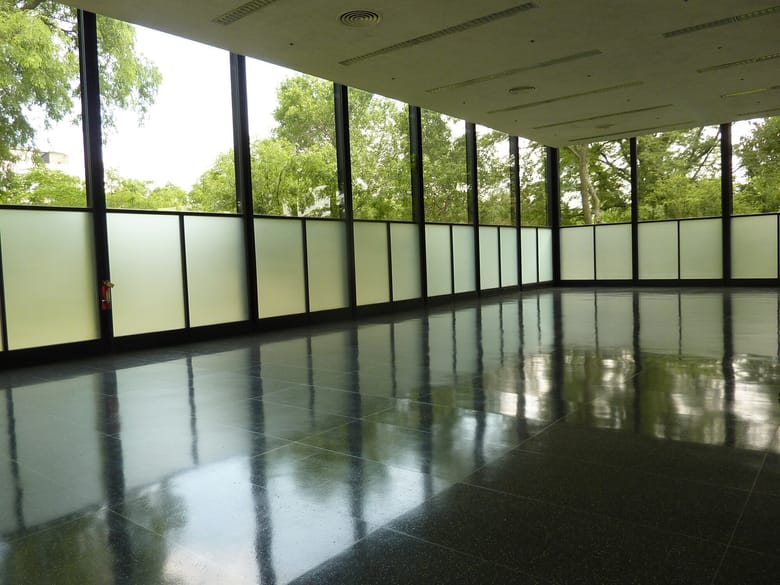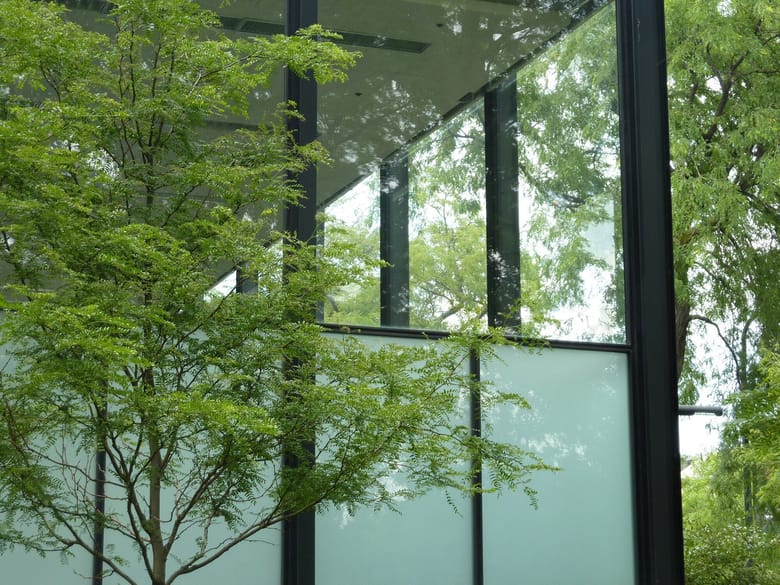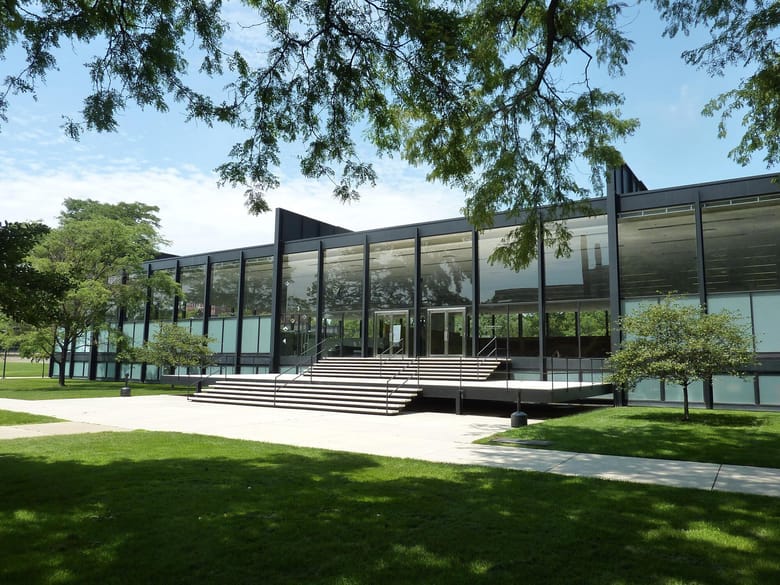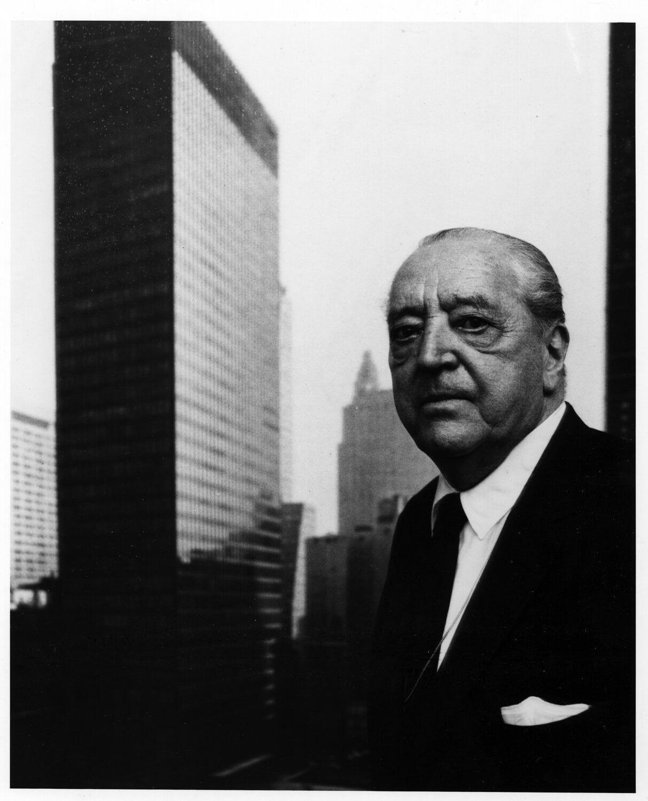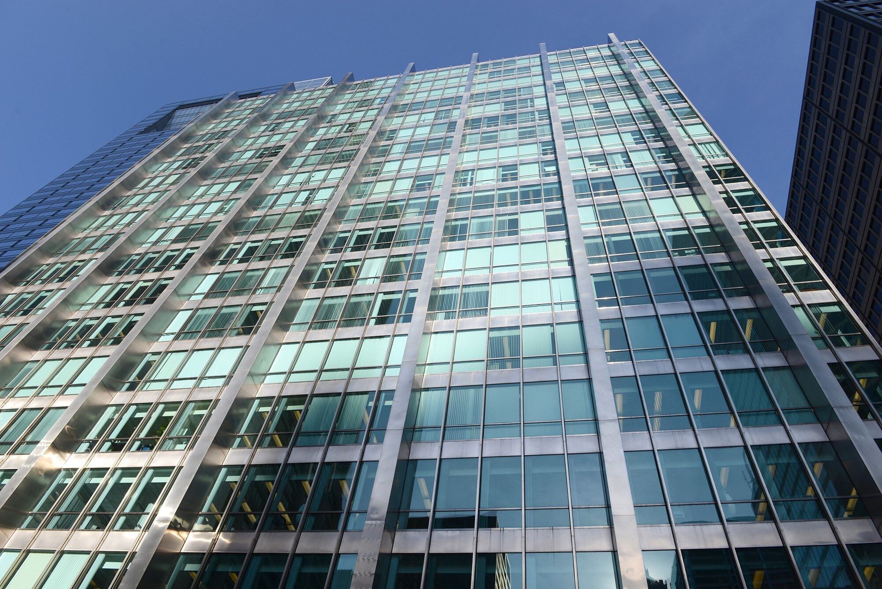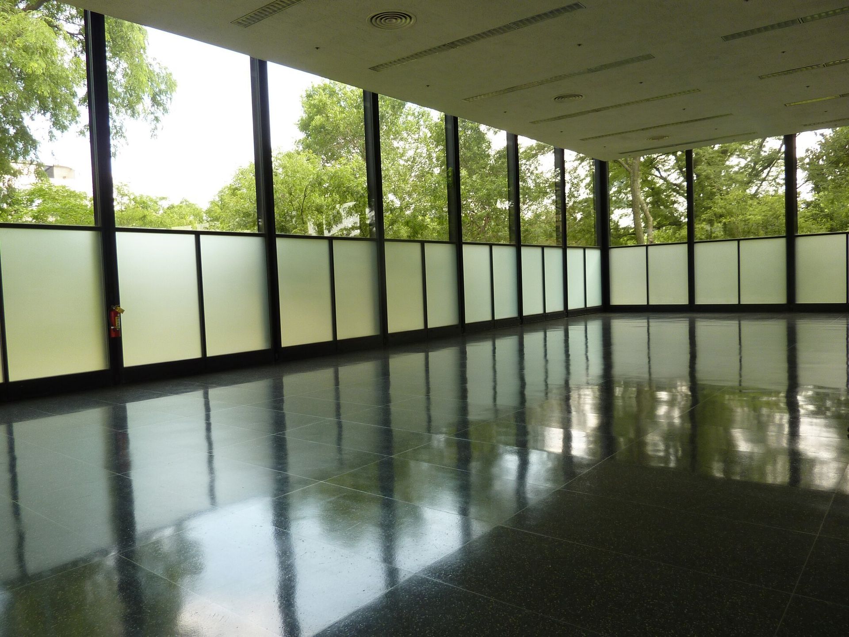Built to house the Illinois Institute of Technology’s (IIT) College of Architecture, it showcases many core elements of his design vocabulary and is a jewel of Mid-Century Modernism.
A NEW BUILDING FOR A NEW ARCHITECTURE
Ludwig Mies van der Rohe (or Mies, as he was known) already had a distinguished career before emigrating to the United States in 1937. When he accepted an appointment to head IIT’s College of Architecture (at the time the Armour Institute of Technology) he also agreed to design a master plan for the school’s campus. Mies sought to create a style that reflected the mechanical spirit of the age, and this drive permeated both the curriculum and the buildings he created at IIT.
Crown Hall was not among the first buildings Mies built at IIT, but it is widely regarded as the clearest expression of his ideas:
- The suspended roof, without interior columns, created universal space that could be endlessly adapted to new uses.
- His use of off-the-shelf components, including standard glass panes and steel I-beams, made the building economical to construct.
- Carefully-proportioned, repetitive elements of the exterior convey both uniformity and precision of construction.
- The design is seemingly simple. Mies once described the building as “almost nothing.”
Sited at a focal point in landscape architect Alfred Caldwell’s campus design, Crown Hall seems to float delicately above the lawn, reachable by a cascading waterfall of travertine marble steps. The lower windows are sandblasted to screen students from outside distractions, while upper windows freely admit light and views of the surrounding trees and sky. The expansive interior space is ever-changing with the rhythms of the academic year.
A GEM RESTORED
After nearly 50 years in use, Crown Hall was in need of significant repairs and upgrades to accommodate modern educational practices and facilities. Architects Mark Sexton (of Krueck & Sexton) and Gunny Harboe (then of McClier) led an ambitious $3.6 million restoration project in 2005. The team completed work on the building in only three months, and their project is a celebrated example of historic preservation. Now restored, Crown Hall will continue to inspire the cutting edge of architecture and design for decades to come.
Did you know?
Crown Hall stands 220’ x 120’, enclosing 26,000 square feet of column-free space.
Did you know?
The entire weight of the roof is suspended from just four large steel girders.
Did you know?
The IIT campus, which contains the largest collection of Mies buildings in the world, was part of one of the first federally-funded Urban Renewal projects.
Did you know?
Crown Hall stands on the site of the Mecca Flats, a notable 1892 apartment building with a colorful history tied to the flowering of black culture in Bronzeville.
