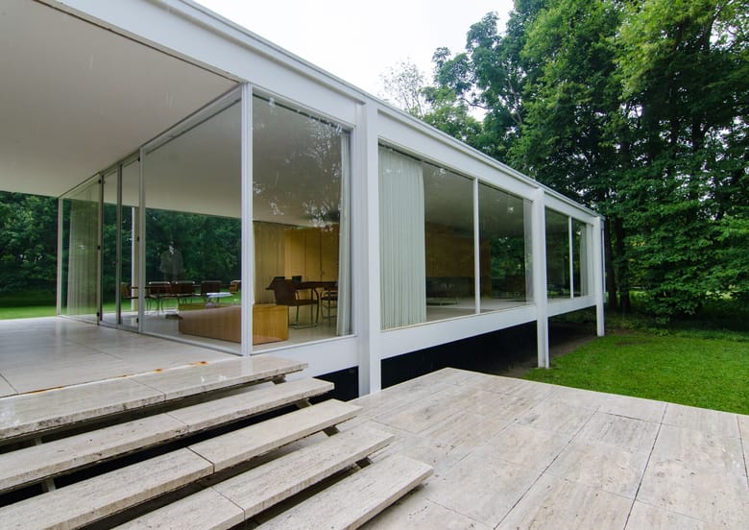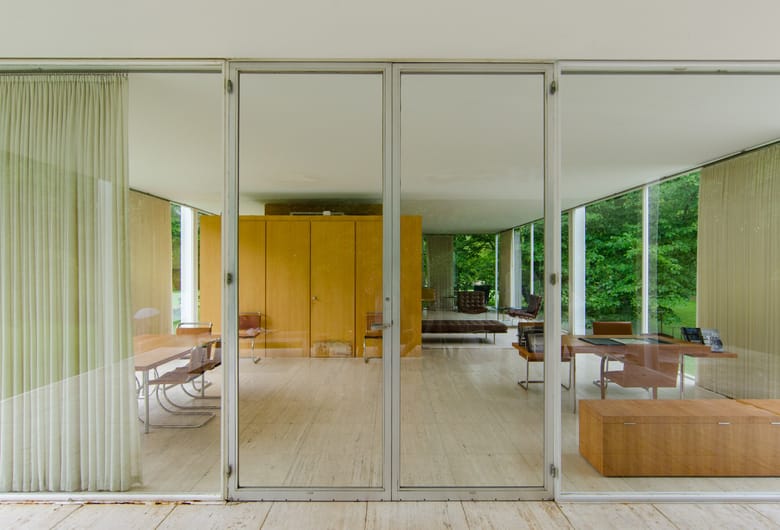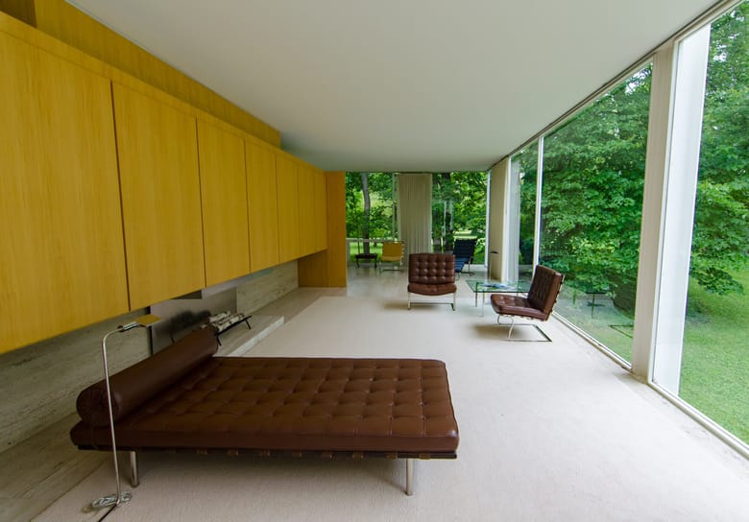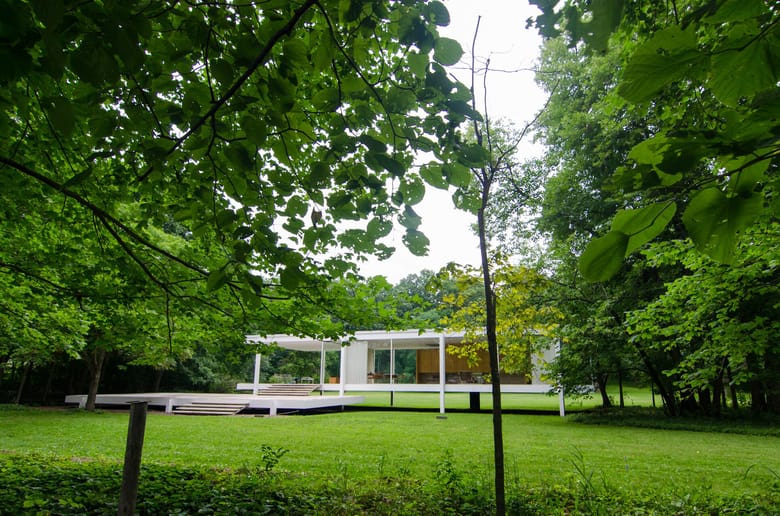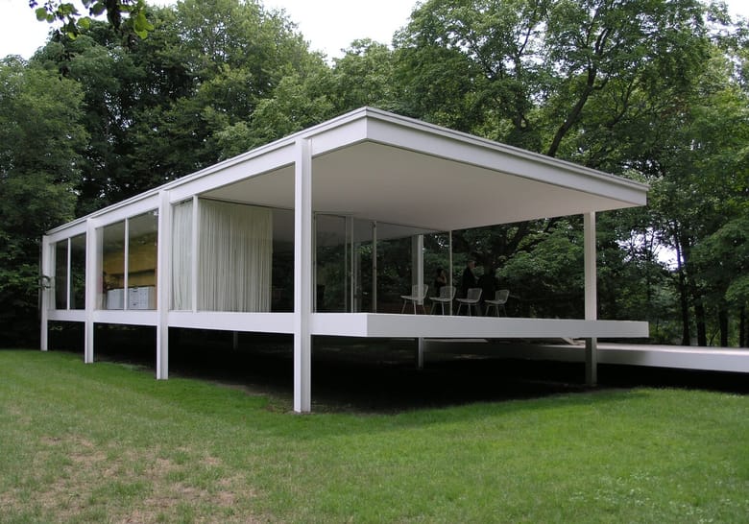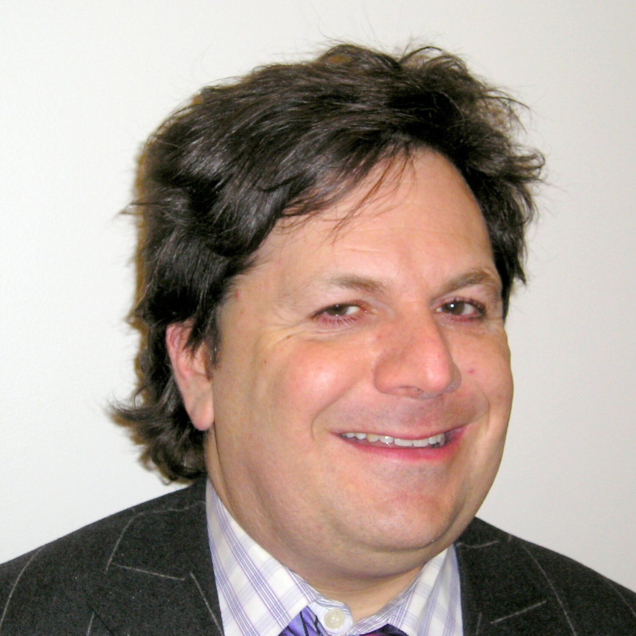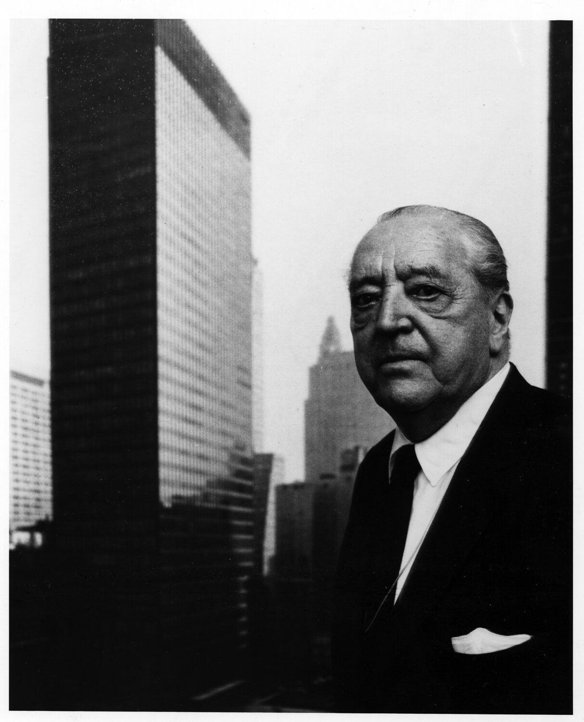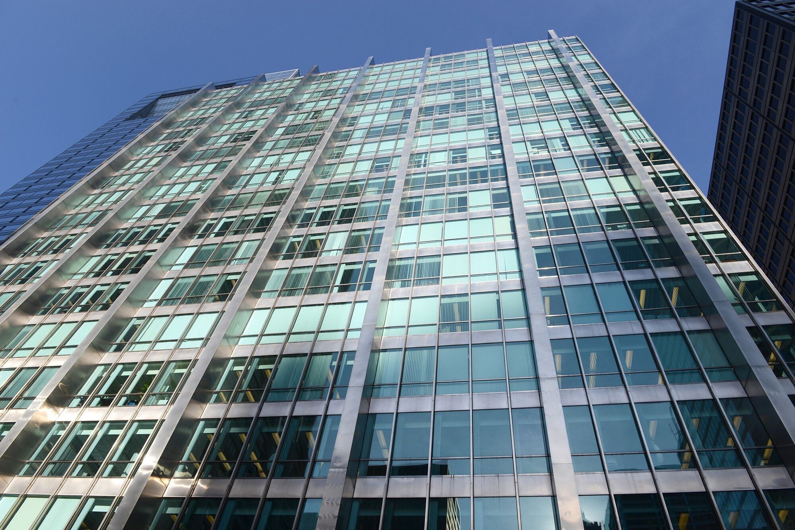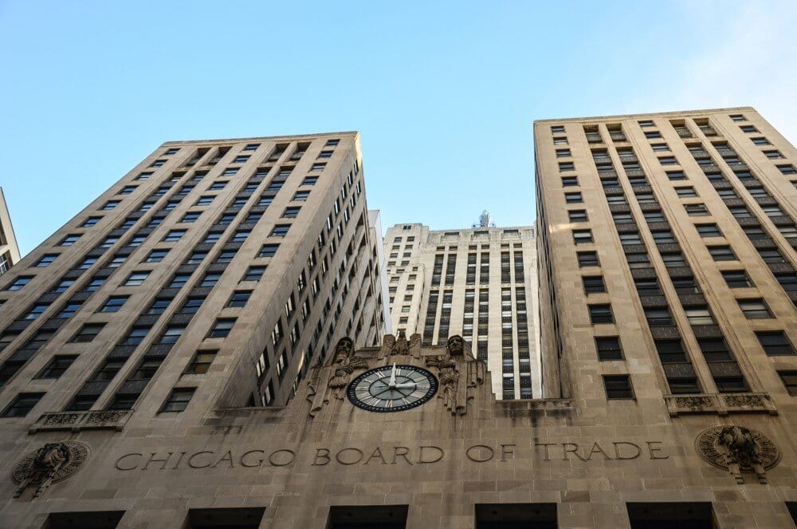THE DOCTOR’S WEEKEND RETREAT
Dr. Edith Farnsworth was a wealthy and accomplished nephrologist in 1945 when she commissioned Mies to design a rural weekend home 55 miles southwest of Chicago on the Fox River. She gave the architect a free hand and a generous budget to create a significant modern home. Construction began in 1950 and proceeded quickly with Mies as general contractor, meticulously controlling every detail.
Rumors have long swirled about what went wrong between the architect and his client. Farnsworth’s lawsuit against Mies ultimately sided in his favor, pinning a 30% overrun on escalating materials costs beyond the architect’s control. Mies and Farnsworth would never speak again, and the completion of the house was orchestrated by intermediaries, but the result has become an iconic expression of the International Style.
A GEM OF THE INTERNATIONAL STYLE
Edith Farnsworth House immediately followed the apartments at 860-800 Lake Shore Drive, buildings whose glassy gridded walls set the standard for International Style high-rises. Simple industrial materials, and the free and open spaces they enclosed, were, to Mies’ thinking, the best way to reconcile the spirit of the machine age with the creativity and unpredictability of the people within. This concept of “universal space” would shortly come to define one of Mies’ best-regarded works, Crown Hall at the Illinois Institute of Technology.
Edith Farnsworth House embraces nature, built in a wooded flood plain and oriented around a massive black maple tree. Between two levitating horizontal slabs, the boundary between inside and out is blurred, opened up by expansive glass walls and a near absence of visible structural supports. A solid inner core contains bathrooms and unsightly mechanicals. But the spaces for living flow freely into each other, and into the meadows and river beyond.
PARADISE IN PERIL
Dr. Farnsworth enjoyed the house for several decades, until she lost a fight over an encroaching highway bridge. She eventually retired to an Italian villa. The home then came under the ownership of Peter Palumbo, a moneyed architecture aficionado who made the estate into a summer residence and sculpture garden beginning in 1972. Palumbo put the house up for auction in 2003, and fears that it might be relocated spurred a massive fundraising campaign that resulted in its purchase by the National Trust for Historic Preservation and Landmarks Illinois, which operates it as a house museum today.
Encroaching sprawl has continued to threaten Edith Farnsworth House indirectly. Growing stormwater runoff from developed land has caused increasingly frequent severe flooding. Water has twice risen above the floor of the house, causing extensive damage. A debate is currently underway about methods of protecting the house, including moving it to higher ground on the same property or outfitting it with a system to physically lift it higher in the event of a flood.
Did you know?
Edith Farnsworth House was the first single-family residence that Mies van der Rohe designed in the U.S. after emigrating from Germany.
Did you know?
Some of the new furnishings now found in the house were specially designed by architect Dirk Lohan, the grandson of Mies van der Rohe.
Did you know?
A new structure, known jokingly as “Barnsworth,” now sits adjacent to the visitor center. Inside, a massive teak wardrobe and closet—a core part of the Edith Farnsworth House that’s difficult to move—is protected from further flood damage.
