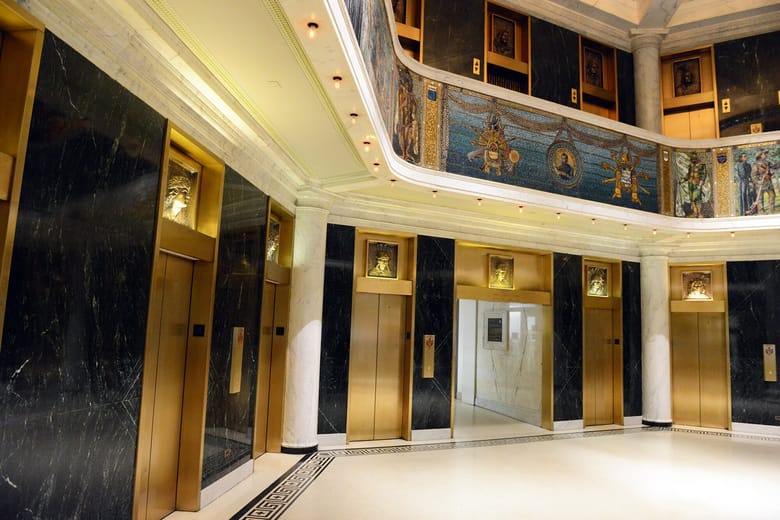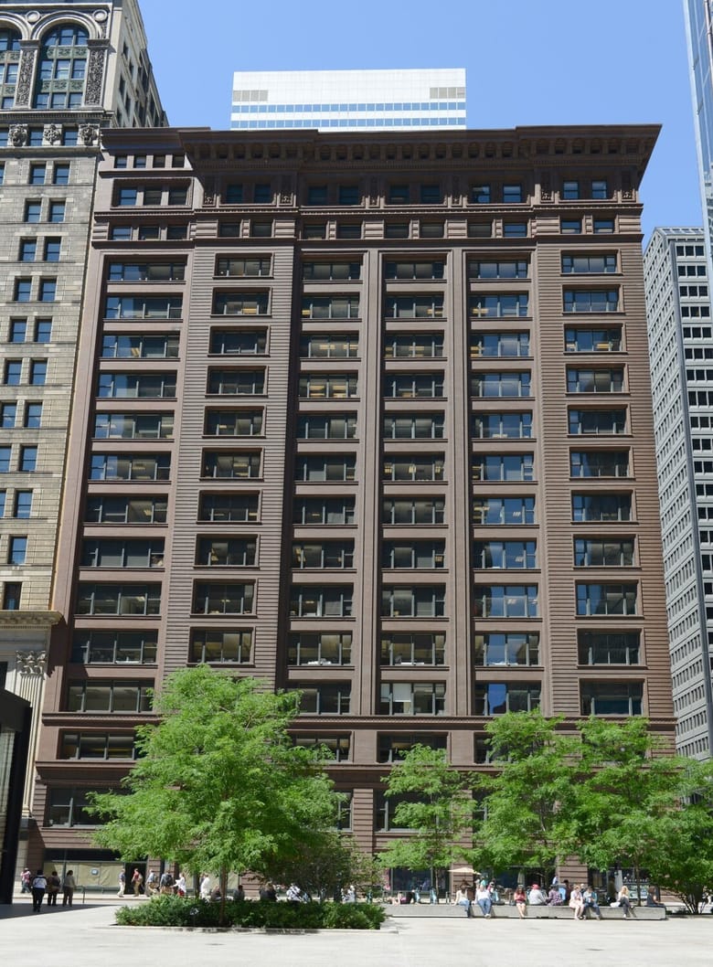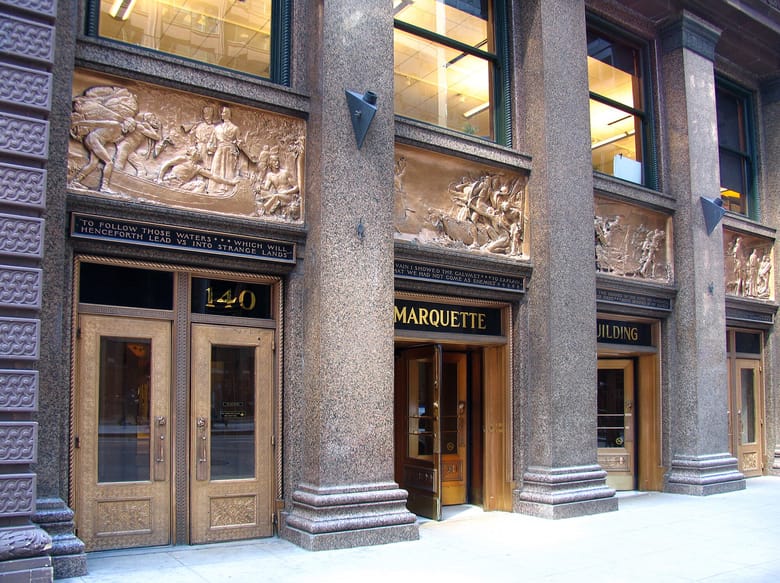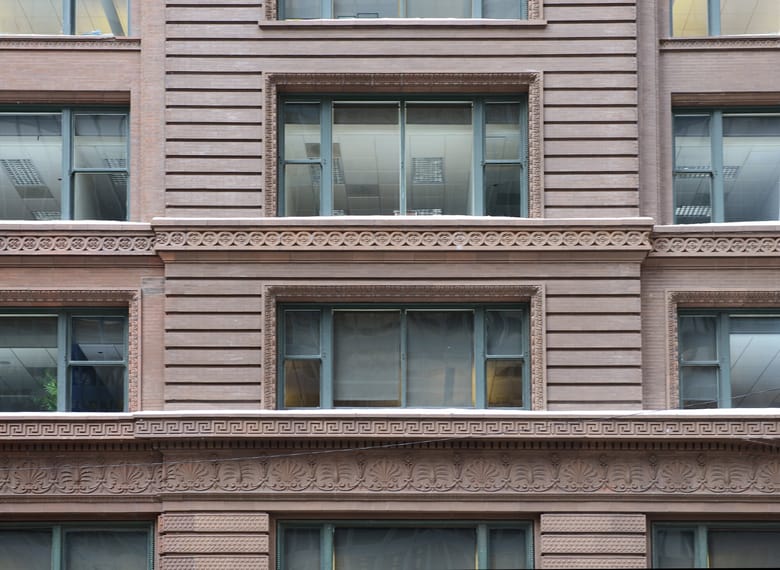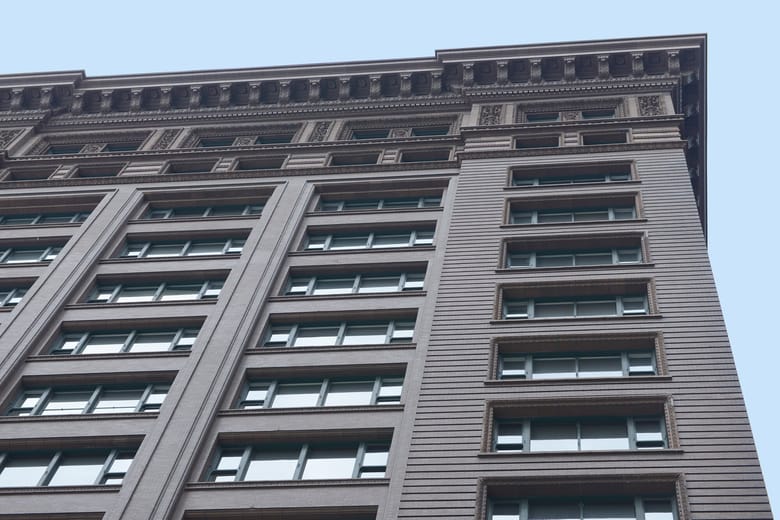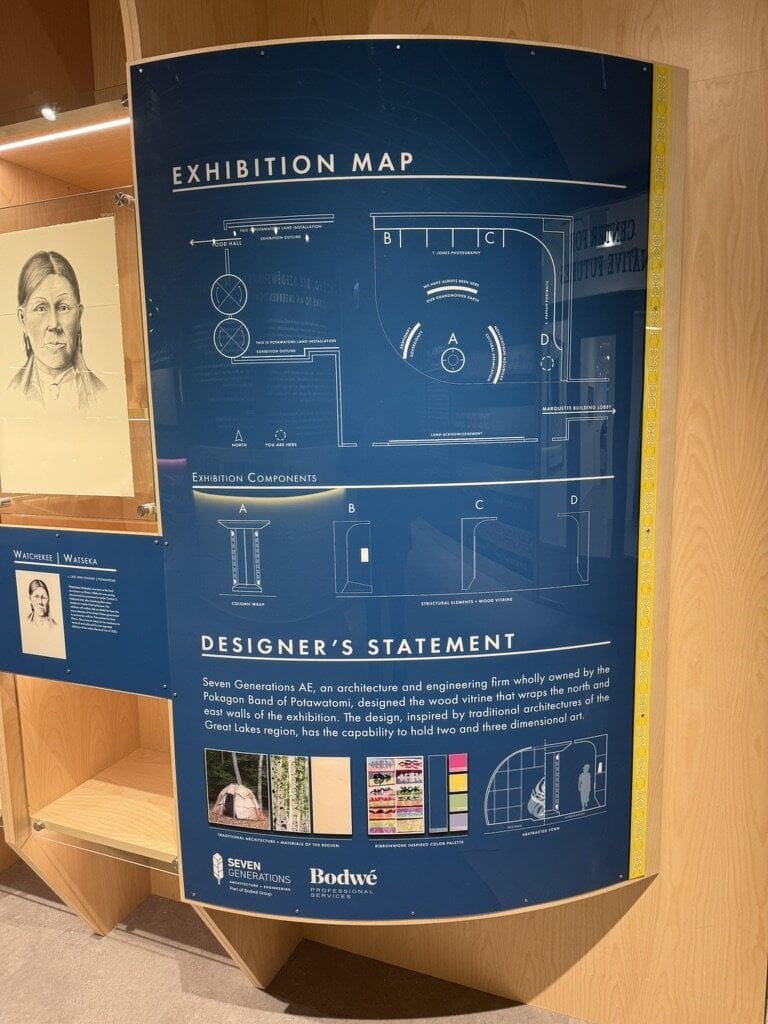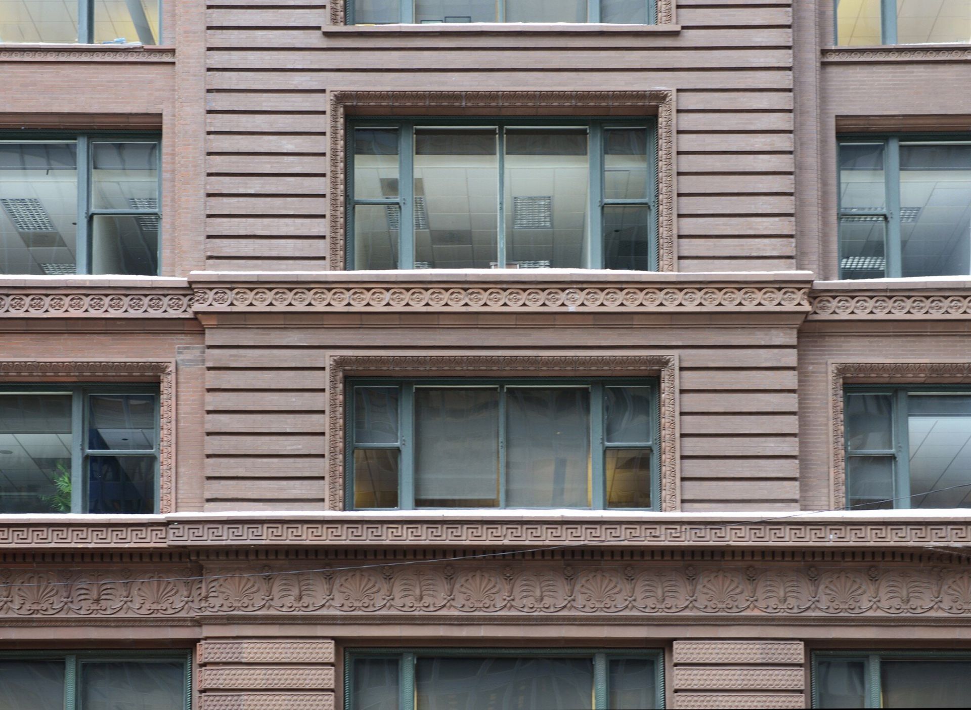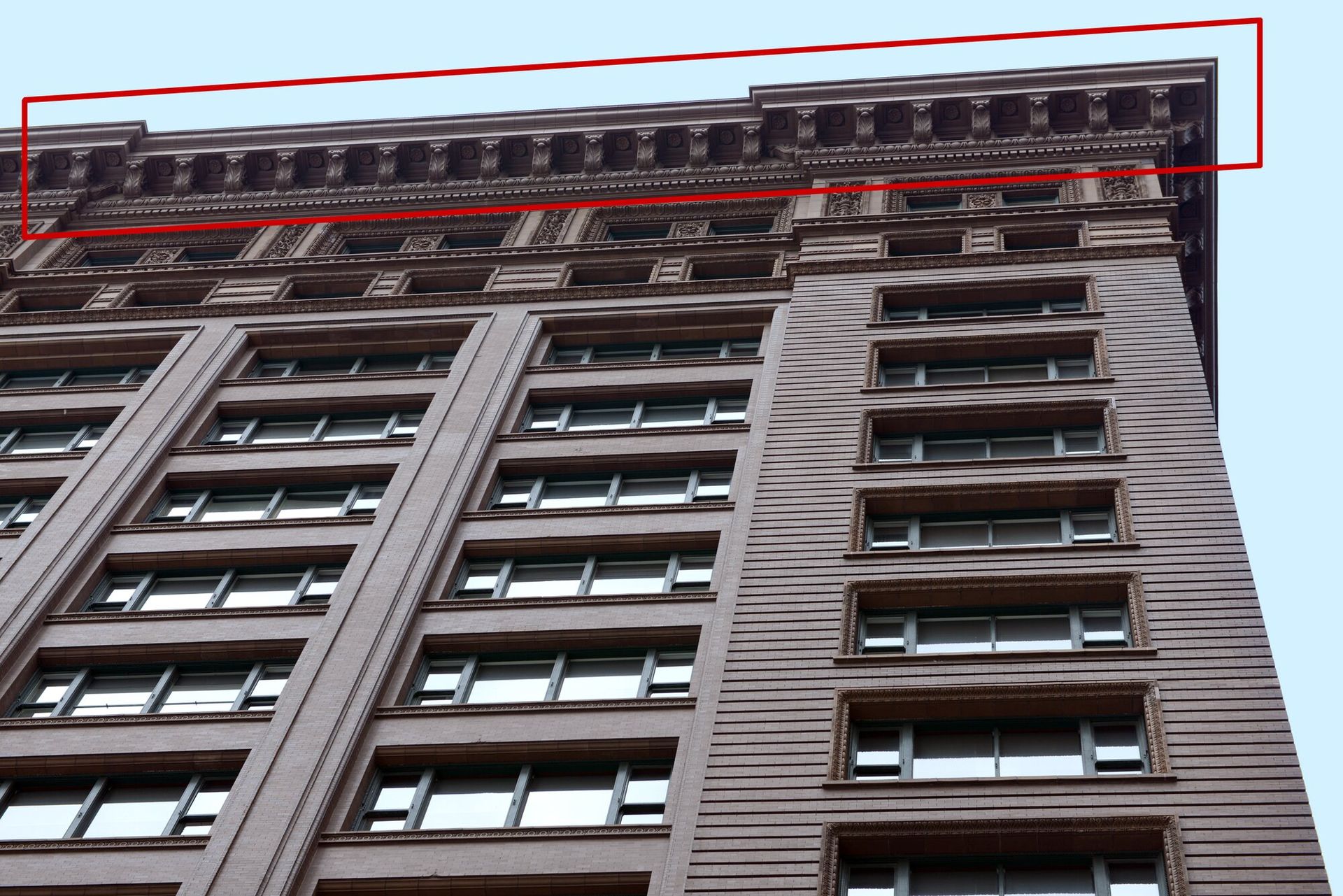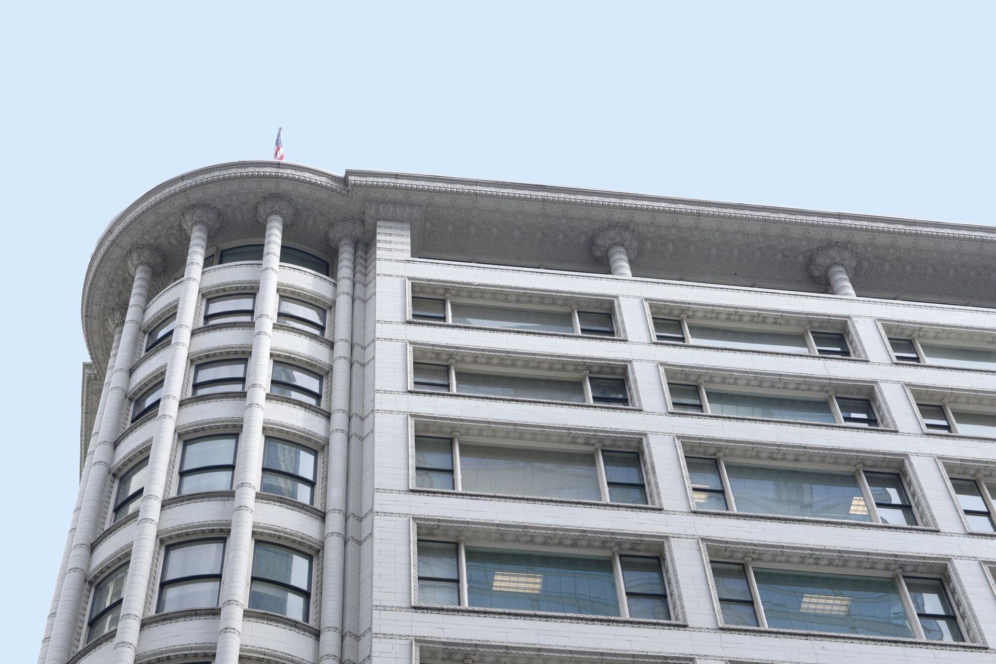CHICAGO: A CITY ON THE MOVE
The late 19th century was a time of explosive growth in Chicago. The introduction of passenger railways into the city combined with the immense popularity of the 1893 World’s Fair led to a population boom. As the city began to earn international recognition, savvy real estate investors like Peter and Shepherd Brooks saw Chicago as a land of financial opportunity.
The Brooks invested in several speculative commercial buildings in downtown Chicago, including the Marquette Building. They took a chance, hoping that as the city continued to grow, the demand for office space would increase. The gamble paid off, and the brothers made a fortune.
Common characteristics of many 19th-Century speculative office buildings like the Marquette Building include: steel frame, terra cotta cladding to fireproof the building, large Chicago windows to increase light and air flow, classically inspired ornamentation, and a lobby with first-class amenities to woo prospective tenants and their clients.
SKYSCRAPERS: MACHINES THAT MAKE THE LAND PAY
Peter and Shepherd Brooks were based in Boston and rarely traveled to Chicago, instead working closely with a local developer named Owen Aldis. By the time they completed the Marquette Building in 1895, the team had fully realized a plan for creating profitable office buildings.
One component of this plan was the strategic arrangement of office space around a building's perimeter. With electricity still in its infancy, modern climate control strategies weren't available, so architects designed interior light courts to allow natural light and fresh air to flow freely through occupied space.
Architects William Holabird and Martin Roche put a spin on the traditional interior light court by designing the plan of the Marquette in the shape of a capital "E." They positioned office space along the backbone, as well as the upper and lower arms of the "E." The building's systems then occupied the middle arm of the "E." Holabird & Roche’s architectural plan greatly increased the building’s available exterior-facing space and consequently its profitability.
THE MARQUETTE’S DECLINE, DECAY AND RESTORATION
Early on, the Marquette Building was wildly profitable. However, by the mid-20th century occupancy declined and the building’s owners were no longer able to afford much of its costly upkeep. In the 1950s, the original terra cotta cornice was removed. This was a common practice at the time, as it was more economical to remove decorative cornices than to restore, fix, or maintain them.
During an economic boom in 2001, the building's new owners, the MacArthur Foundation, began a multi-year process of replacing the Marquette’s monumental cornice. The replica cornice on the building today is composed of GFRC (glass fiber reinforced concrete) and spans 400 feet in length. It was installed in 10-foot segments, each weighing more than 3,000 pounds.
Replacing the cornice of the Marquette restored the building to Holabird & Roche’s original design. Architecture enthusiasts are fortunate to have this historic landmark still standing with pride along one of Chicago’s major commercial corridors.
Please note that the Marquette Building includes artistic depictions of Native American figures, created by white artists to romanticize a story of displacement and genocide. The Chicago Architecture Center strives to call out practices of cultural appropriation both in an historical context and in our communities today.
Did you know?
Forward-thinking developer Owen Aldis insisted that the Marquette Building be piped for electricity and gas long before it was widely available.
Did you know?
The Marquette Building features Chicago windows. This three-part design has a rectangular, fixed central plate glass window flanked by two narrow, working, double-hung sashes.
Did you know?
Building agent and developer Owen Aldis was fascinated with Father Jacques Marquette’s history and even translated some of Marquette's diary.
Marquette Building: Chicago's First Skyscrapers
Many of Chicago's first skyscrapers designed in the decades after the Great Chicago Fire share similar characteristics with the late 19th Century commercial buildings. The Marquette Building is one such example, designed by Holabird & Roche in 1895, which includes a tripartite exterior design with a base, shaft, and capital, and the introduction of the Chicago window.
