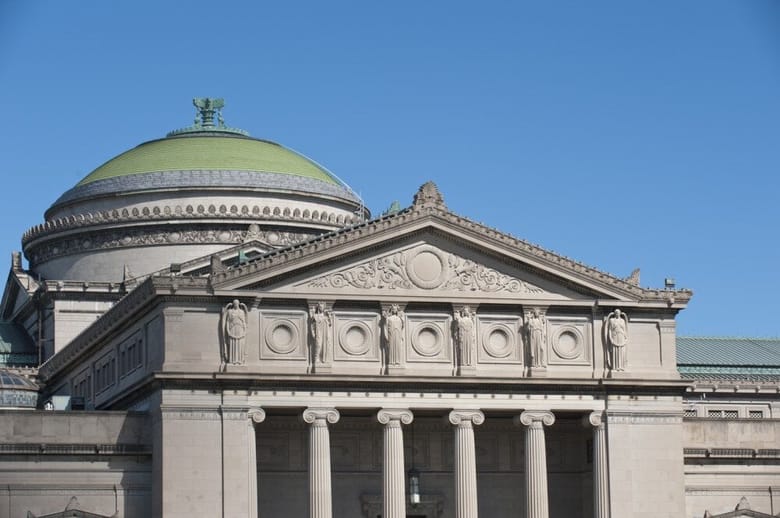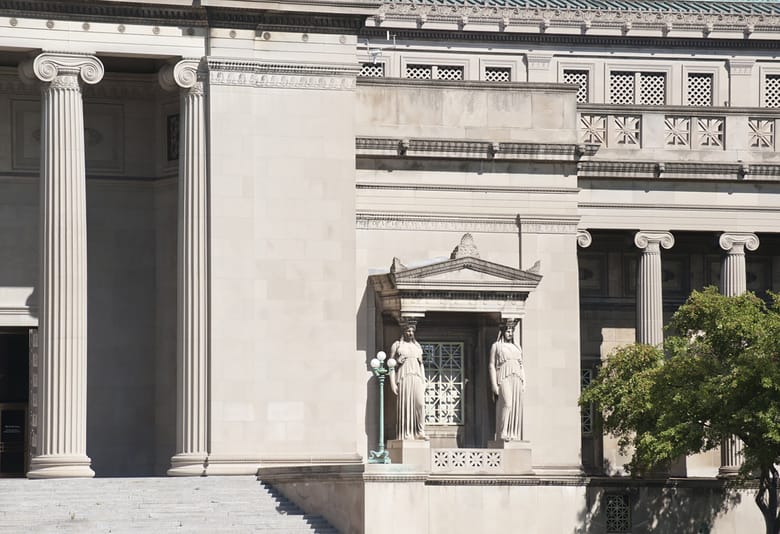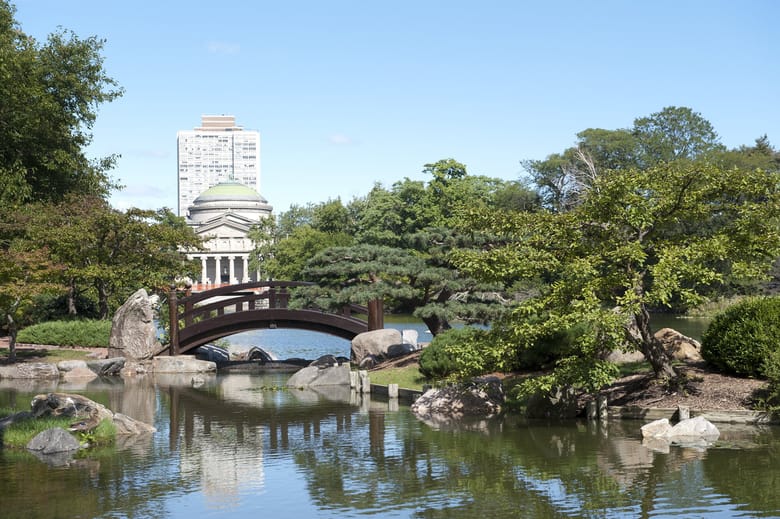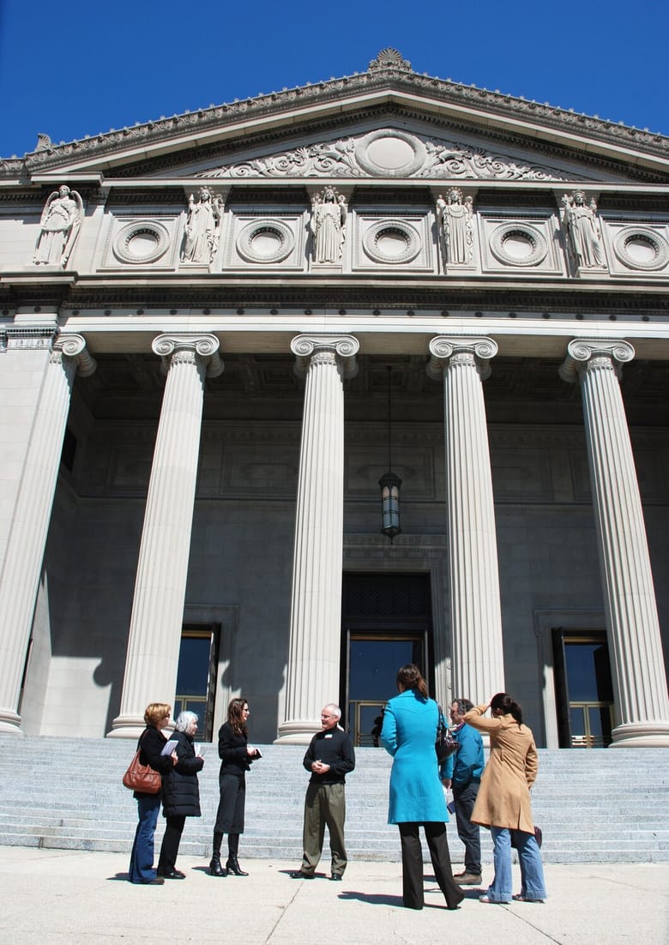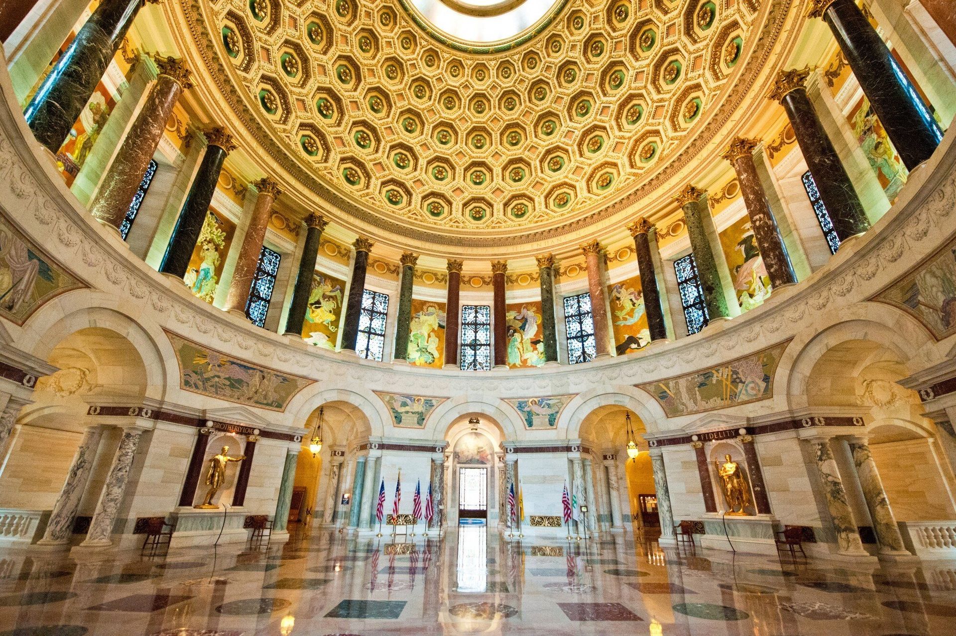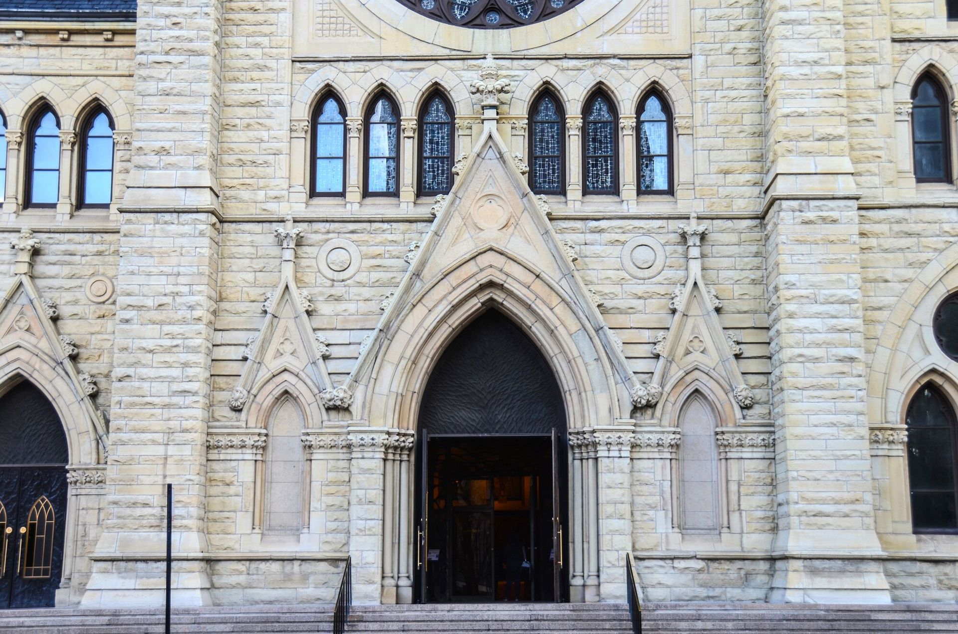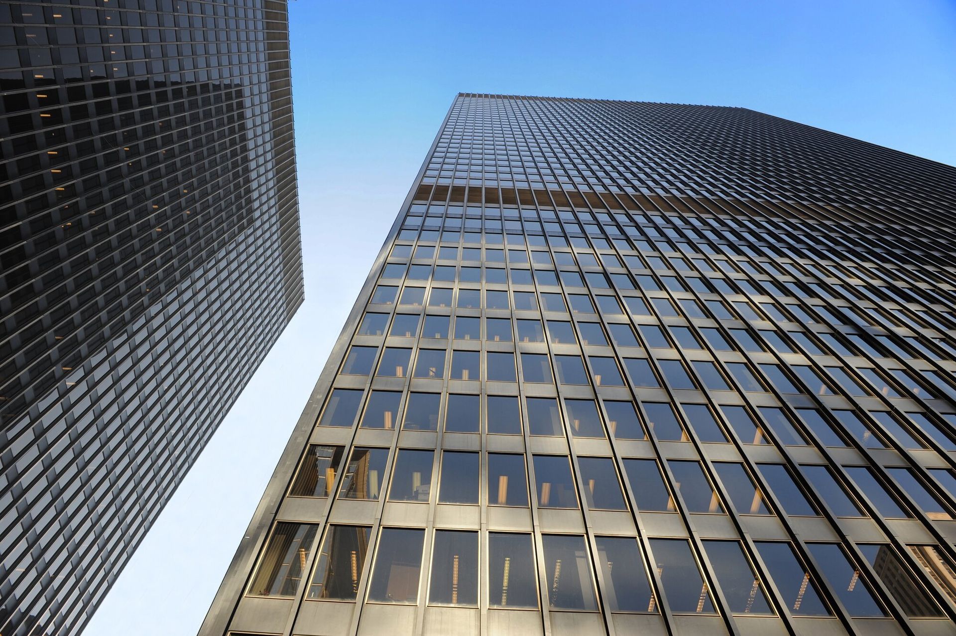The large Ionic columns flanking its main entrance communicate an air of formality and importance. Designed and built for the 1893 World’s Columbian Exposition, it’s one of just two buildings that remain, serving as an example of Daniel Burnham’s vision of a classically inspired White City.
The World’s Fair of 1893 was in many ways a coming-out party for Chicago. As a relatively young city, this was an early opportunity to host visitors from around the world and establish a reputation as a center of culture and commerce. As Director of Works for the fair, Burnham used architecture and design to do just that. By ensuring that key buildings were reminiscent of Greece and Rome, he gave the fair historical credibility in the minds of its visitors.
Commissioning Neo-Classical or Beaux Arts buildings was certainly not a difficult proposition, because both were part of a design language familiar to many of the architects invited to participate in the project. Many were trained at the famous Ecole des Beaux Arts, an influential architecture and art school in Paris. The school taught design principles based on the influence of ancient Greek and Roman forms. And though Burnham wasn’t trained there, he saw the advantages and beauty of this Classical Revival style.
Originally built to serve as the Palace of Fine Arts, The Museum of Science and Industry (MSI) is organized in the form of a cross with a large dome rising above its center. True to the Beaux Arts style, it is perfectly symmetrical and adorned in classical ornamentation including Ionic columns, garlands and caryatids, the draped, female figures that serve as columns.
A MORE PERMANENT SOLUTION
As with many of its White City neighbors, the building's exterior walls were originally composed of a material called “staff,” a combination of plaster of Paris, glue and hemp fiber that was painted white. But the interior of the Palace of Fine Arts differed in one important way. Because it served as home to several priceless works of art, those contributing the art to be displayed insisted that the structure be made fireproof. To accommodate this very reasonable request, a solid substructure was created using steel and brick.
In the late 1920s—due entirely to the initiative and philanthropy of Julius Rosenwald—an exterior restoration took place in order to create a building more suitable for a permanent museum. The plan was to remove all the staff and replicate the building’s exterior in a lasting material. The project was delayed when a dispute arose concerning whether to use limestone or terra cotta. Though limestone was thought to be a more attractive choice, terra cotta was projected to be less expensive. Ed Kelly, president of the South Park Board, estimated that terra cotta would save $300,000 in construction costs. But in the end, 28,000 tons of Indiana limestone was used to recreate all of the museum’s Beaux Arts detailing.
Did you know?
When MSI opened in 1933, only 10 percent of the building was occupied by exhibits. Unoccupied space was rented to the University of Chicago Hospitals for medical record storage.
Did you know?
The friezes of Griffin MSI’s exterior were designed by artist Philip Martiny and are inspired by those of the Parthenon in Athens.
Did you know?
Though Julius Rosenwald was largely responsible for the MSI’s restoration in the late 1920s, he emphatically declined to have the museum named after himself.
Did you know?
After the Fair, the Palace of Fine Arts housed the "Field Columbian Museum"—now known as the Field Museum of Natural History—which moved to its present building in 1920.
