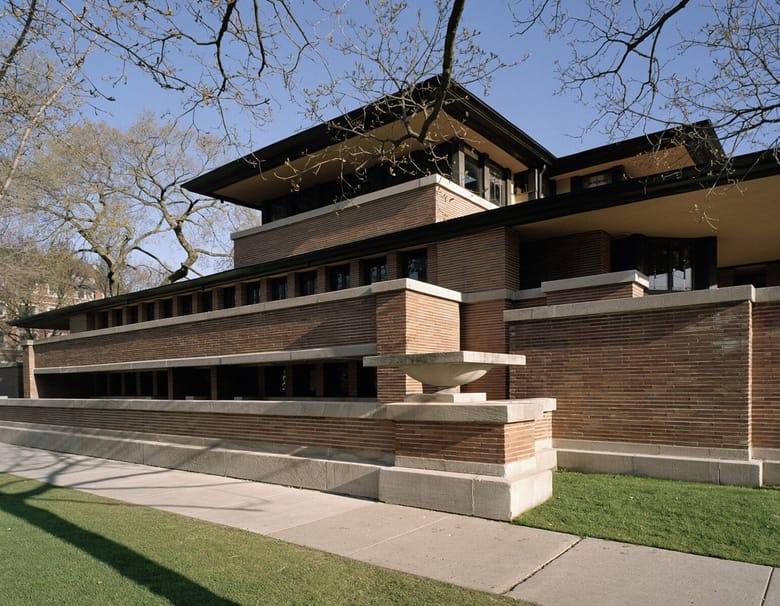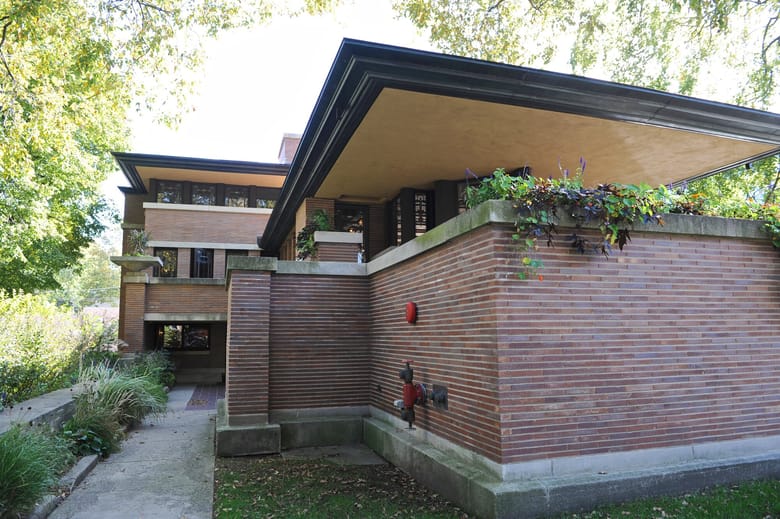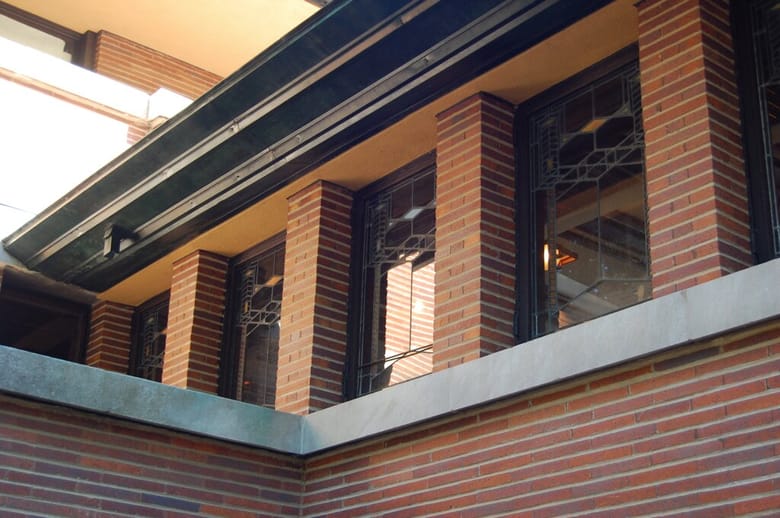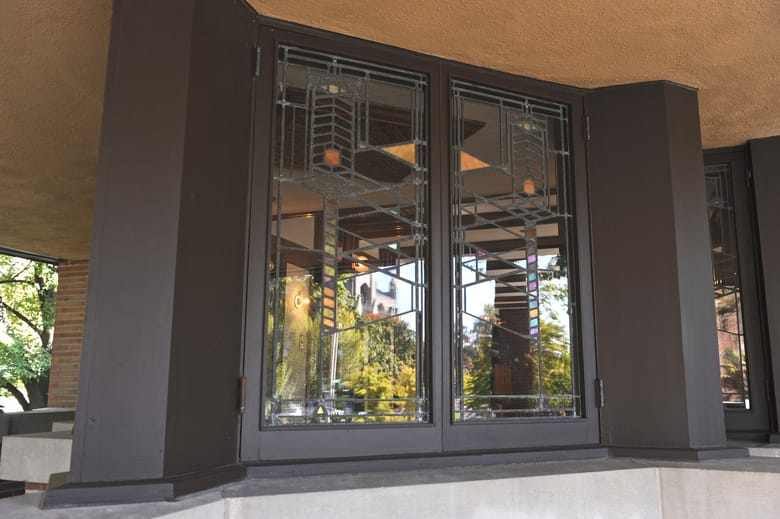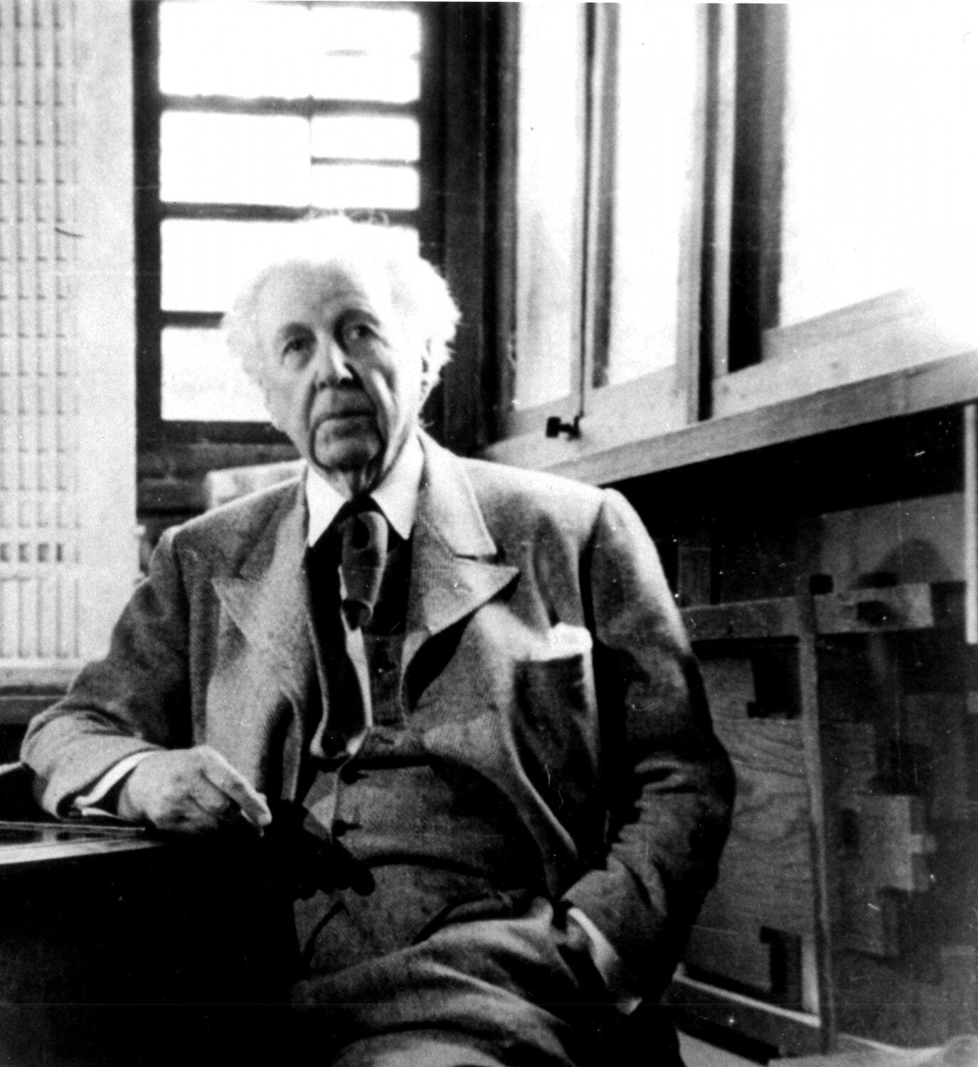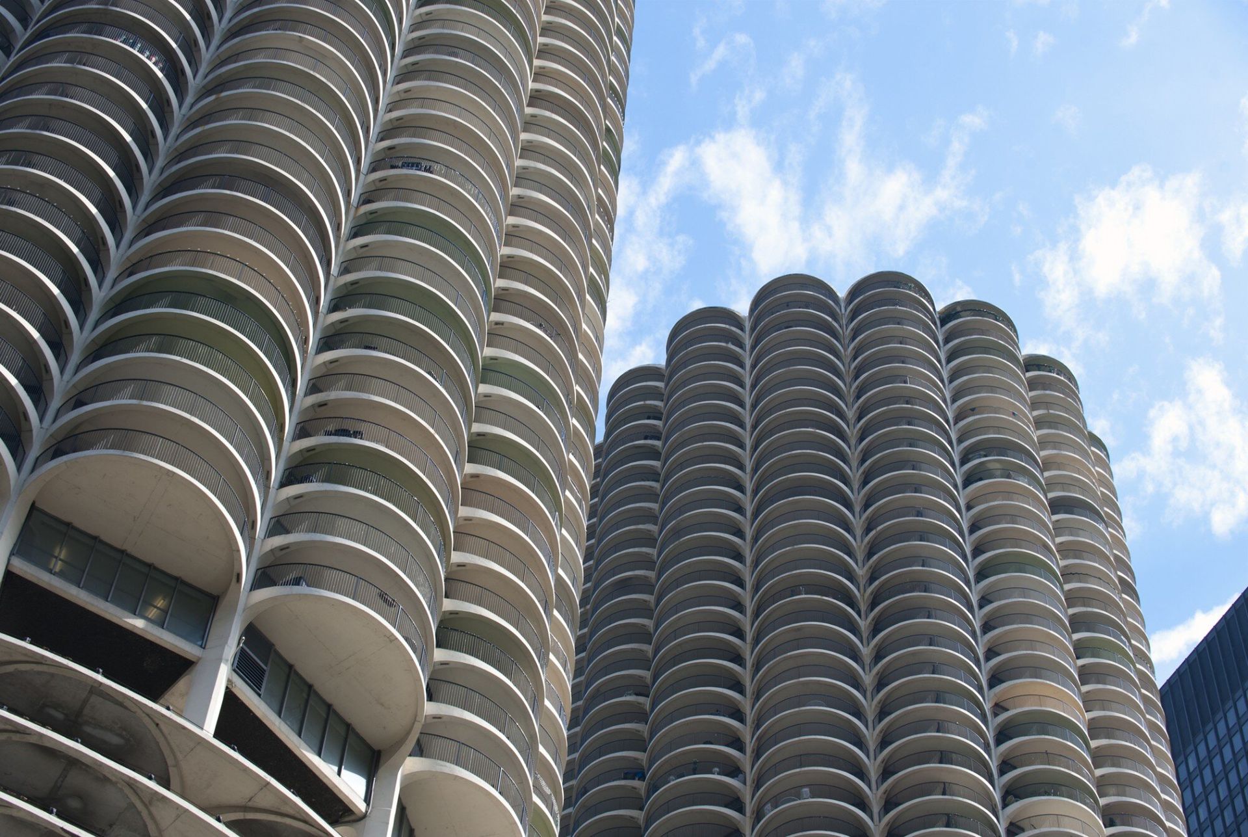Trading height and lavish ornamentation for clean horizontal lines, it tightly hugs the ground. It is the epitome of Wright’s Prairie School, and a house that seems to grow out of its Midwestern landscape.
REMIXING RESIDENTIAL SPACE
The layout of Robie House is a big departure from more traditional homes of the era, beginning with the front door—if you can find it! The main entrance is tucked away on the short side of the building and hidden under an overhanging second story. Without a grand front door, even finding your way inside the building is an act of discovery—just as Frank Lloyd Wright intended.
The main living area is a long and free-flowing space, supported by reinforced concrete girders. The living and dining rooms are separated by a massive fireplace and central stairs that connect all three floors of the house. Servants’ quarters and a garage are located at the back end of the house, behind the dining room. Bedrooms can be found on a very private third level.
HUGGING THE PRAIRIE
While the floor plan is unique, it’s the strongly horizontal styling, both inside and out, that makes the house iconic. The basic design motif is one of long, thin rectangles stacked on top of each other.
The roof cantilevers out over the first floor to create heavy horizontal overhangs. Art glass windows are arranged in long, narrow bands. The unusually long, thin Roman bricks and limestone trim reinforce the motif. Even the reddish color of the mortar, used on the vertical joints, helps the mortar blend in with the brick and moves your eye horizontally.
Inside, beams span across the ceilings in rhythmic parallels. Vertical supports nearly disappear amid the walls and windows, receiving no emphasis. Long open rooms create a sense of standing on the sweeping prairie under a big sky.
Did you know?
Frank Lloyd Wright became personally involved in the fight to save Robie House in 1957. The Chicago Theological Seminary planned to tear it down, prompting Wright to warn of “the danger of entrusting anything spiritual to the clergy.”
Did you know?
When first built, Robie House had a clear view of the Midway Plaisance, an open space reminiscent of the prairie that inspired the house's design.
Did you know?
Wright’s studio didn’t just design the house, they also created custom furniture and carpets.
Did you know?
The Robie family only lived in the house for 14 months before unrelated financial problems forced them to sell it.
