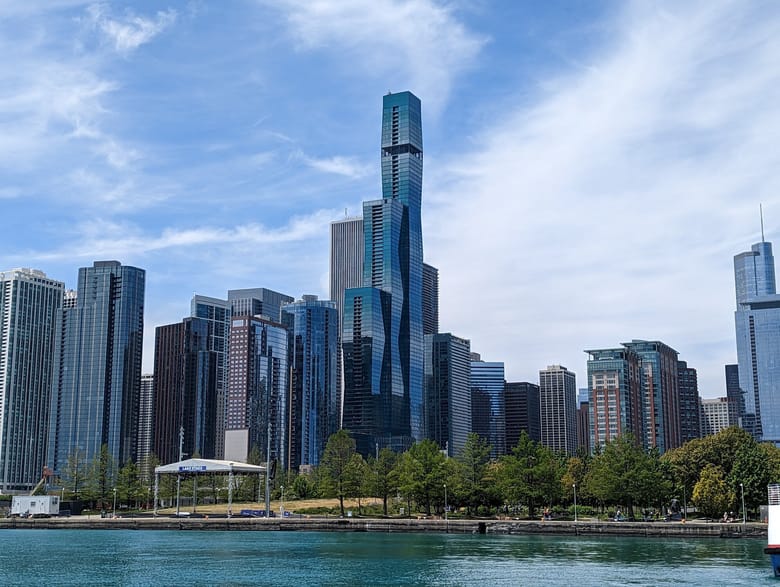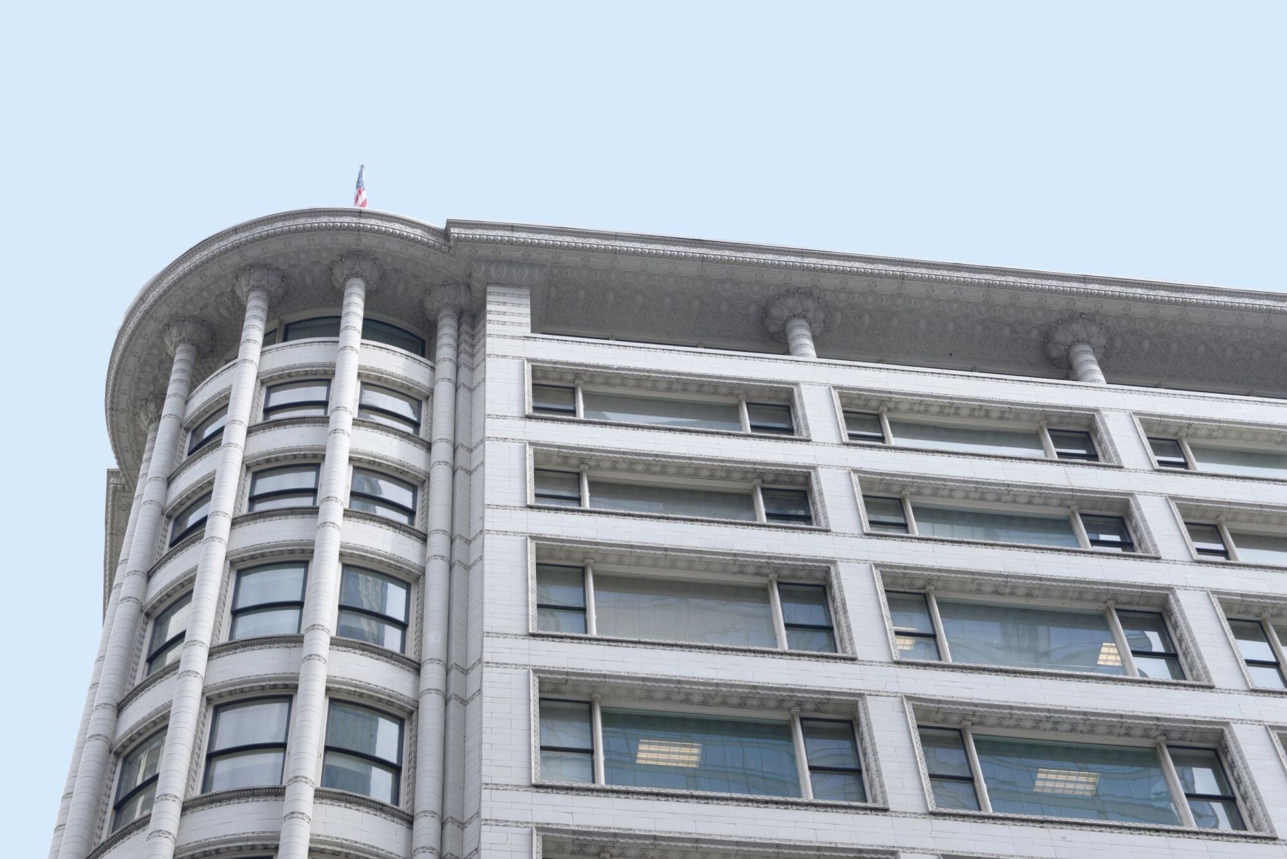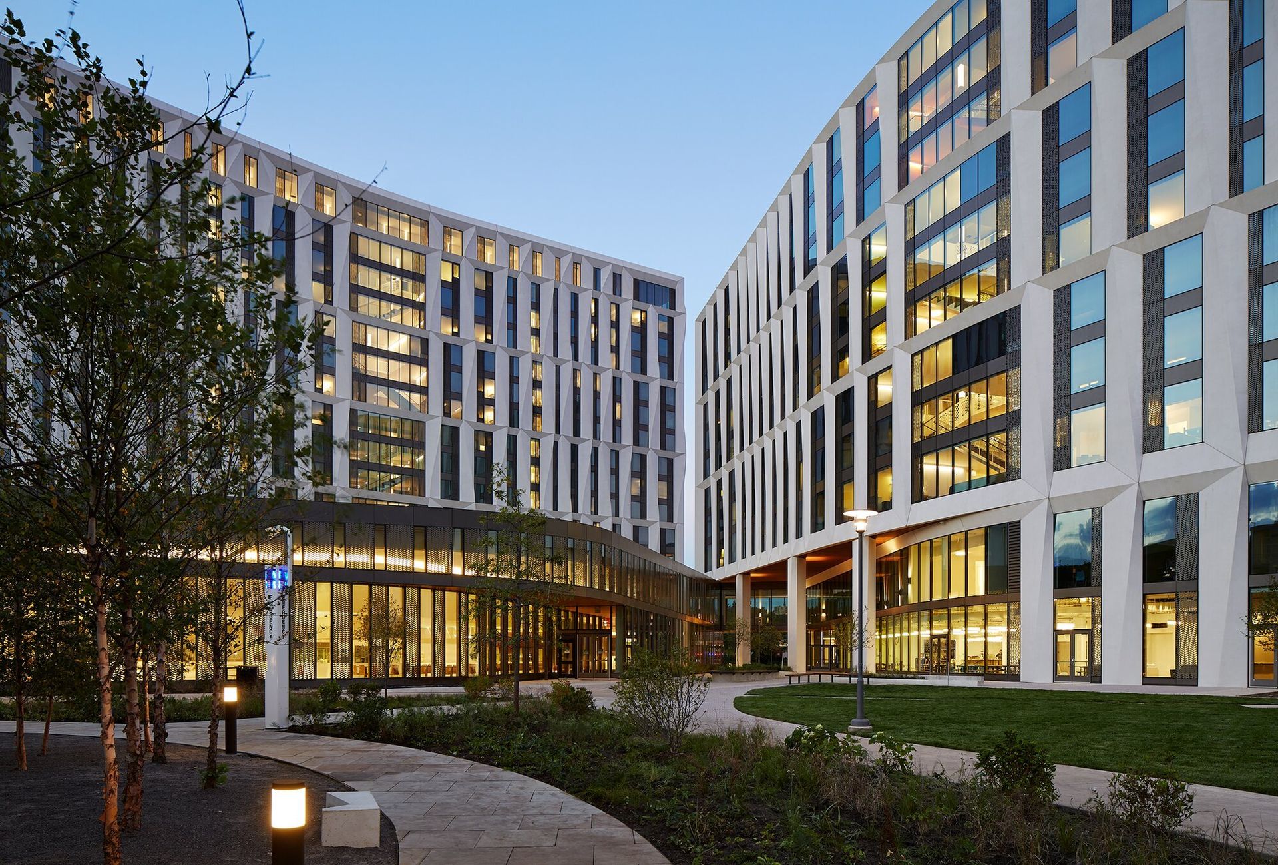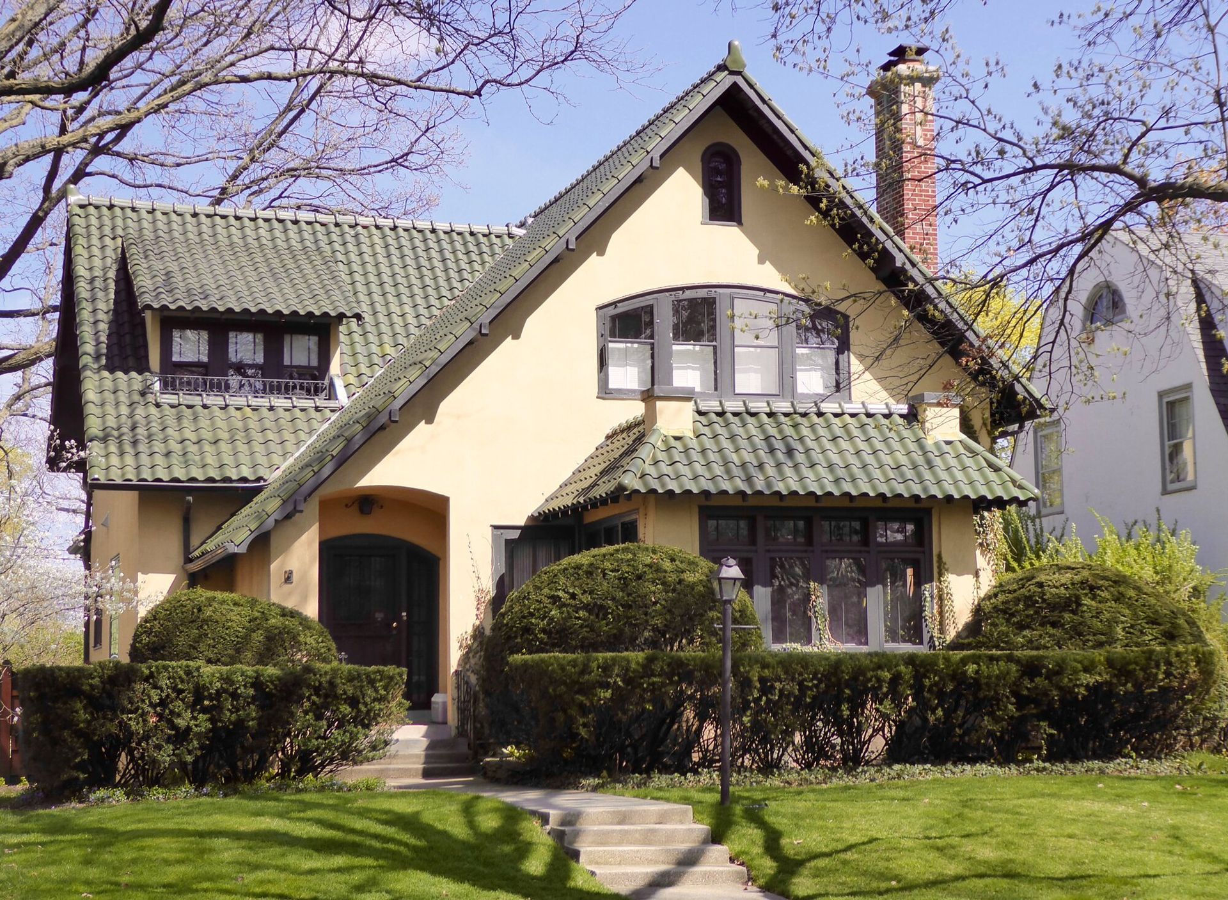Located in the Lakeshore East neighborhood and designed by acclaimed architect Jeanne Gang of Studio Gang Architects, the St. Regis is composed of three towers—called “stems” by the architect—at increasing heights resembling cell phone signal bars. Reaching a height of 1198 feet (365 meters), the towers undulate, giving the impression of a curving façade. The building, however, has no curves. Instead, the Gang utilized a geometric figure called a frustrum along with varying shades of blue glass which together give the curved illusion.
The St. Regis was initially designed with mass tuned dampers to mitigate Chicago’s strong winds. Mass tuned dampers are large pools of water near the top of a building—when the wind pushes the building in one direction, the water in the pool sloshes in the other direction, stabilizing the building.
However, during construction, engineers realized that mass tuned dampers wouldn’t be enough. They adjusted plans to include blow-through floors near the top of the tallest stem. Blow-through floors allow the wind to pass through and around the building without putting additional pressure on the structure.
The St. Regis is a mixed-use building having both a hotel and condominiums. The building also houses several restaurants, outdoor pool, spa, fitness center and other amenities.
Did you know?
A frustum is a geometric shape that results when a cone or pyramid is sliced parallel to its base, creating a section with two parallel faces. Basically, cut the pointy part off the top of a pyramid.
Did you know?
More than 75% of St. Regis construction waste was diverted back into the manufacturing process.
Did you know?
St. Regis's perimeter columns step inward and outward instead of going directly upwards.
Did you know?
6 different shades of blue glass are used in the façade of the St. Regis building.








