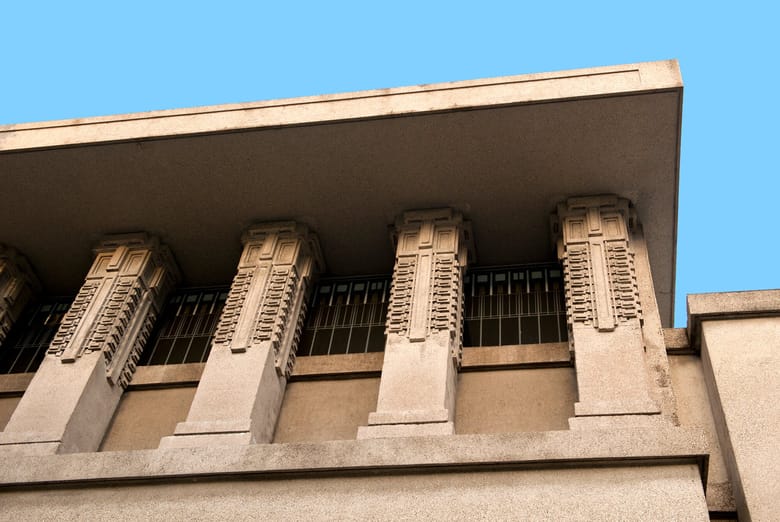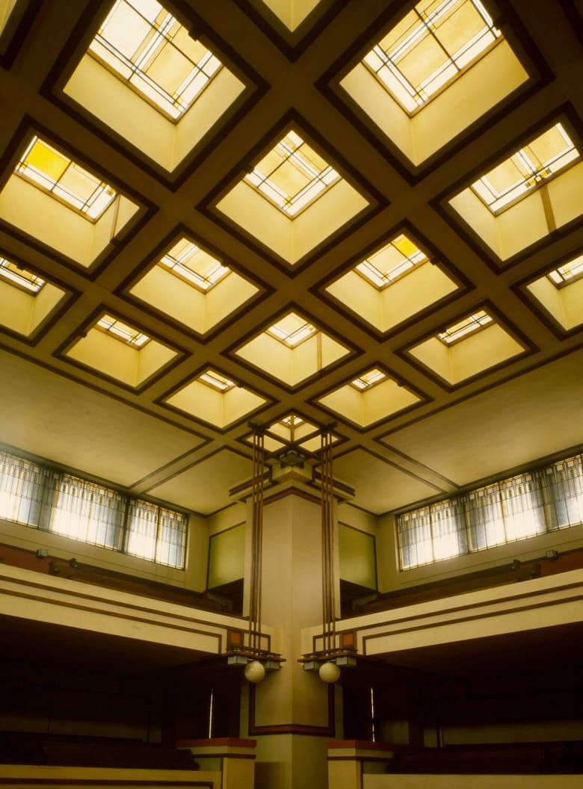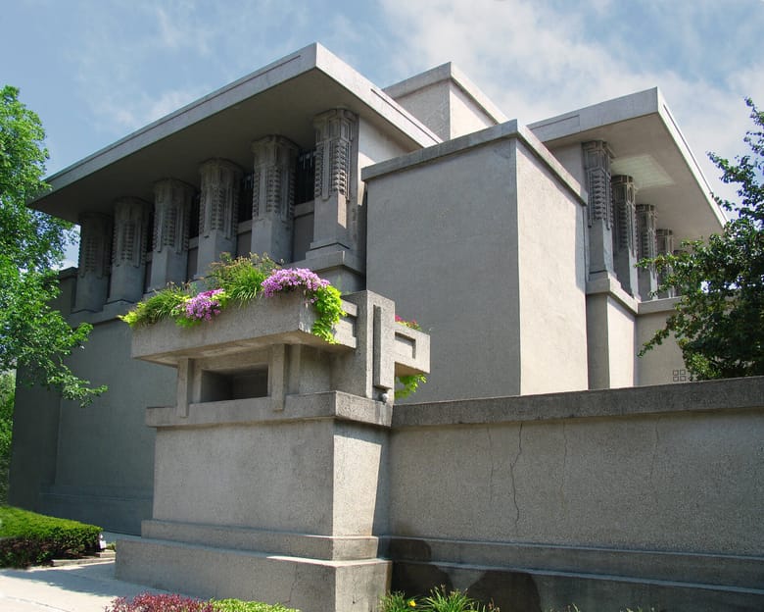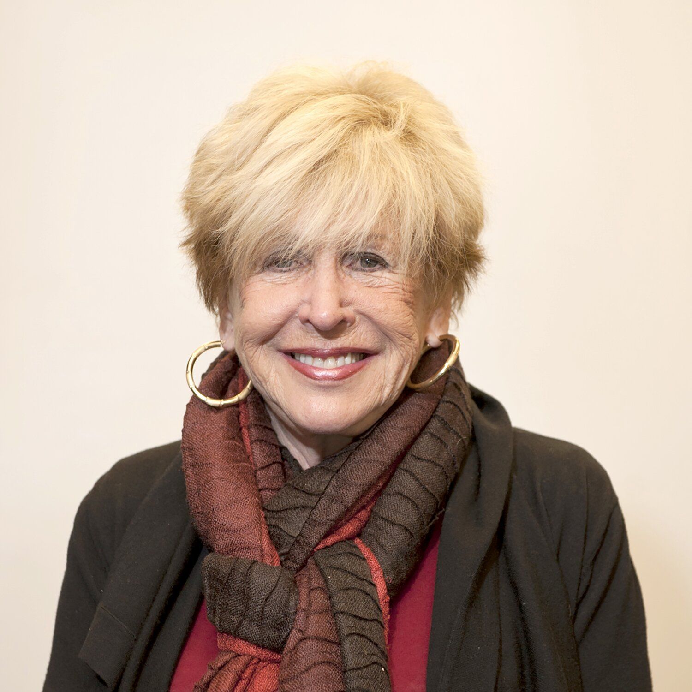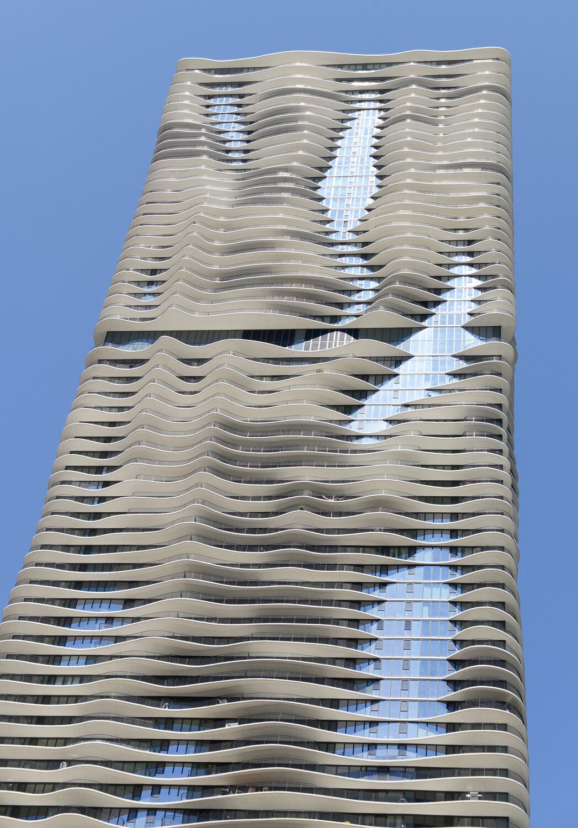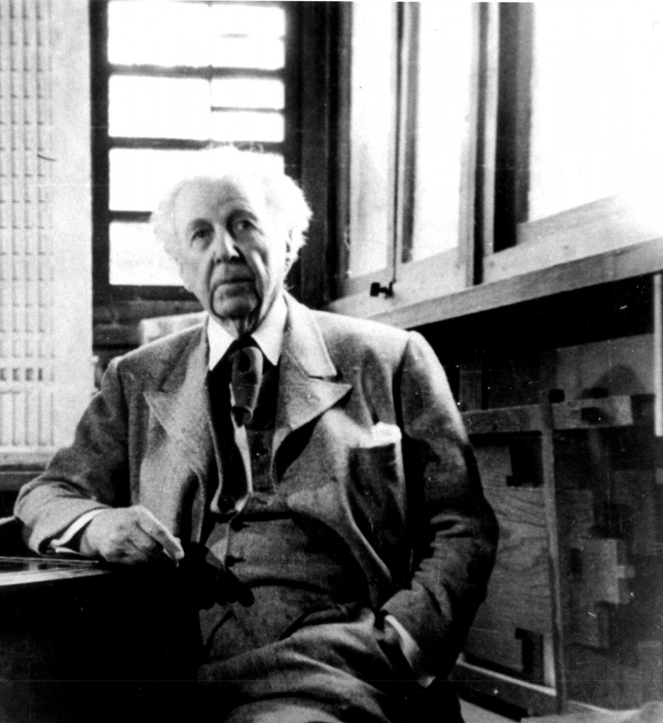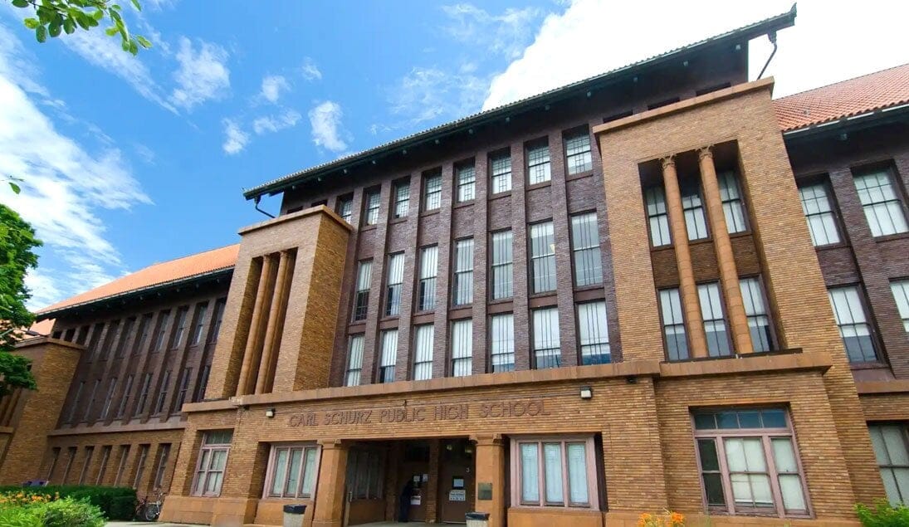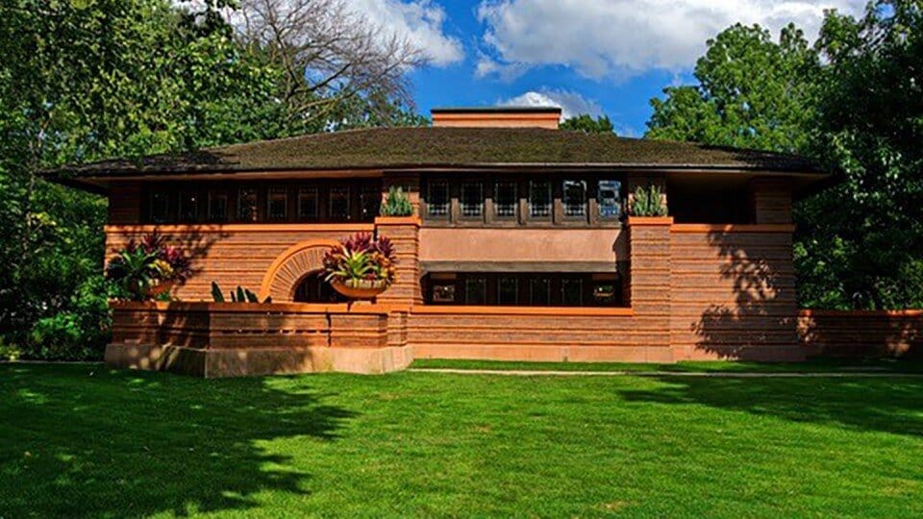In 1905, a lightning strike started a fire which destroyed the wood-framed Oak Park Unity Church. The next morning, Oak Park resident Frank Lloyd Wright offered to design a new church, now known as Unity Temple. The famous architect identified with Unitarianism and believed in its rational humanism. His uncle was a distinguished Unitarian minister and his mother’s family was Welsh Unitarian. What he would design for the congregation by 1909 was unorthodox in both form and materials.
The Unity Church minister asked for a modern but affordable worship space that would embody the principles of “unity, truth, beauty, simplicity, freedom and reason.” The budget was $45,000, a modest amount even in the early 20th century. Building materials had to be inexpensive and as Wright said, “concrete is cheap.” The same concrete molds were used multiple times, as Wright had designed repeating walls with similar dimensions. In that era, bare concrete walls were typically used for industrial buildings, such as factories or grain elevators. But here, Wright uses smooth concrete in new ways – creating a form unlike any other faith-based or religious structure in the country.
STUNNING SPACES
Despite the austere and radical façade, Wright delivered on the minister’s request by designing a beautiful, truthful, simple and rational building. When approaching Unity Temple from Lake Street, no entrance is immediately apparent, which creates a pathway of discovery for the visitor. Wright used this architectural technique often in his Prairie Style structures from that era, including at the Robie House. Visitors enter from a quiet side street, pass under wide eaves and walk up steps to the entry doors.
Brass letters above the door announce the building’s purpose: “For the worship of God and the service of man.” Guests pass through a low-ceilinged foyer before entering the sanctuary, where they are bathed in honey-colored light from coffered art glass skylights. This use of tighter, low-ceilinged “compression” moments followed immediately by large open spaces that provide a “release,” was another common spatial technique Wright used to heighten the drama for visitors discovering a space.
Although the main ceilings are high, the space is intimate, offering seating for 400 congregants on three levels. And unlike a traditional worship space where the congregation all faces the same direction, the square sanctuary at Unity Temple has three levels and allows a more democratic space where everyone has sight-lines to everyone else.
The textured, earth-colored plaster walls have a luminous sheen—a stark contrast to the unadorned concrete exterior. Unity Hall is located on the other side of the foyer. The room was designed for the congregation’s social activities and features a wide hearth. Balconies flanking the hall are used as classrooms and special purpose rooms. And again, high glass skylights fill the space with all-encompassing warm light.
Wright’s unique design broke almost every existing convention for religious architecture. Yet the temple immediately became an icon for modern architecture, and a building the congregation was immensely proud to call its own.
DETAILED RESTORATION
After years of piecemeal repairs, today this national treasure stands beautifully refurbished, having just undergone a more than two-year, $25 million facelift. The congregation, individual donors and major grants from private foundations supported the detail work. As restoration architect Gunny Harboe said, “no beam or surface was left untouched.”
Outside, new sidewalks were poured, the landscape was restored and the building’s exterior was resurfaced. Inside, all plaster finishes were redone, experiments were done on the color scheme so the original colors could be replicated, the woodwork was stripped and sent away for refinishing and air conditioning was installed for the first time. Restoring all the art glass windows was particularly challenging. California-based Judson Studios was selected to do the work. One by one, the glass, lead and zinc windows were removed from the building then crated and shipped to Los Angeles.
Today, the congregation continues to hold worship services in the space. Unity Temple also serves as a site for community events and draws in about 20,000 tourists and other visitors each year.
There is no dispute that Unity Temple is an iconic building for the ages. It is considered one of the most innovative structures of the 20th Century and was designated a National Historic Landmark in 1970. Wright even called the project “my contribution to modern architecture.” Upon the temple’s completion, the congregation’s board of trustees issued a statement that said, “We believe the building will long endure as a monument to his artistic genius and that so long as it endures, it will stand forth as a masterpiece of art and architecture.” Their words were quite prophetic.
Did you know?
No seat in the sanctuary is more than 45 feet from the pulpit. Most are nearly in line with the speaker’s eye level. This follows the Universalists’ emphasis of focusing all attention on the speaker.
Did you know?
The three galleries for the congregation and an alcove for the choir in the sanctuary create a Greek cross.
Did you know?
Unity Temple and 10 other Frank Lloyd Wright buildings are among 20 sites nominated by the U.S. to be named an UNESCO World Heritage Site.
