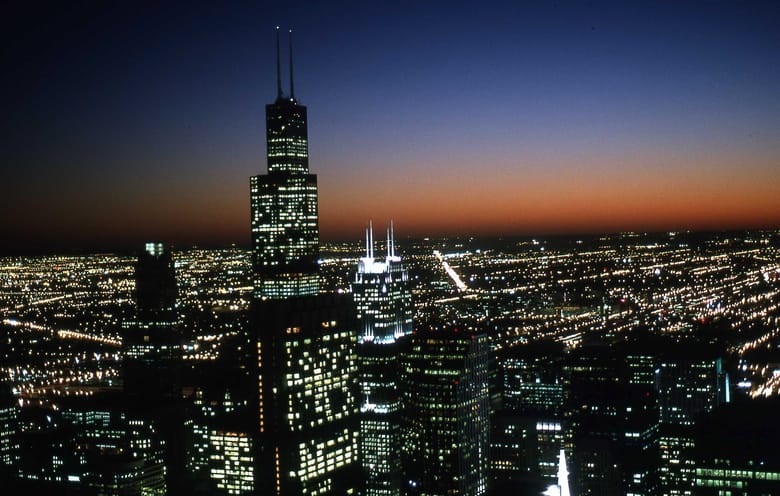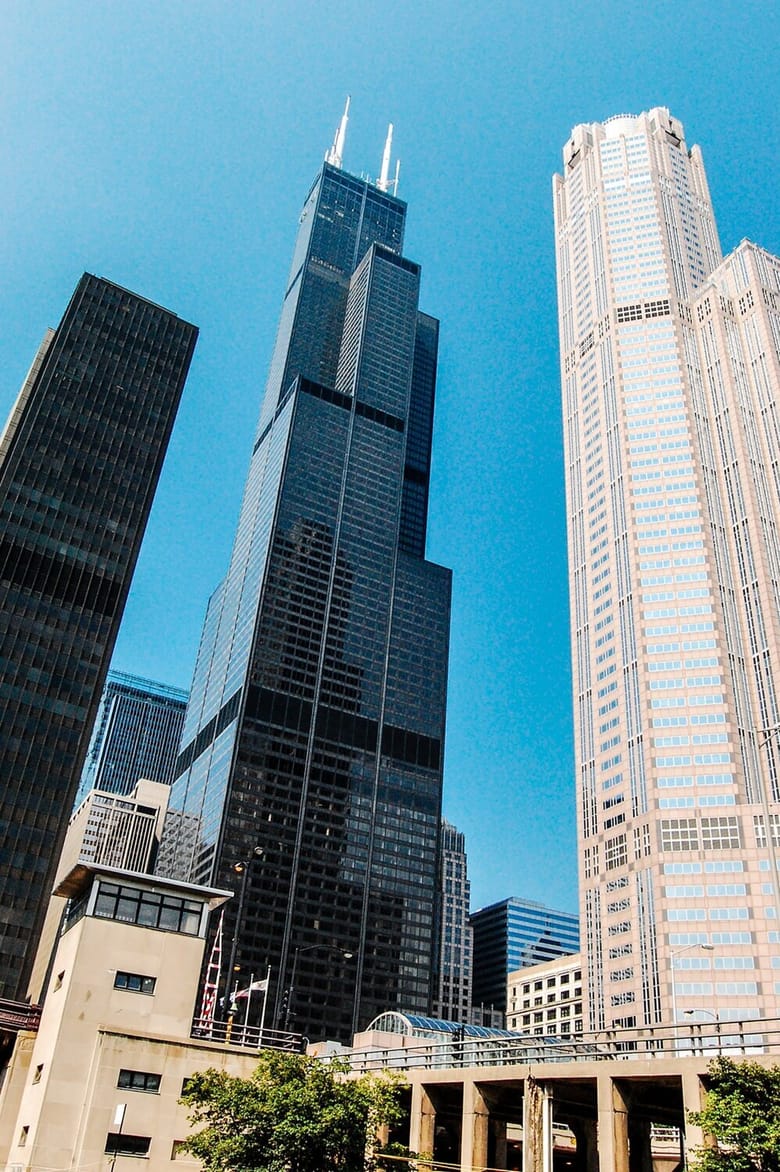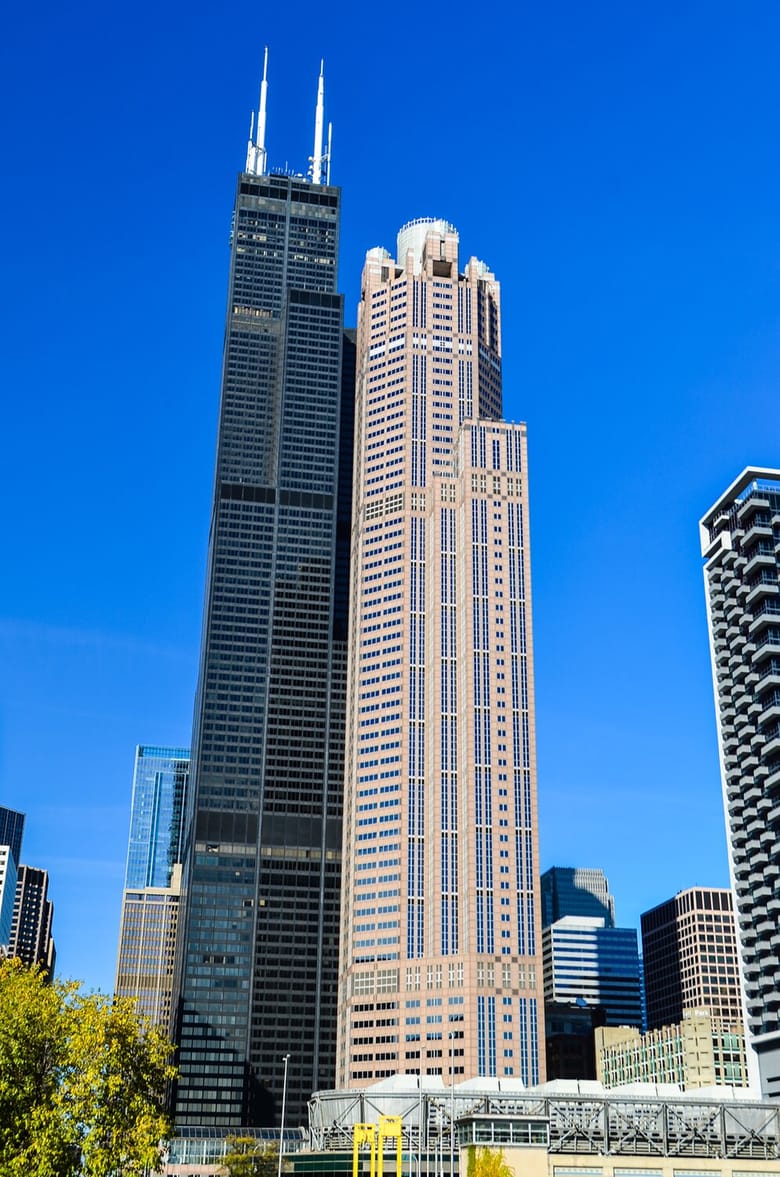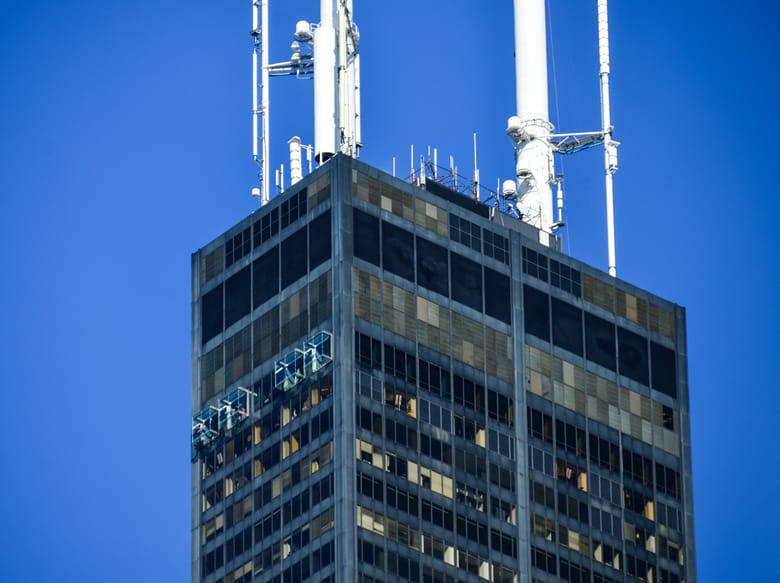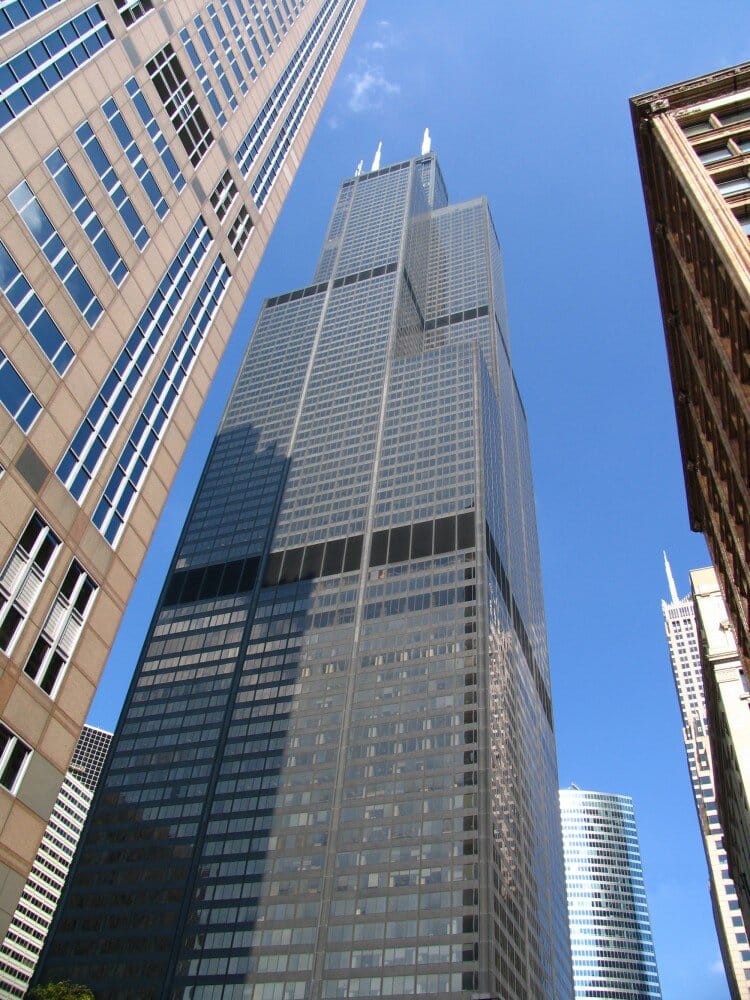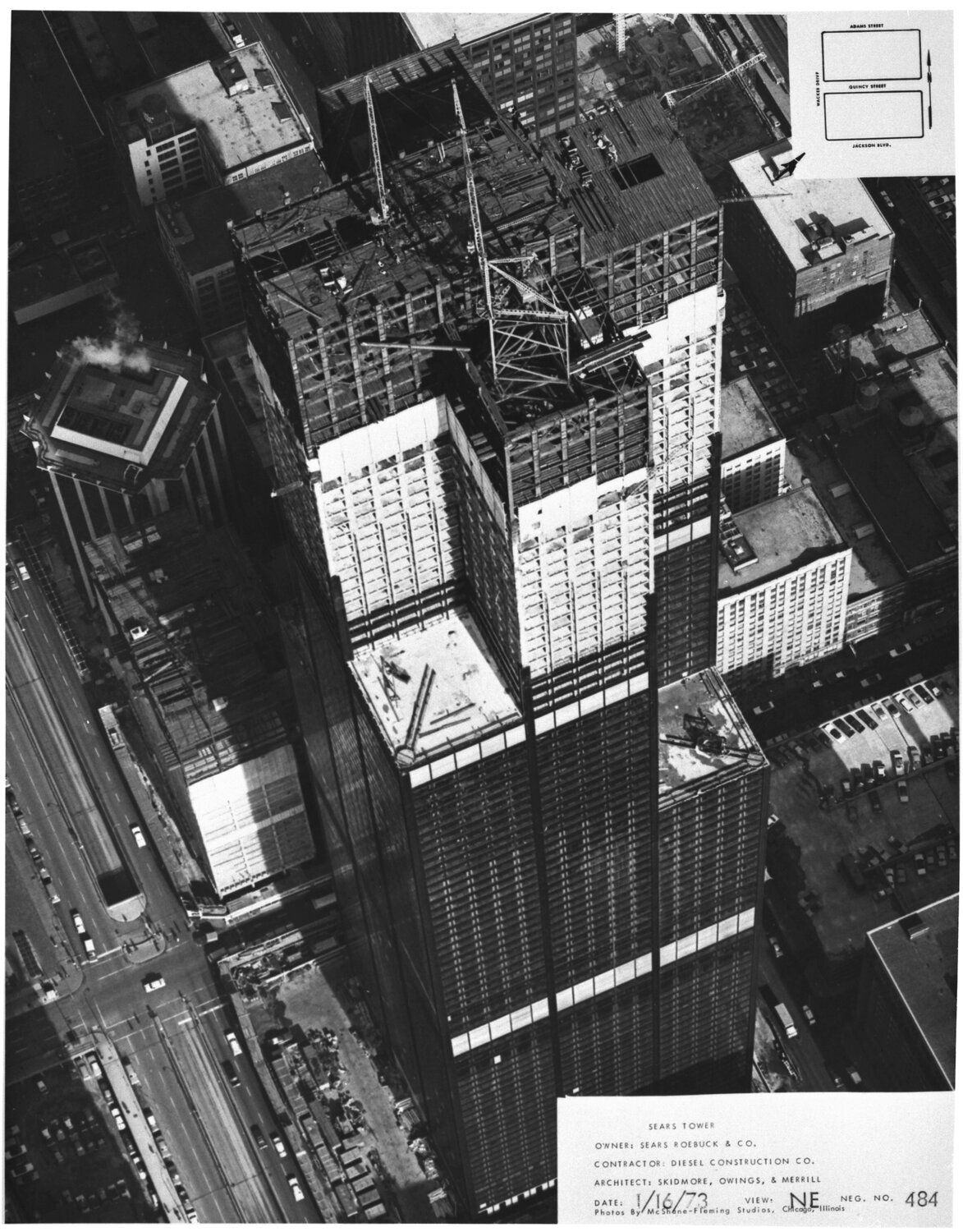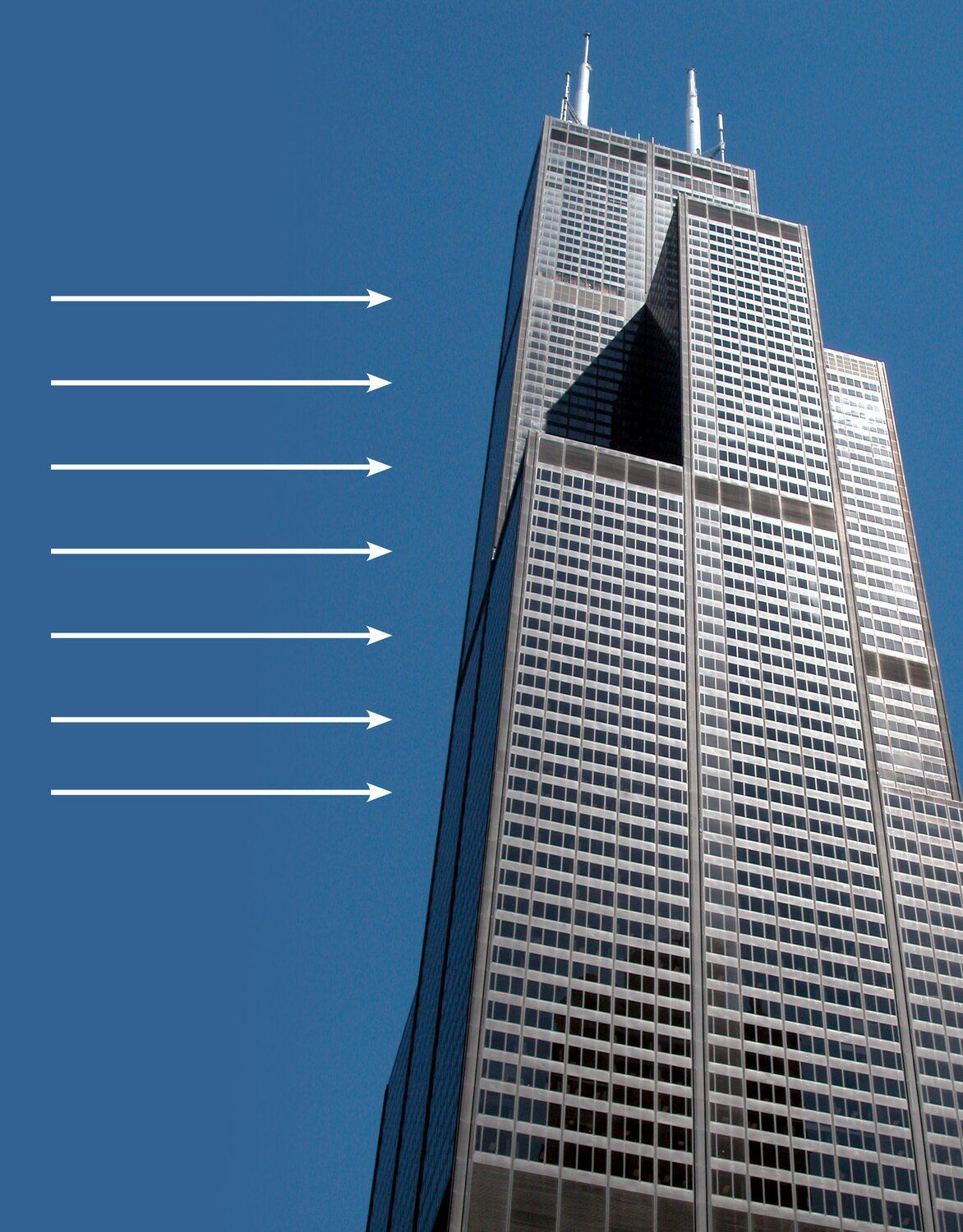Standing 110 stories tall, its black aluminum and bronze-tinted glass exterior has become emblematic of Chicago, a city crazy about its architecture. Although its record-breaking height has been surpassed several times over, its innovative structural design remains noteworthy. The Willis Tower laid the foundation for the supertall buildings being built today.
BRUCE GRAHAM AND FAZLUR KHAN’S GAME-CHANGING DESIGN
Architects have always been tasked with designing tall buildings to resist wind loads. But as buildings continued to grow taller and taller, new solutions were required. When this 110-story tower was designed, architect Bruce Graham and structural engineer Fazlur Khan of Skidmore, Owings & Merrill (SOM) utilized the bundled tube system to address structural problems never before seen at this scale. Their use of the innovative system ushered in a whole new era of skyscrapers.
The tower is comprised of a cluster of nine tubes connected together to act as a single unit. The tubes support one another, strengthening the structure as a whole. Meanwhile, the variations in tube height disrupt the force of the wind.
THE BUILDING FORMERLY, AND SOMETIMES STILL, KNOWN AS SEARS TOWER
In 1969, Sears Roebuck and Company was the world's largest retailer, employing approximately 350,000 people across Chicago. In order to consolidate current staff and accommodate anticipated growth, the company hired SOM to design a three million-square-foot office tower.
The location of the tower was strategically selected for its proximity to expressways and commuter rail lines to benefit Sears employees. But in the end, the tower’s location proved to be advantageous for the city as well. The inhabitants of the bustling office building generated new energy in a formerly stagnant West Loop neighborhood.
This history explains why many Chicagoans still nostalgically refer to the building as the Sears Tower, although it hasn’t technically been the Sears Tower for years. In 2009, the London-based insurance broker Willis Group Holdings leased more than 140,000 square feet of office space on three floors of the Sears Tower. Their contract included naming rights for 15 years. On July 16, 2009, the name of the building was officially changed to Willis Tower.
FROM STREET TO SKY
In 2015, Blackstone, Inc. purchased the Willis Tower and immediately began the biggest restoration project in the building’s history, referred to as a “street to sky” re-envisioning. While the building was originally conceived as a single-use structure, architects Gensler, SkB Architects, and OLIN aimed to transform the space into a modern mix of uses available to office workers, residents, and tourists.
One of the most notable transformations is the “Catalog”—named so as an homage to the classic Sears Catalog—a multi-level, 400,000-square-foot open lobby which features new dining, entertainment, and retail spaces. A new, 30,000-square-foot public park on the podium’s roof can host everything from yoga classes and concerts to weddings and special events.
The Tower’s transformation has included several nods to Chicago architecture including dark aluminum cladding which references the tower above, and terra cotta detail, a nod to the material’s abundant use throughout the city. Two large-scale art installations—In the Heart of this Infinite Particle of Galactic Dust by Jacob Hashimoto and Atmospheric Wave Wall by Olafur Eliasson—activate both the lobby and exterior of the building.
Did you know?
In 1970, Sears Chairman Gordon Metcalf explained, “Being the largest retailer in the world, we thought we should have the largest headquarters in the world.”
Did you know?
Willis Tower soars to a height that was limited by the Federal Aviation Authority at the time of its construction.
Did you know?
When Sears first occupied the building, their merchandising department utilized the first 50 floors. The massive floor plates enabled employee interaction with limited elevator travel.
Did you know?
In order to build a structure with such an enormous footprint, Sears purchased and closed a section of Quincy Court that passed through part of their future site.
