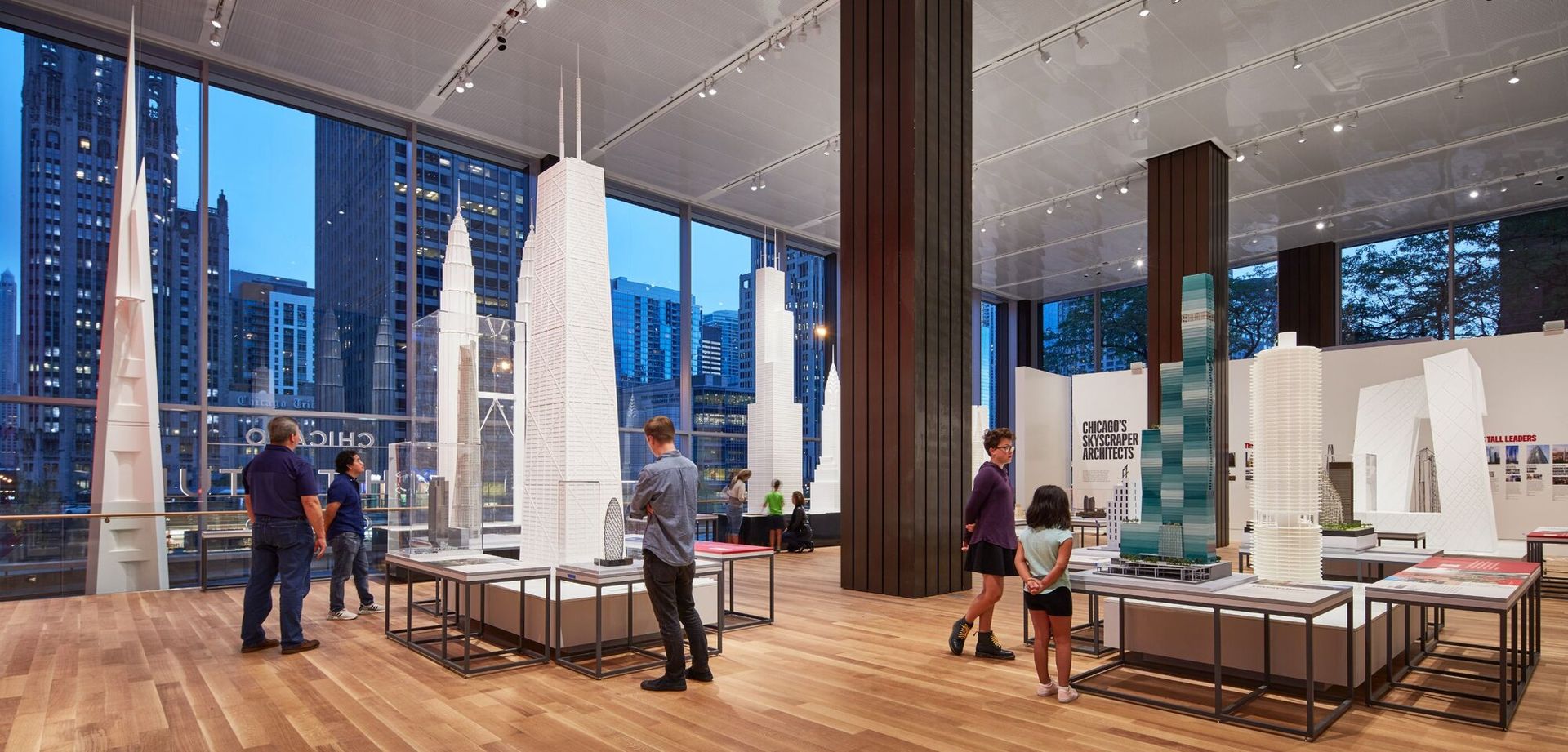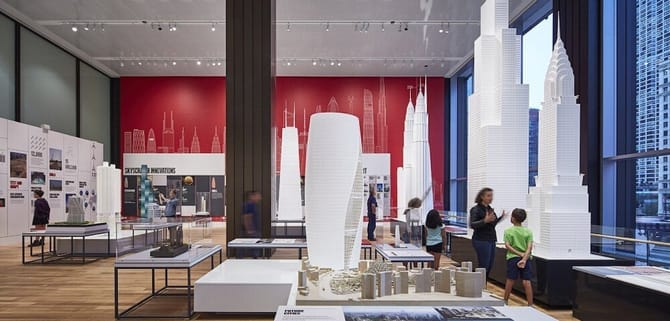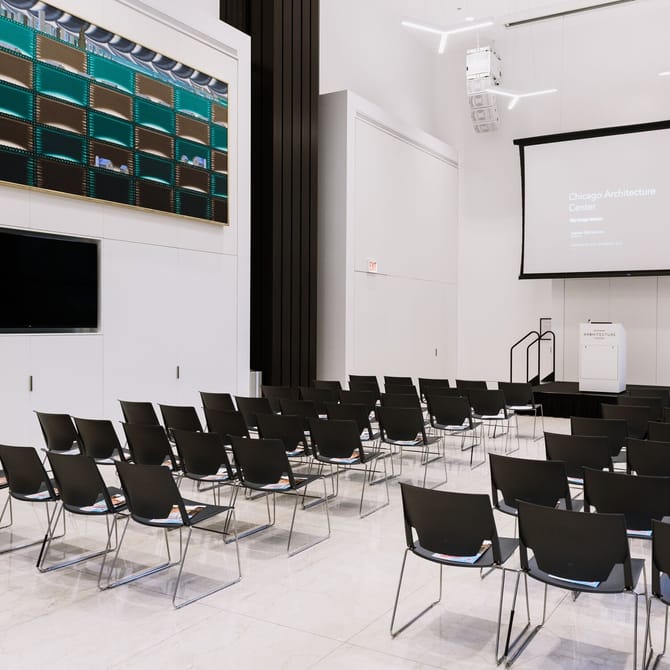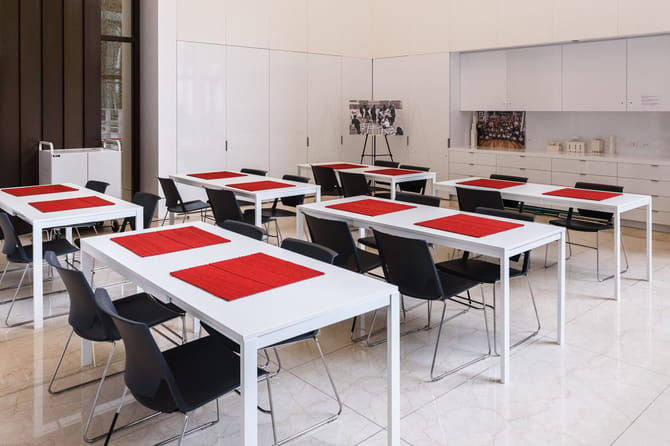

Venue Rental
The Chicago Architecture Center offers stunning riverfront rental spaces for your next meeting, cocktail hour or special event.
The Chicago Architecture Center offers stunning riverfront rental spaces for your next meeting, cocktail hour or special event.
Centrally located at 111 E. Wacker Dr., the Chicago Architecture Center is truly in the heart of downtown, near the bustling intersection of Michigan Avenue and Wacker Drive. There are three spaces available to rent at the CAC, seven days a week. For more information, contact Anna Ploegman at [email protected] or call 312.561.2100, extension 1015.


CAC Galleries
Capacity: 300 (reception style)
Hours: Early mornings and evenings; 2 hour minimum
Price: $1,500 per hour
When you rent the CAC galleries, you’ll have private access to more than 8,000 square feet of vibrant, interactive galleries on two floors.
The CAC Galleries rental includes the Chicago Gallery on the first floor, which features the impressive Chicago City Model Experience, as well as the Drake Skyscraper Gallery on the second floor, with supersized models of famous skyscrapers. Stunning views of the Chicago River and icons like Tribune Tower and the Wrigley Building can be seen through 40-foot-tall windows. The second floor also includes the Usher Lambe Rotating Gallery, with regularly changing exhibits. Hosting your event in the CAC’s exhibit spaces is truly a memorable experience.
Your guests will love the opportunity to explore all the CAC’s exhibitions at their own pace and mingle in the Buck Atrium and Lobby. This open space on the first floor has ample room for a bar and a few cocktail tables.


Joan & Gary Gand Lecture Hall
Capacity: 140 (lecture style)
Hours: Daytime and limited evening availability; 2 hour minimum
Price: $500 per hour
The Joan & Gary Gand Lecture Hall can seat up to 140 people in various configurations, making it a great space for small to medium-sized lectures, presentations and meetings. It contains state-of-the-art audio and visual equipment, including multiple microphones and monitors, and offers recording and broadcasting capabilities for live streaming.


ArcelorMittal Design Studio
Capacity: 36 (classroom style)
Hours: Limited daytime availability
Price: $600 for 4 hours
With a flexible workspace is designed to encourage creative problem solving, the ArcelorMittal Design Studio is the perfect space to hold your next team-building activity or working meeting.
Payment Policies
- A non-refundable, 50% deposit of the estimated total cost is due when submitting the rental contract.
- Full payment must be made no later than six weeks prior to event.
*Security is required for all rentals taking place outside the CAC’s normal business hours. The cost of security is based on the number of attendees and number of hours the space is rented.
Contact
For more information, please contact Anna Ploegman at [email protected].
FAQs
- The CAC Galleries are available from 7-9am and 6-10pm Monday, Wednesday and Friday-Sunday.
- The Joan & Gary Gand Lecture Hall is available from 8am-10pm, 7 days a week.
- The ArcelorMittal Design Studio is subject to limited daytime availability.
Rental costs include 1 hour for pre-event set-up and 1 hour for post-event strike in the CAC Galleries. Pre- and post-event accessibility is limited to 30 minutes in the Lecture Hall and Design Studio.
Additional hours for set-up and strike are available for a fee at the CAC’s discretion. Deliveries can be accepted in advance, with notice.
All events must end by 10pm. Outside vendors must vacate the CAC no later than 11pm.
The CAC has several pieces of furniture and equipment that can be provided to you as part of the rental cost. Additional A/V equipment can be rented through our exclusive provider. Extra event equipment must be pre-approved by the CAC.
Catering must be approved by our events team, and a list of preferred vendors can be provided upon request. Please note, no food or drinks are allowed around the Chicago Model exhibit.
Live music must be pre-approved by the CAC and is limited to a 3-piece band. DJs are allowed for atmosphere/background music and announcements only.
There are numerous parking options in the area. The closest parking is the Illinois Center Parking Garage at 111 E. Wacker, located under the CAC.
Based on the specifics of your event, the following fees might be incurred:
- Events larger than 100 people may require security and cleaning fees totaling $150/hour.
- Higher rates apply to certain holidays, specifically New Year's Eve.
- Advanced A/V needs that require hiring a professional A/V technician will have an extra fee. This would include things like hybrid events, camera work and sound balancing.
Please contact Anna Ploegman at [email protected] or call 312.561.2100, extension 1015, and we’ll be happy to review your options and help you plan a memorable experience for your guests.