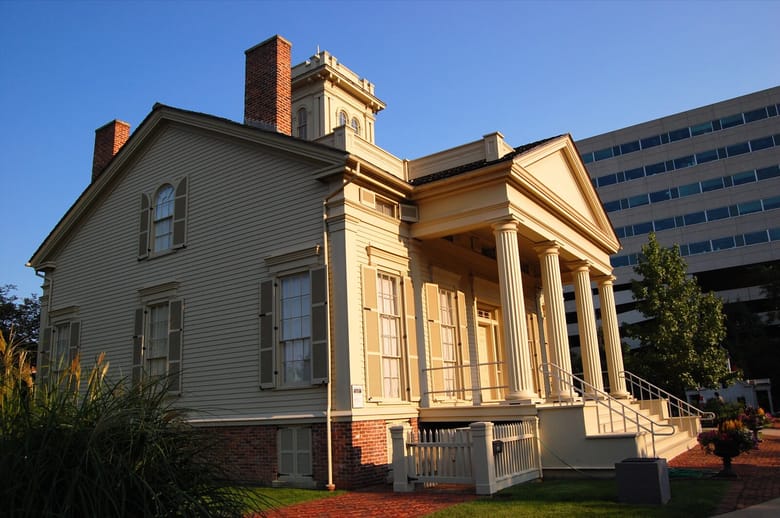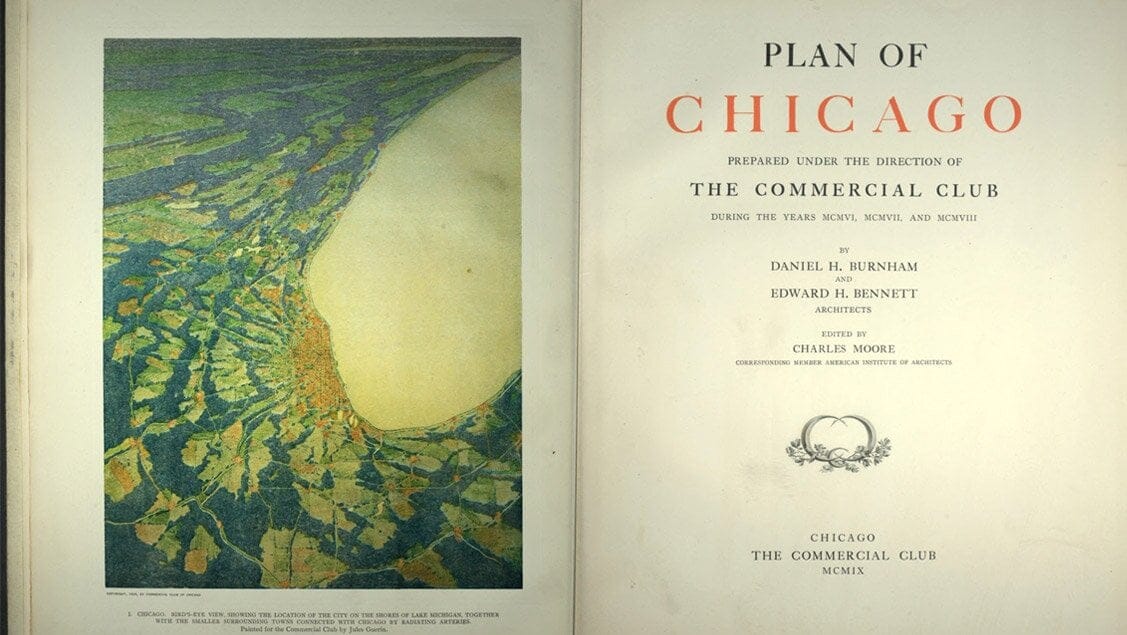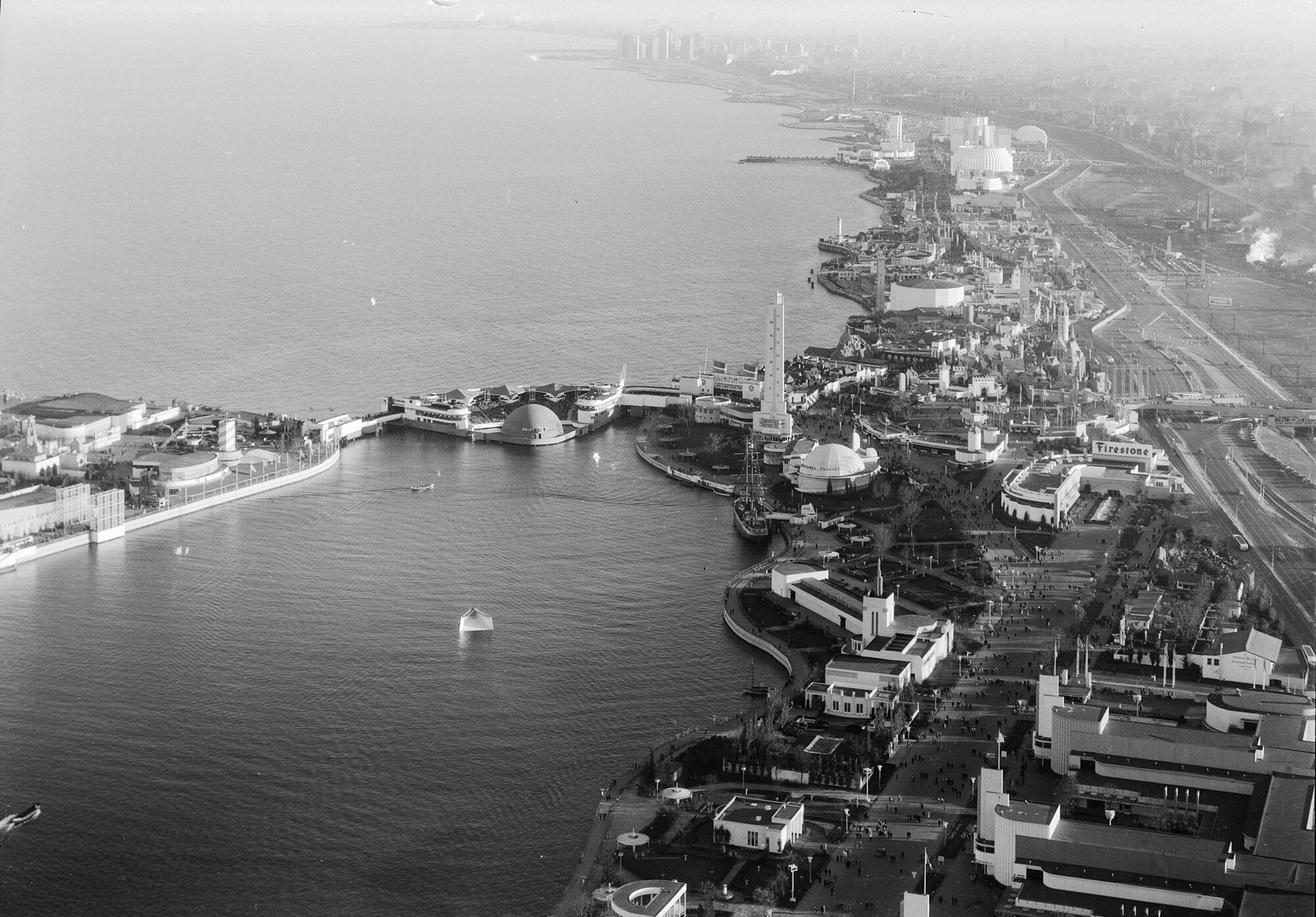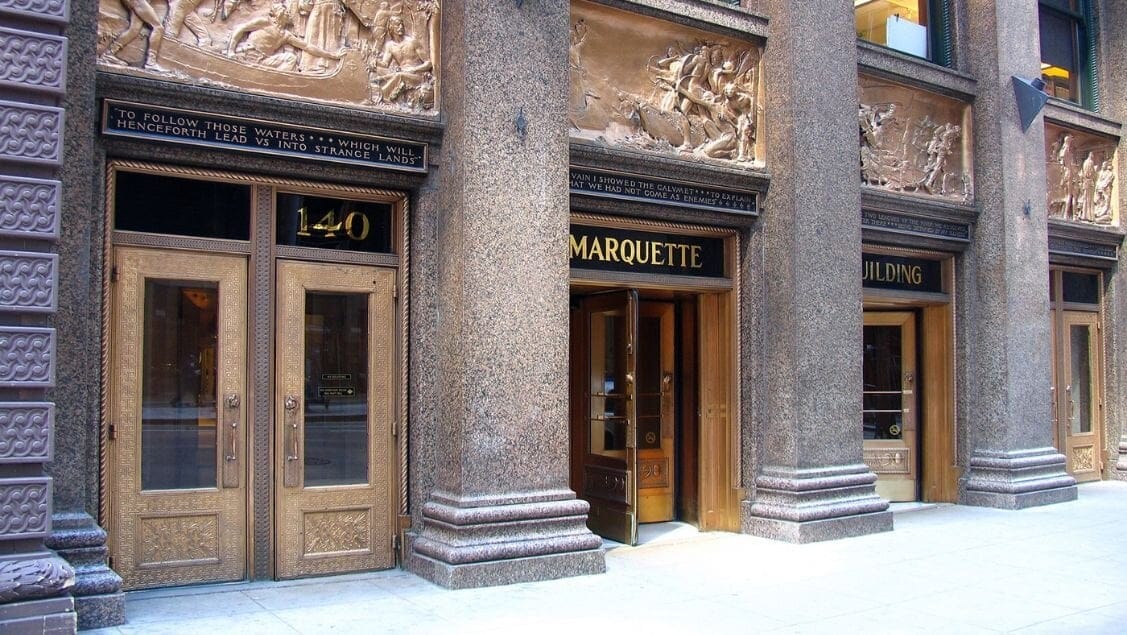Clapboard Siding
Clarke House
Clapboard siding is a type of exterior wood cladding used on buildings, characterized by long, narrow boards that are installed horizontally, with each board overlapping the one below it. This overlapping arrangement helps to shed water effectively, making clapboard siding a practical and popular choice for exterior wall surfaces in residential architecture. The boards are typically tapered, with one edge thicker than the other, allowing them to lie flat against the wall while creating a slightly angled surface for water runoff.
Clapboard siding has been favored for its durability, ease of installation, and its ability to be painted or stained in various colors, offering versatility in design. It is often associated with traditional and historic homes, particularly in styles like Colonial Revival and Craftsman. In urban environments like Chicago, clapboard siding has been used primarily on residential structures, including single-family homes and smaller multi-family buildings.
EXAMPLES IN CHICAGO:
- The Clarke House Museum: Chicago’s oldest surviving building, the Clarke House, built in 1836, is an excellent example of clapboard siding in a historic structure. The Greek Revival-style home features classic horizontal clapboard siding, which has been carefully preserved to maintain the house’s 19th-century appearance.
- Workers' Cottages: Many workers' cottages from the late 19th and early 20th centuries feature clapboard siding. These modest homes, built for Chicago's working-class residents, often used clapboard siding as an affordable and durable material that could withstand the harsh Midwest climate. Although some of these cottages have been covered with modern siding materials, many still retain their original clapboard, which is a key element of their historic character.























