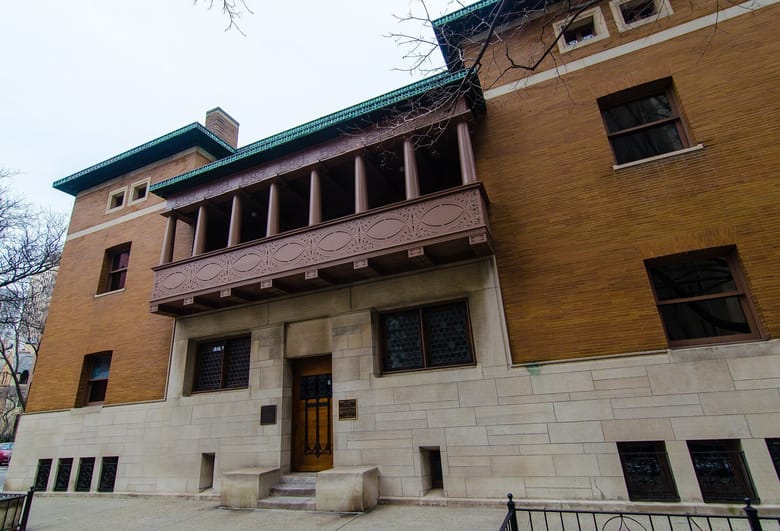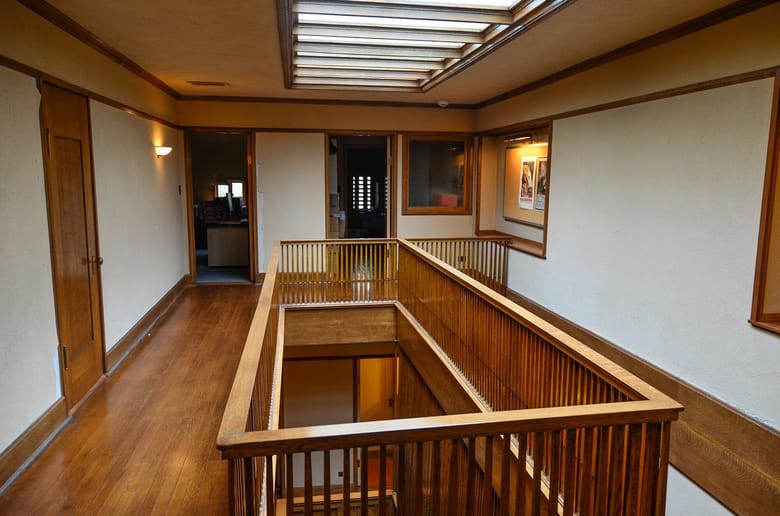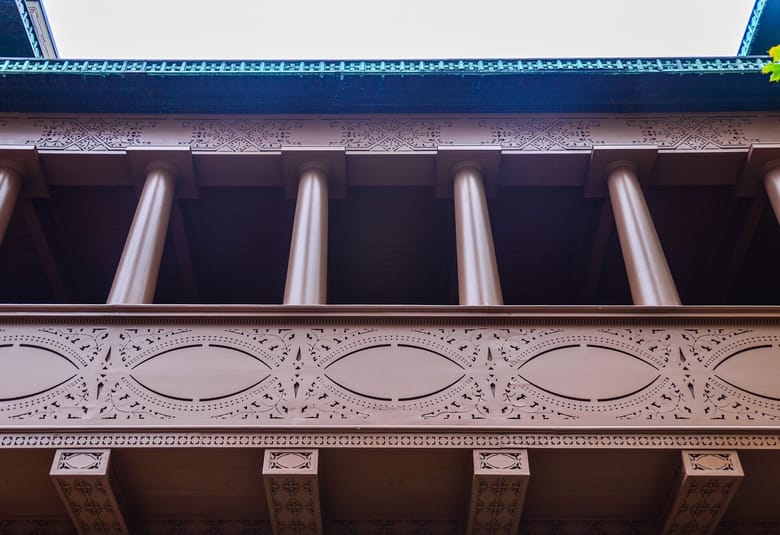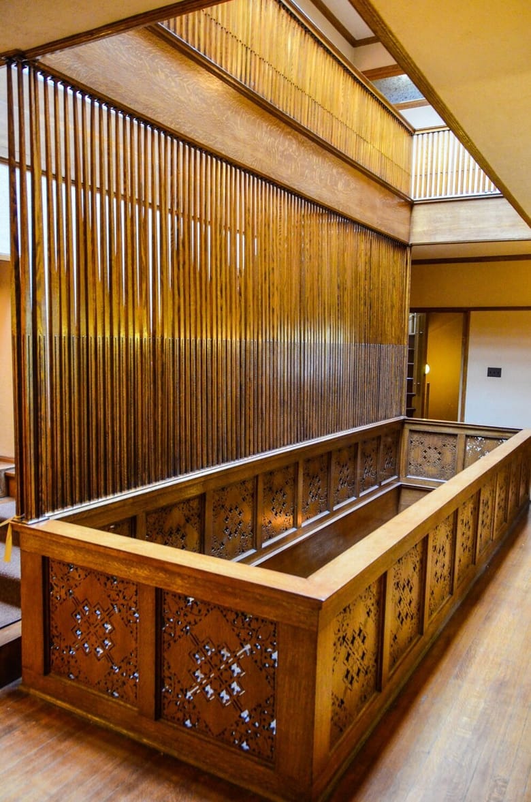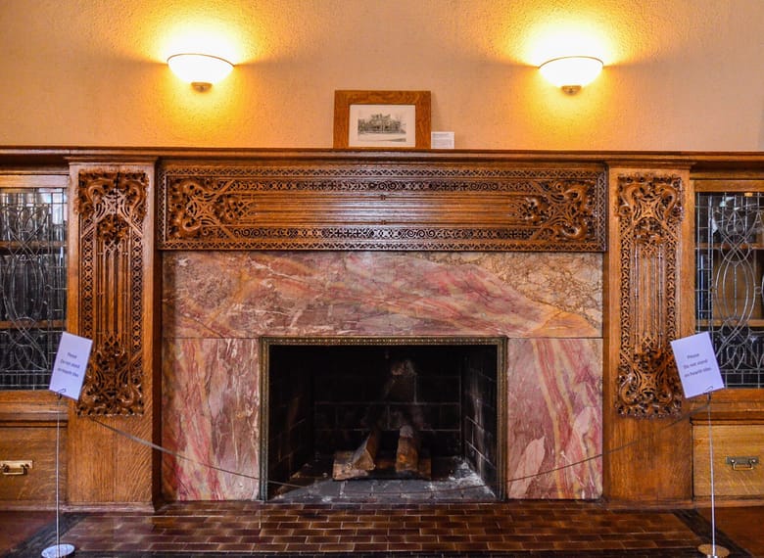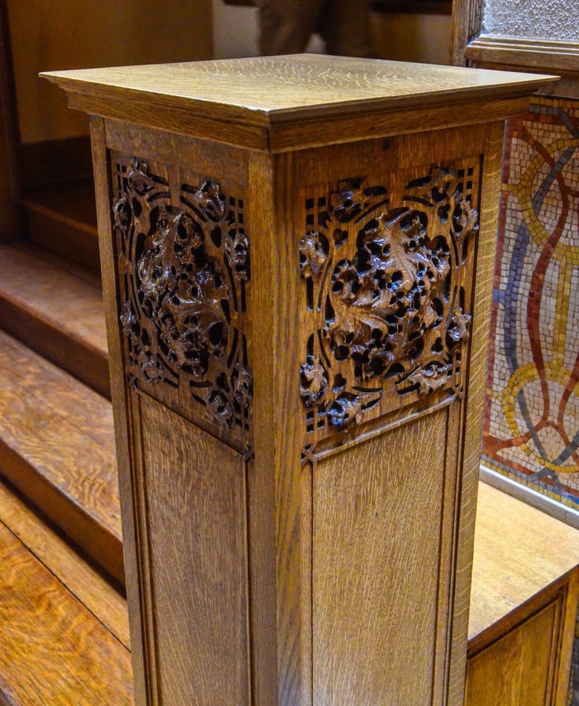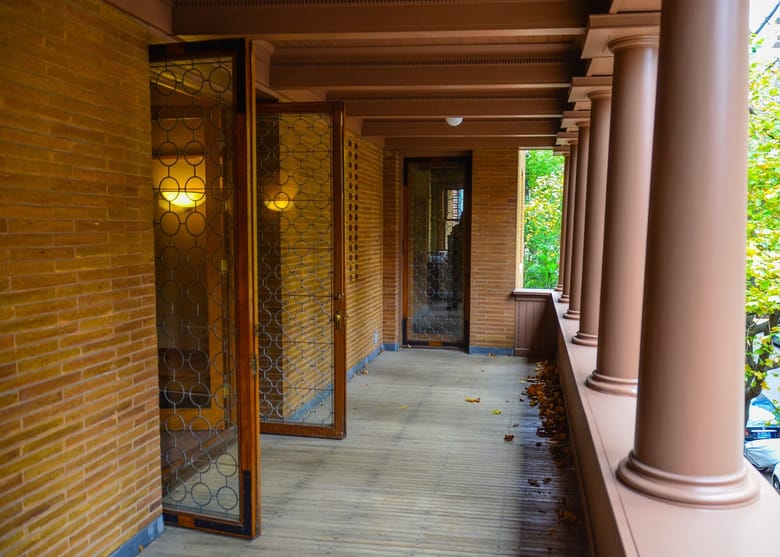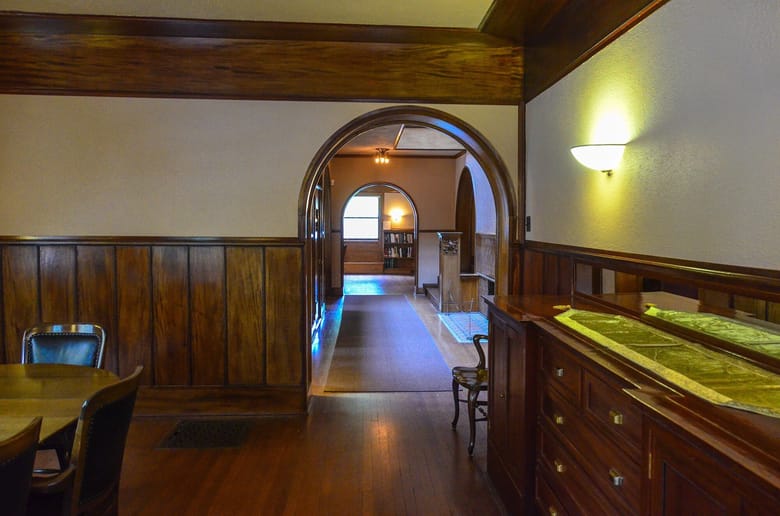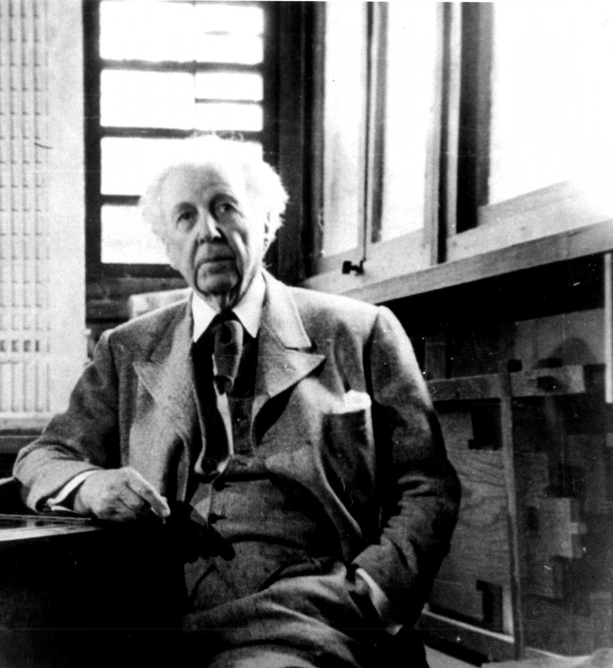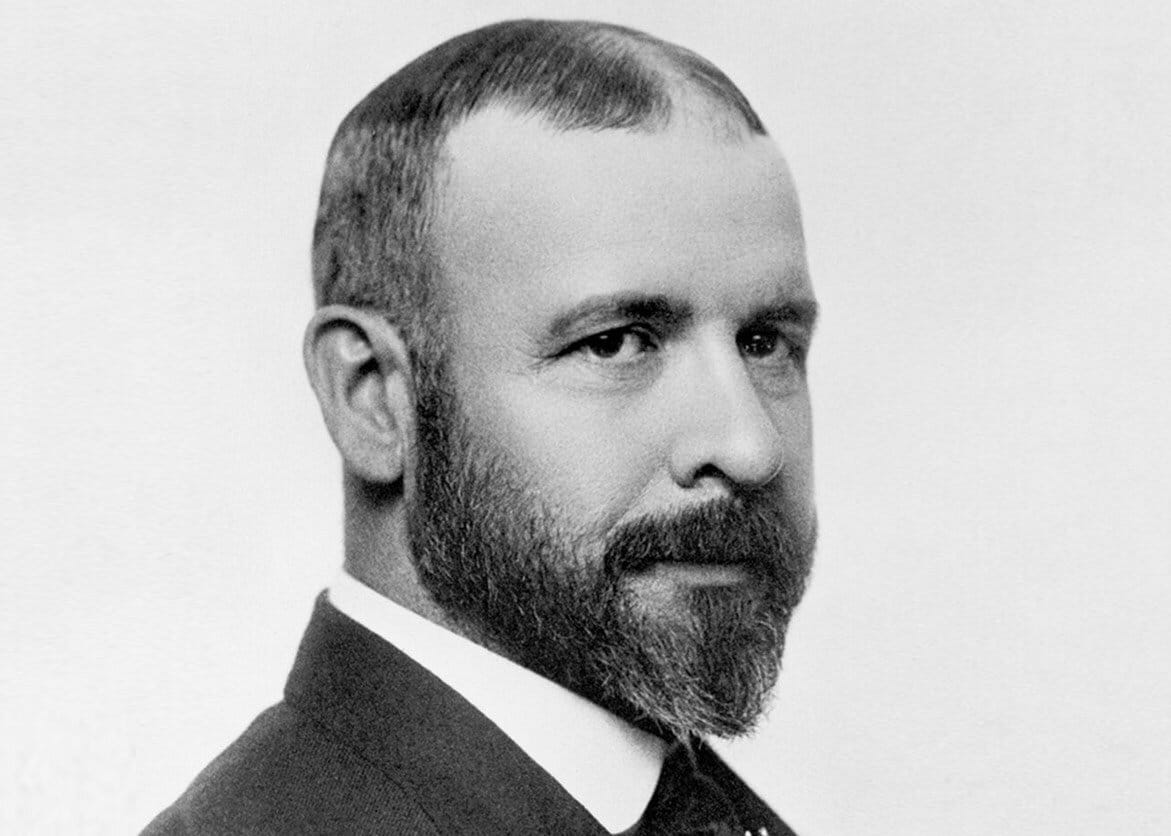Charnley-Persky House
Bold in its simplicity, the Charnley-Persky House stands out from its neighbors in Chicago’s Gold Coast.
Photo by Eric Allix Rogers
Photo by Eric Allix Rogers
Photo by Eric Allix Rogers
Photo by Eric Allix Rogers
Photo by Eric Allix Rogers
Photo by Eric Allix Rogers
Photo by Eric Allix Rogers
Photo by Eric Allix Rogers
Official Name | Charnley-Persky House |
Address | 1365 N. Astor St. |
Architect | |
Neighborhood | Near North Side |
Current Use Type | |
Original Completion Date | 1892 |
This distinct departure from the popular design motifs of the 1890s is a collaboration between architect Louis Sullivan and his young apprentice Frank Lloyd Wright. The Charnley-Persky House clearly illustrates how the pair rejected the historically-inspired details commonly used during the Victorian era. By incorporating more abstract ornamentation and forms, it pointed the way towards a new era in architectural design.
STYLES IN TRANSITION
When wealthy lumber baron James Charnley decided to build a house, he hired the well-known firm of Adler & Sullivan. The final design was an unusual collaborative effort between an architect, Louis Sullivan, and his draftsman—in this case, Frank Lloyd Wright. While it was not typical for a draftsman to play such a significant role in the design process, Wright was certainly not a typical draftsman.
The strongly symmetrical house has a modest central entry with a partially-recessed balcony above. Simple rectangular massing and unadorned brick walls drive home the dwelling's departure from the more intricate design style of its time. Spare ornamentation on the exterior highlights the balcony and roofline with abstract forms both floral (Sullivan’s influence) and geometric (Wright’s). The interior, with its open and flowing spaces and elaborate geometric wood trim, foreshadows Wright’s better-known later work.
A LANDMARK OF ARCHITECTURAL HISTORY
The house’s unique design has brought it increasing recognition, beginning with local and federal historic designation in the early 1970s. Skidmore Owings & Merrill (SOM) purchased and restored the home in 1986. Philanthropist Seymour Persky bought the home in 1995 for the Society of Architectural Historians (SAH), which uses it as a museum and national headquarters. SAH has since worked to raise the profile of the house as a unique collaboration between two of Chicago’s most notable architects—a key link in the history of modern residential architecture.
Did you know?
Recent archaeological excavations around the Charnley-Persky house have unearthed glass, china and other artifacts of Gold Coast history.
Did you know?
An interior light well spans three stories of the Charnley-Persky house, bringing bright sunlight deep into the interior.

