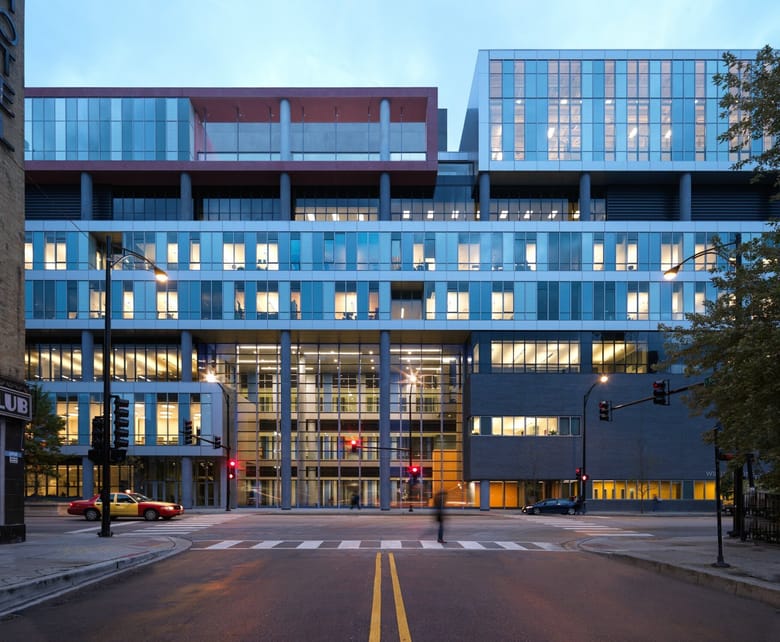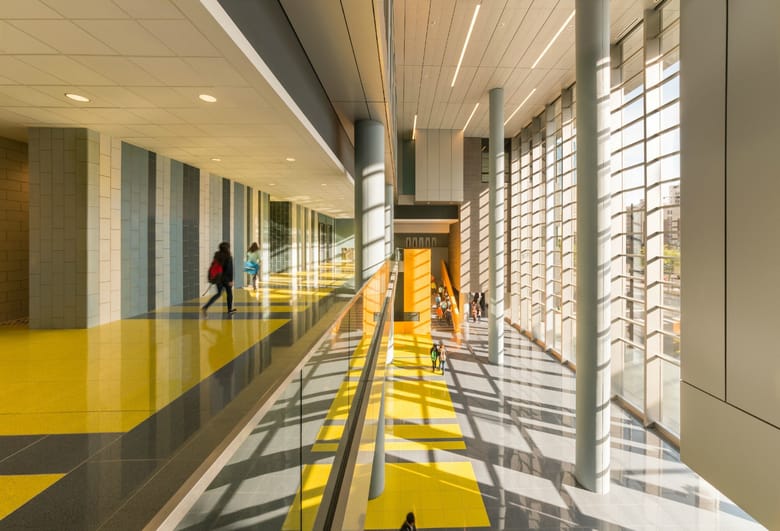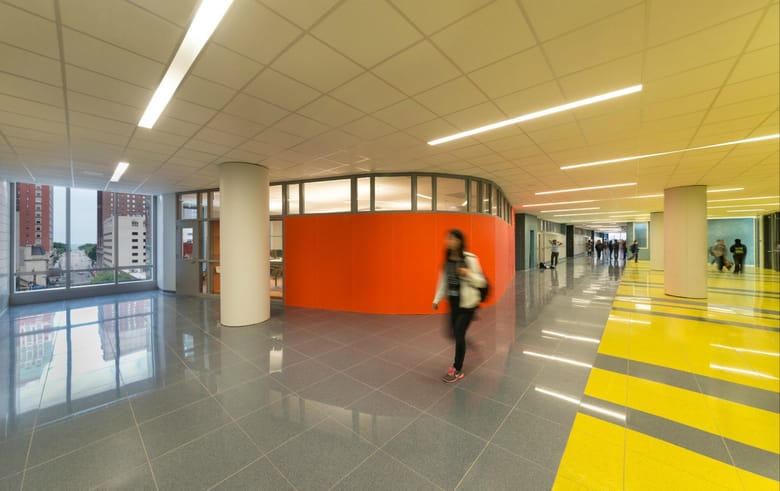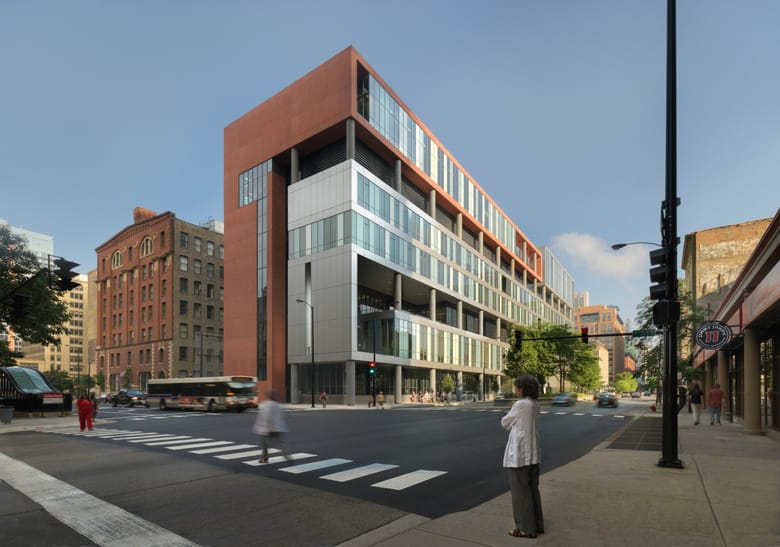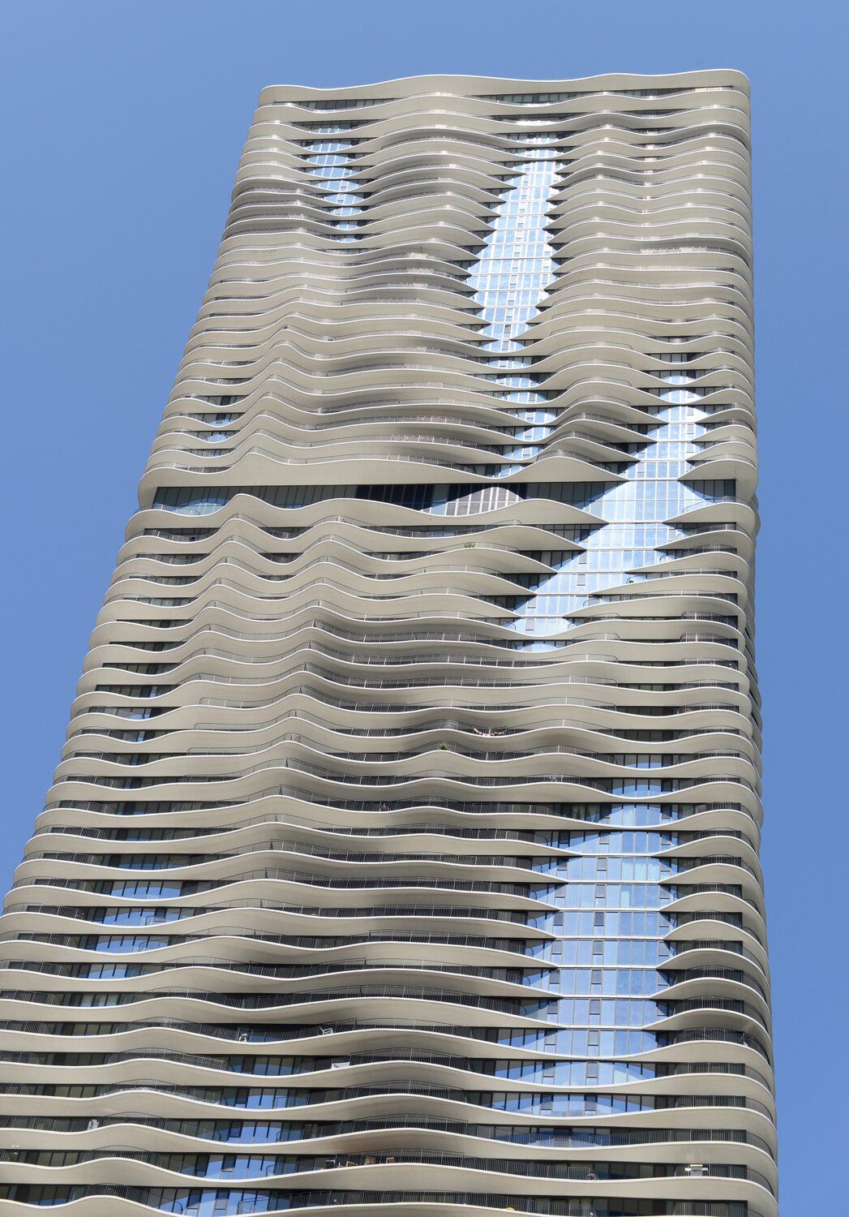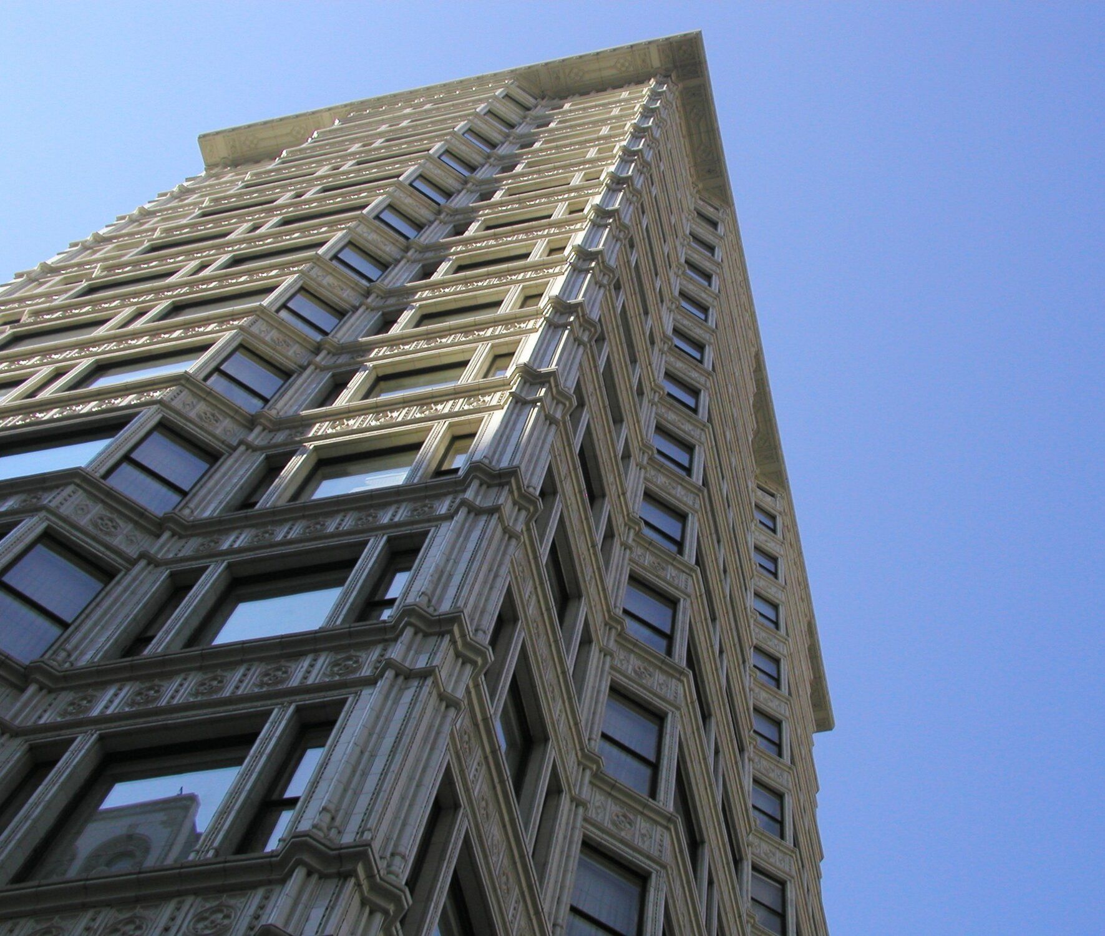Jones College Prep
Head west on Balbo from Michigan Avenue and you’ll see a tall, dynamic stack of red and gray rectangles rising in front of you.
Courtesy of Perkins+Will
Courtesy of Perkins+Will
Courtesy of Perkins+Will
Courtesy of Perkins+Will
Jones College Prep is a high-rise school intended as a model for urban campuses.
HIGH-RISE HIGH SCHOOL
Designed by Perkins+Will in 1967, Jones Commercial High School stood for many years at State and Harrison streets, a compact school serving a small downtown population. After several name changes over the years, it became known as Jones College in Prep in 2002. As the number of families living downtown and in the South Loop exploded, Jones needed more space. They couldn’t build out like a typical high school, so they had to build up.
Ralph Johnson, global design director for Perkins+Will, led the effort to imagine a new type of school building that could fit on a postage stamp-sized bit of land. His plan for the school put major common areas on the easily accessible lower floors, with student-centered spaces above.
The three-story lobby with floor-to-ceiling glass is flooded with light and provides access to the auditorium, library and lunchroom. These uplifting spaces invite students to congregate and even welcome neighbors from the community for after-hours events. Classrooms occupy the fourth and fifth floors, while the top two floors contain athletic facilities.
SENSITIVE BY DESIGN
The school stands adjacent to the historic Printers Row District. The design responds to this proximity by incorporating the colors of brick and terra cotta in the concrete slabs cladding the school.
Environmental sensitivity was also a key element of the school, which was designed to pursue LEED Gold certification. Opaque glass panels on the facade are calibrated to most efficiently regulate natural heat and light from the sun. A “green alley” collects rainwater during storms and releases it slowly to avoid overwhelming the sewer system. The green roof further helps control solar heating and storm water runoff.
The original Jones College Prep buildings, immediately to the north, were planned for demolition. After the new building opened, the previous buildings were instead renovated and reused to expand enrollment at this excellent, in-demand school.
Did you know?
Larry Perkins, founder of Perkins+Will, is the son of Dwight Perkins who designed more than 40 Chicago Public Schools buildings during his time as architect for the district.
Did you know?
The athletic facilities on the sixth and seventh floors of Jones College Prep include a swimming pool.
Did you know?
The school has a green roof, as well as multiple levels of rooftop terraces including a “reading garden.”
Did you know?
The new Jones College Prep offers 278,000 square feet of space with a capacity for 1,200 students.

