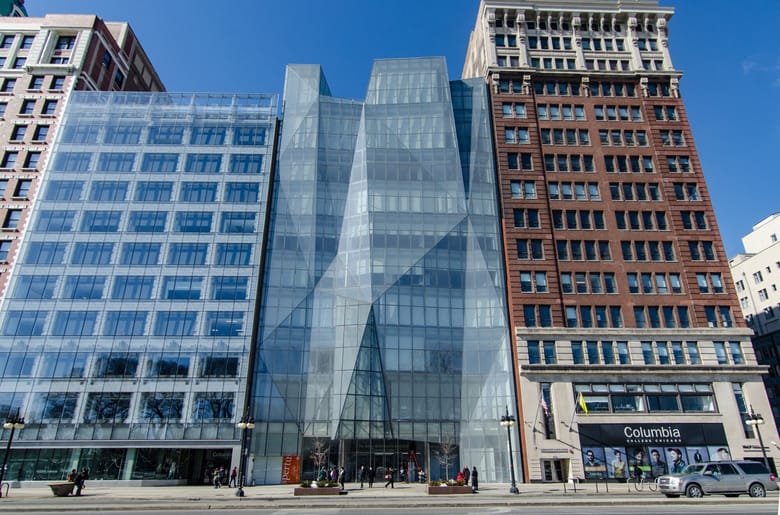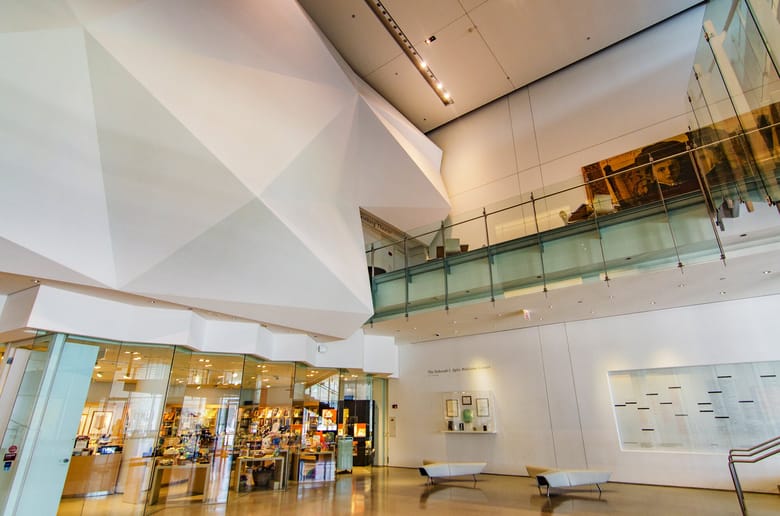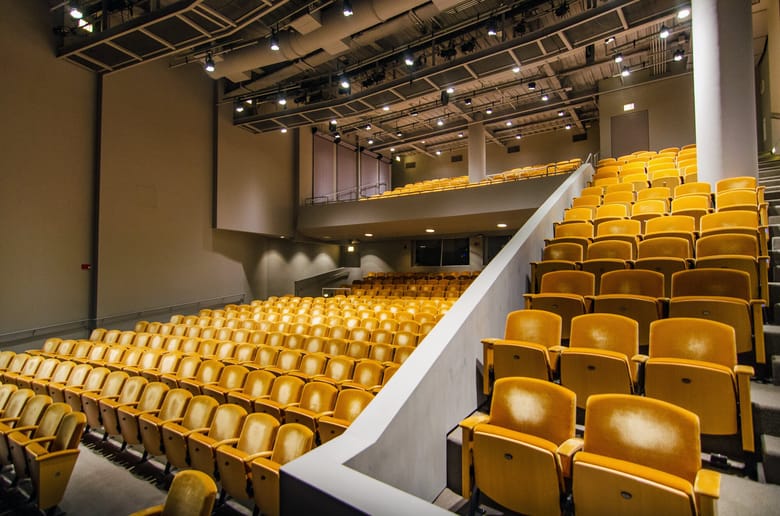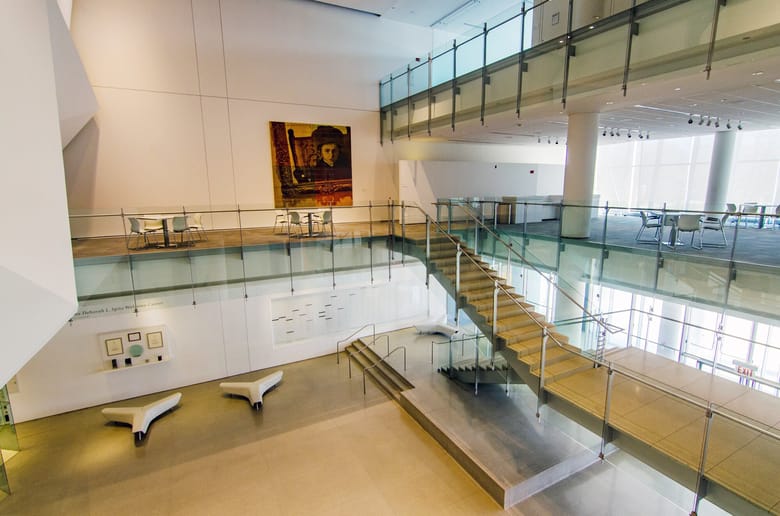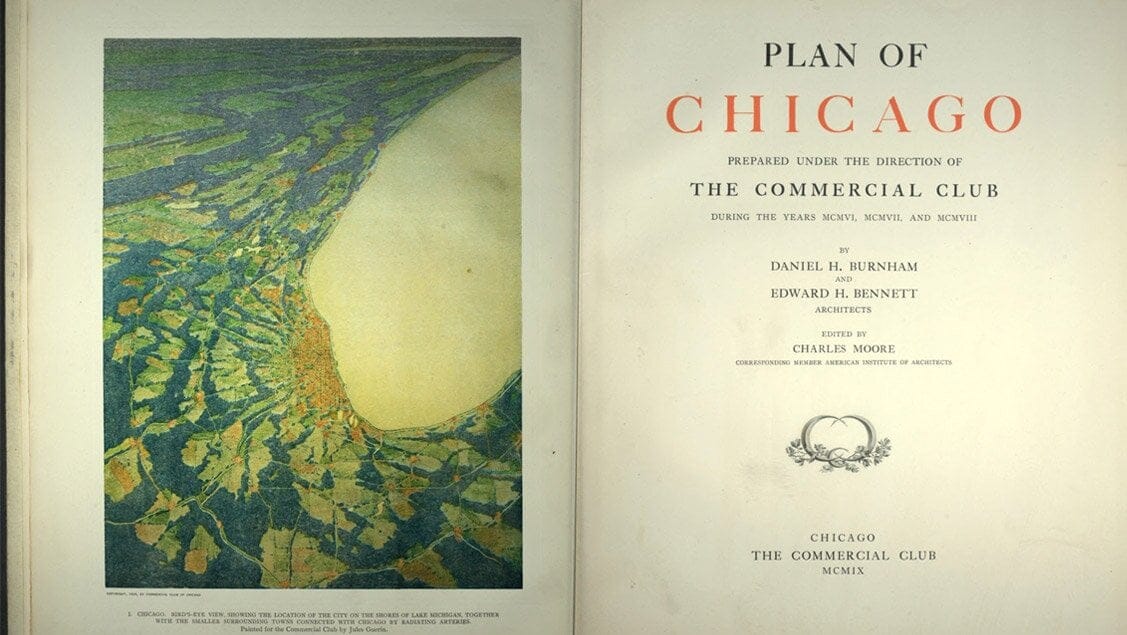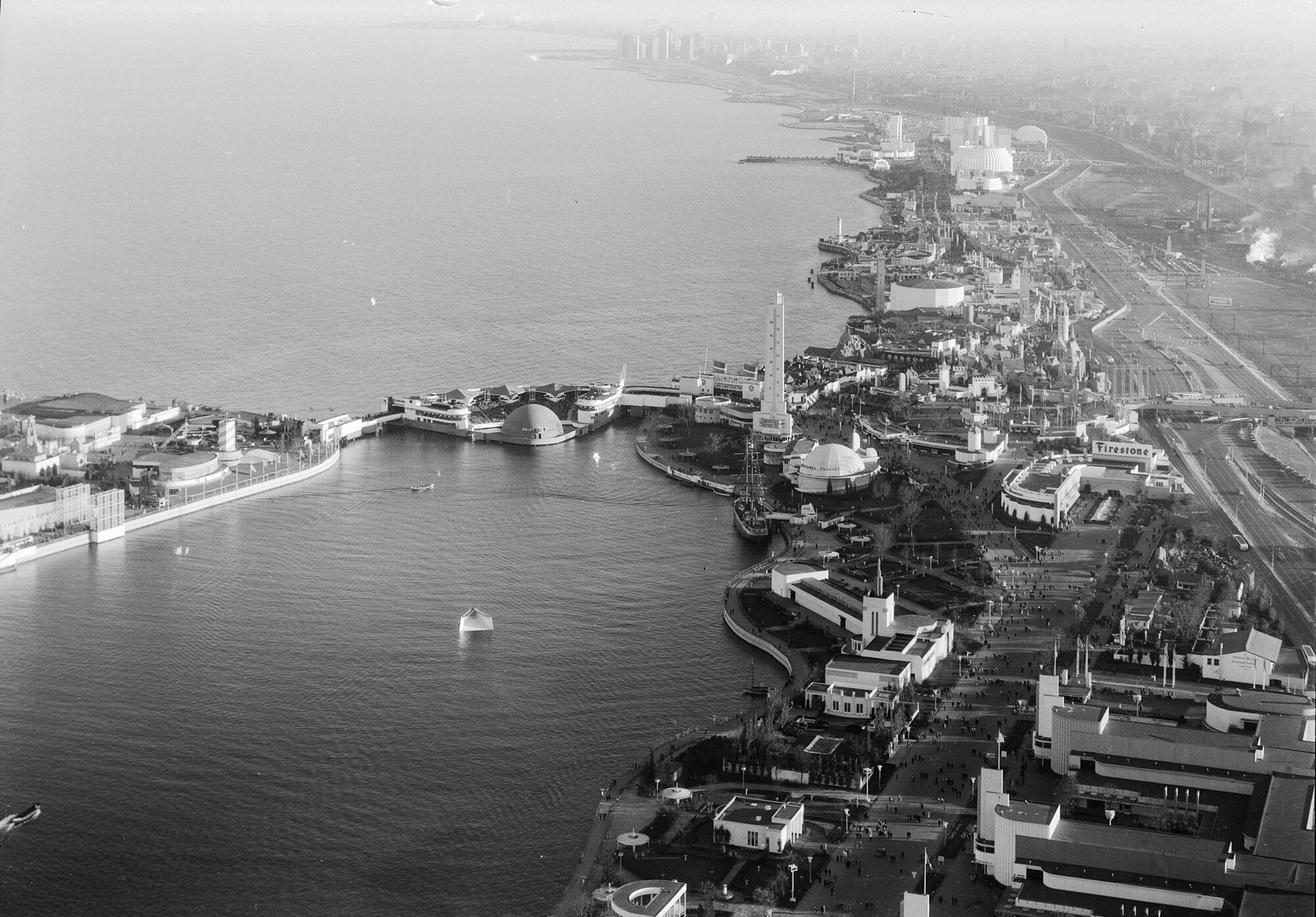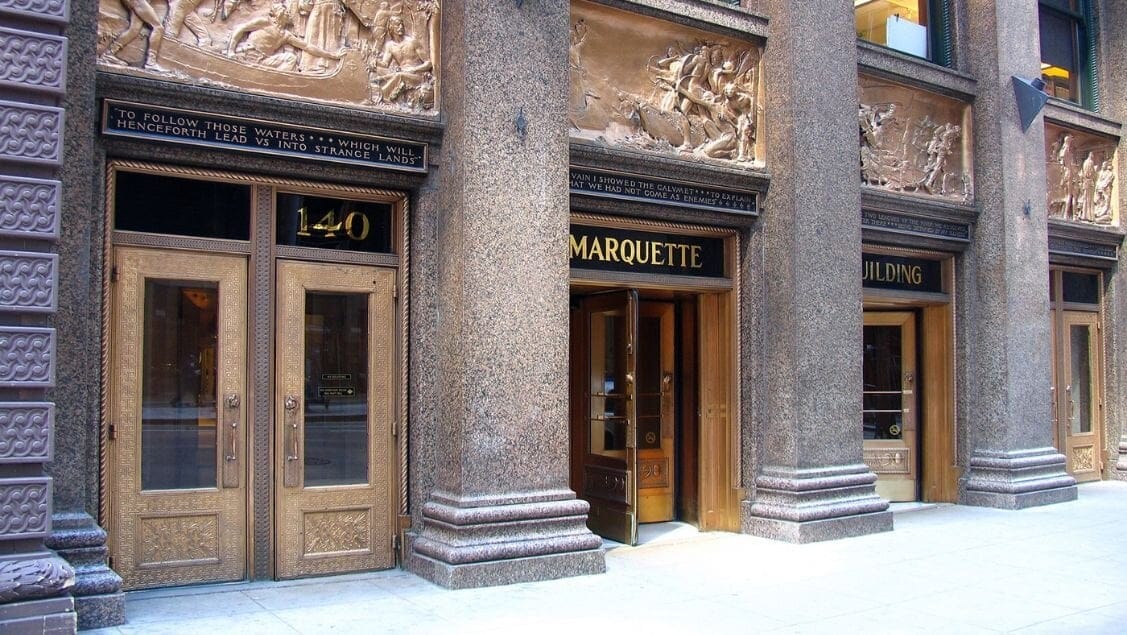Spertus Institute
The Michigan Avenue streetwall along Grant Park is an iconic slice of Chicago. In its nearly unbroken string of historic buildings, one stands out: the multifaceted, glassy Spertus Institute for Jewish Learning and Leadership.
Photo by Eric Allix Rogers
Photo by Eric Allix Rogers
Photo by Eric Allix Rogers
Photo by Eric Allix Rogers
The Michigan Avenue streetwall along Grant Park is an iconic slice of Chicago. In its nearly unbroken string of historic buildings, one stands out: the multifaceted, glassy Spertus Institute for Jewish Learning and Leadership.
A HOME FOR JEWISH EDUCATION
Spertus traces its roots to the 1920s, when it was organized to provide Jewish education and training for community leaders. Its mission has grown over the years to include a library and collection of historic objects. The challenge of finding space for these diverse and growing programs prompted Spertus to commission this purpose-built home.
OPENING UP COMPLEXITY
Chicago-based Krueck + Sexton Architects created a completely unique building for Spertus, even though they only had one narrow side on which to make an architectural statement. The monochromatically splashy facade, with its hundreds of different glass shapes, was only possible using the latest in computer-aided design technology. Its openness ushers light deep into the building, symbolizing both a commitment to transparency and the beacon of learning in Spertus’ logo.
Ten stories of interior spaces interlock with a complexity befitting the facade. Classrooms, offices, a library and event spaces are organized around sunny multi-story atriums. A surprisingly large state-of-the-art auditorium is tucked into the back of the building. The structure is canted outward as it rises, and a 10th-floor meeting room and terrace offer views up and down Michigan Avenue.
SUSTAINABILITY ROOTED IN TRADITION
Sustainability was a core component of the building’s design, driven by the Jewish tenets of bal taschit (do not destroy or waste) and tikkun olam (repair of the world). The glass facade is insulated and coated with a reflective frit pattern to minimize heat gain. A green roof provides stormwater retention and heat mitigation. Building systems are all configured for maximum efficiency, and use 100% renewable energy. Spertus’ sustainability efforts resulted in LEED Silver certification for the building.
Docent perspective
Did you know?
The facade consists of 726 individual pieces of glass in 556 unique shapes.
Did you know?
Efficient systems reduce building energy consumption by 29%, eliminating 550 tons of CO2 emissions annually.
Did you know?
The facade consists entirely of insulated glass panes with one-inch silicone joints.
Did you know?
The typical size of the glass panes is similar to the size of the windows of the neighboring buildings.
Did you know?
he only touches of color in the building’s design are brightly-upholstered seats in the auditorium.

