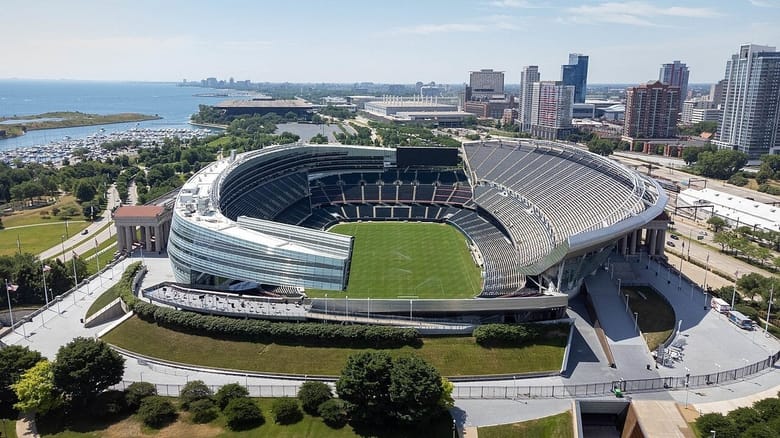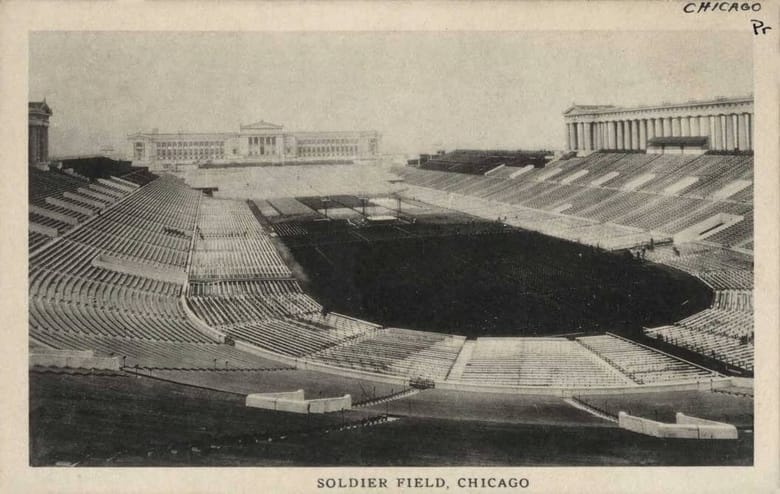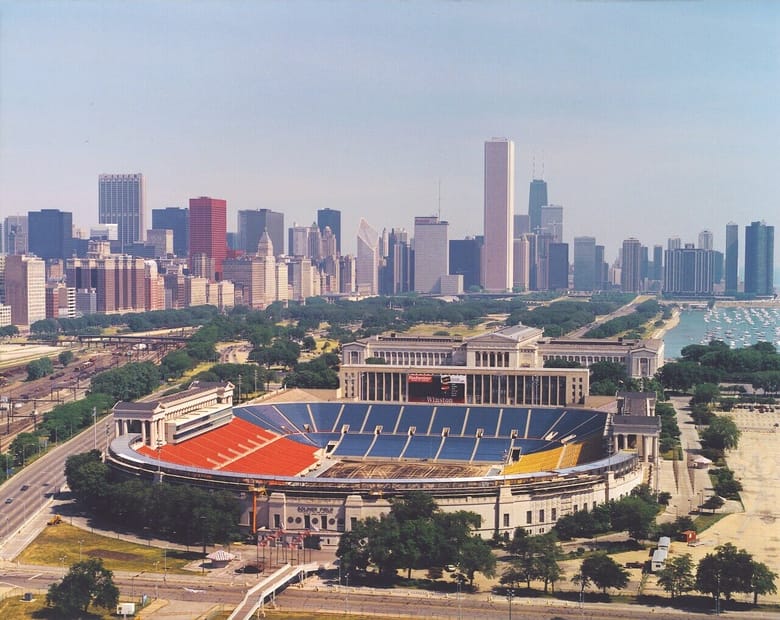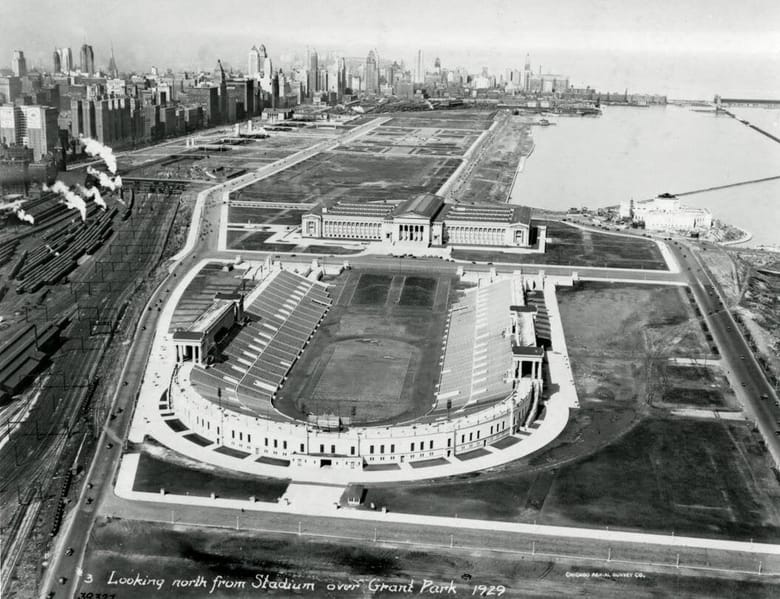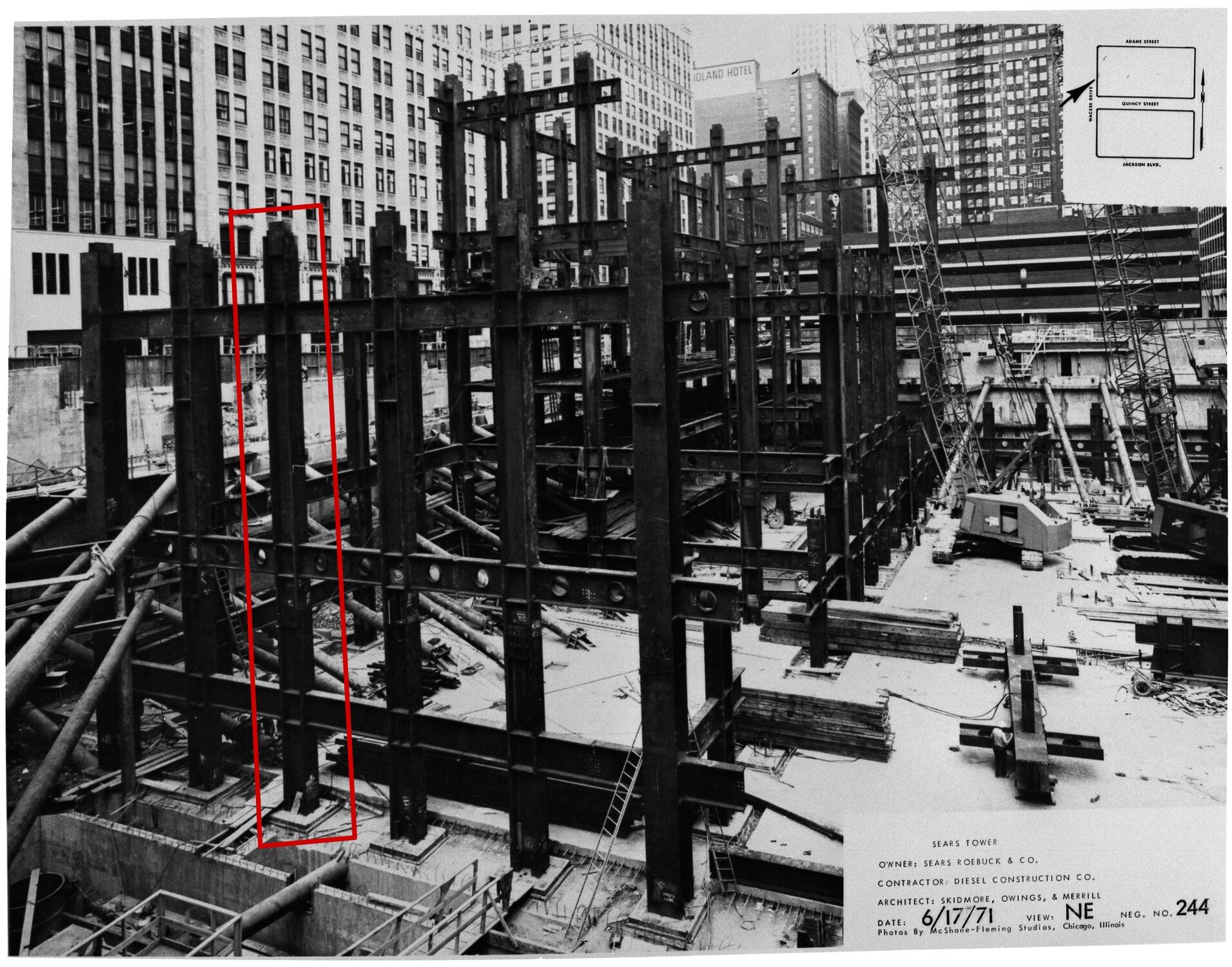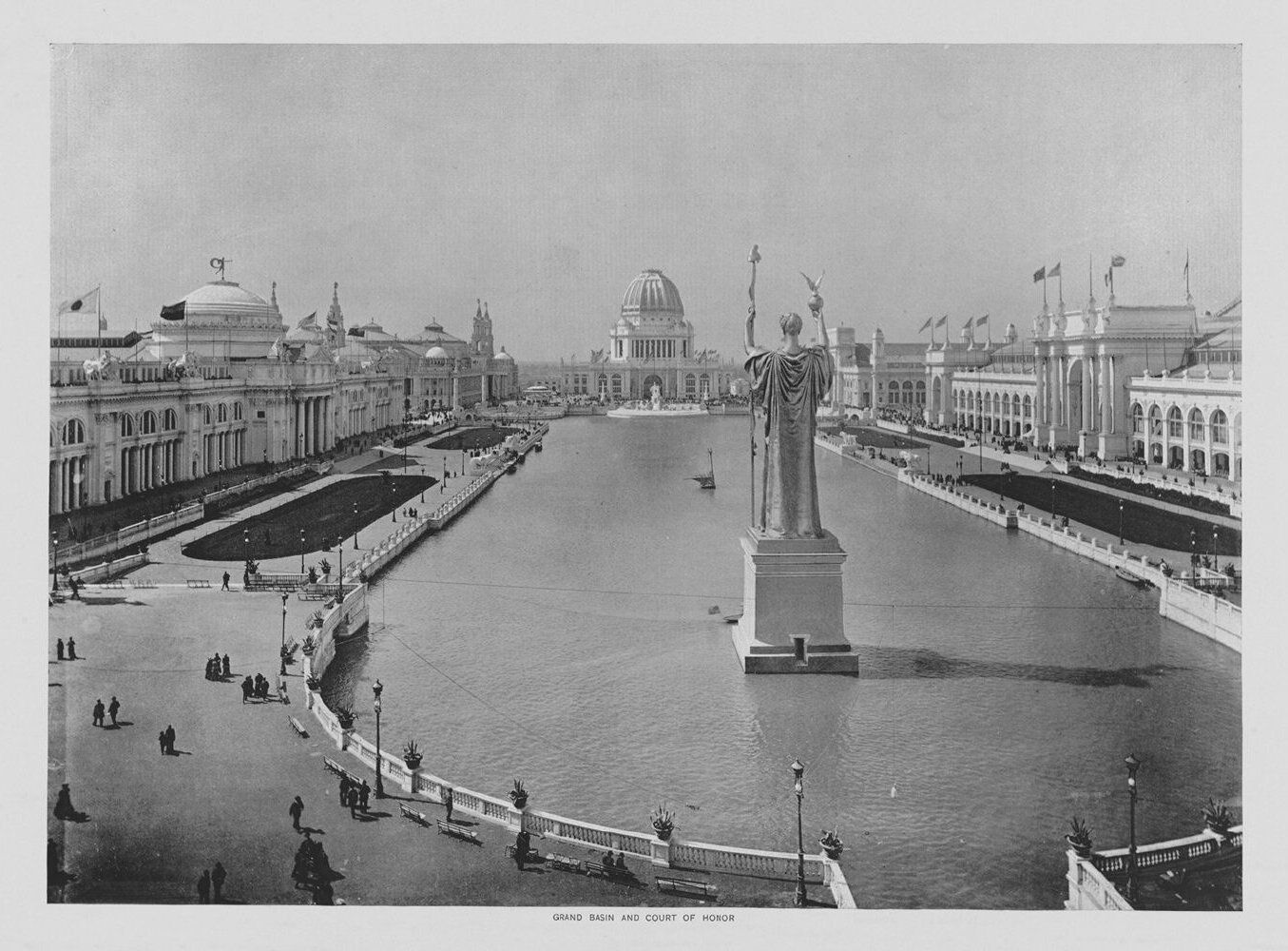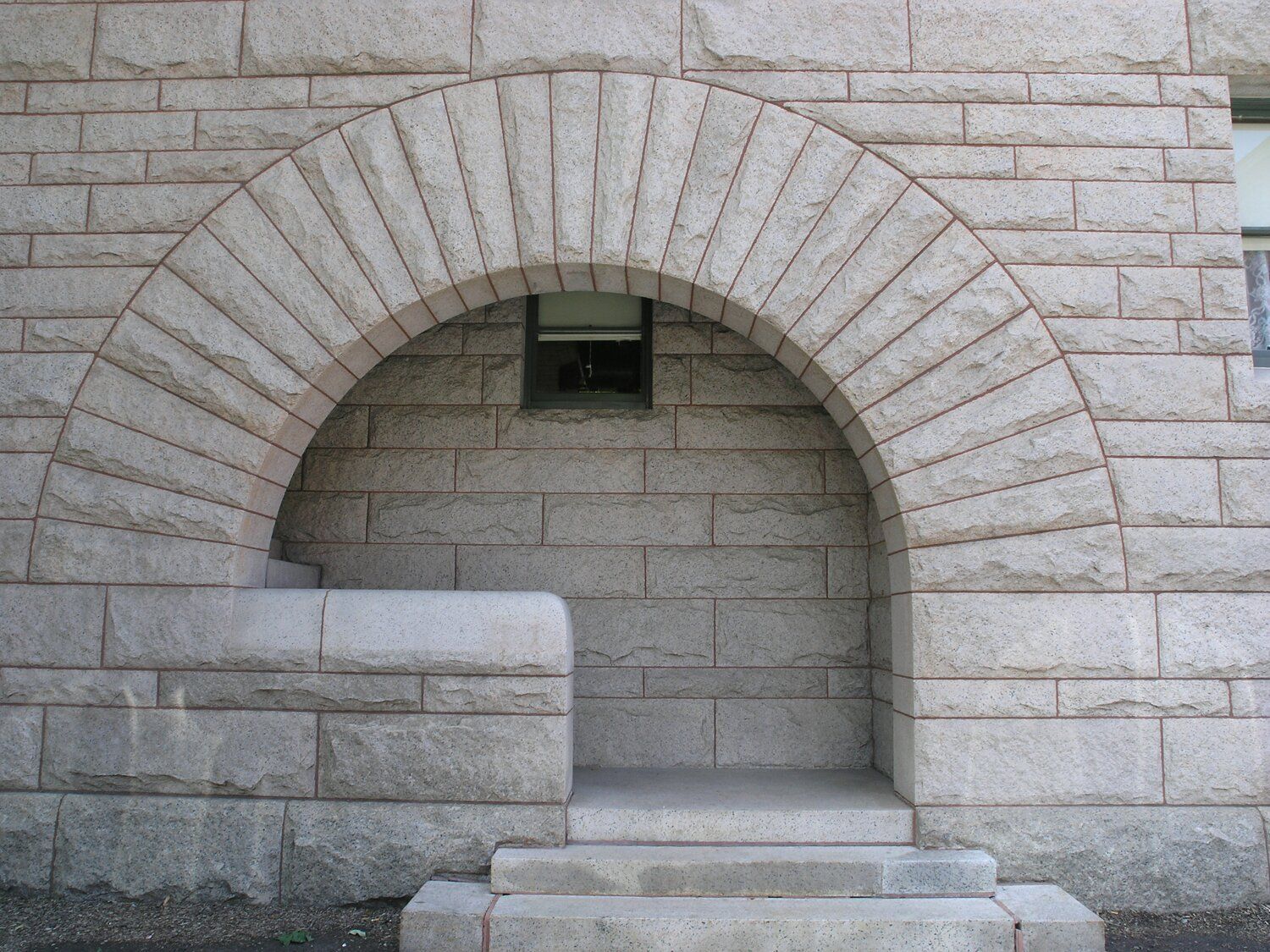Throughout its history, Soldier Field has seen several renovations and updates, each contributing to its evolution while striving to preserve its historical significance. Home to the Chicago Bears since the 1970’s, the future use of the stadium is now in question as the football team makes plans to relocate.
homage to the ancient Roman Colosseum
Opened on October 9, 1924, Soldier Field was designed by the architecture firm of Holabird & Roche. Neo-classical in style, the design pays homage to the ancient Roman Colosseum, creating a venue that exudes strength, resilience, and a sense of grandeur. The original configuration was in the shape of a U, with the opening of the structure facing the Field Museum. This allowed for easy access to the field as well as a direct view of the Field Museum for spectators.
Not originally intended to be a football stadium, the idea was to create a space that could host a variety of events, including athletic competitions, military drills, exhibitions, and community gatherings, while also serving as a place of remembrance. The design was inspired by classical architecture, featuring a colonnade facade with Doric columns that encircled the stadium. The seating bowl of the stadium was initially built using a wooden grandstand, which could accommodate around 45,000 spectators.
Throughout the mid-20th century, Soldier Field underwent renovations including the construction of a grandstand in the open end of the U, the replacement of plank seating with individual seats, a new press box, and the addition of more than 100 skyboxes. This increased spectator capacity to more than 66,000.
modernization and preservation
However, the most controversial chapter in Soldier Field's architectural journey occurred in the early 2000s when the stadium underwent a major renovation. The Chicago Park District, who owns the property, faced substantial criticism when it announced plans to alter the stadium with a design by Benjamin T. Wood and Carlos Zapata of Wood + Zapata in Boston. The stadium grounds were reconfigured by local architecture firm Lohan Associates, led by architect Dirk Lohan, grandson of Mies van der Rohe.
The renovation aimed to modernize Soldier Field while preserving its historic façade. Completed in 2003, the updated Soldier Field retained its classic colonnade while incorporating a bold and contemporary design. The addition of a glass and steel structure, known as the "Grand Concourse," brought jolt of modernity to the stadium while the two elliptical seating structures on either side of the original colonnades are striking additions to the structure.
While the innovative design allowed for enhanced amenities, increased seating capacity, and improved accessibility for fans, many preservationists, architecture critics and residents were not thrilled about the renovation. The modern additions were seen as incongruous with the stadium’s neoclassical origins. Debates about the design of the stadium continue today.
WHAT'S NEXT?
Despite the controversy, Soldier Field continues to attract hundreds of thousands of spectators for NFL games, athletic events, concerts and more. As the Chicago Bears look to reimagine the stadium once again, the future of the iconic field by the lake is yet to be determined.
Did you know?
Before making Soldier Field their home, the Chicago Bears previously played at Wrigley Field. They were forced to move to a larger venue due to NFL policies requiring that stadium capacities seat more than 50,000 spectators.
Did you know?
The first event at Soldier Field was an athletic meet for Chicago police officers on October 9, 1924.
Did you know?
In 1968 Soldier Field hosted the first Special Olympics.
Did you know?
The playing surface was AstroTurf from 1971 through 1987, replaced with natural grass in 1988.
Did you know?
The original name was Municipal Grant Park Stadium and was changed to Soldier Field on November 11, 1925, as a memorial to U.S. soldiers who had died in combat.
