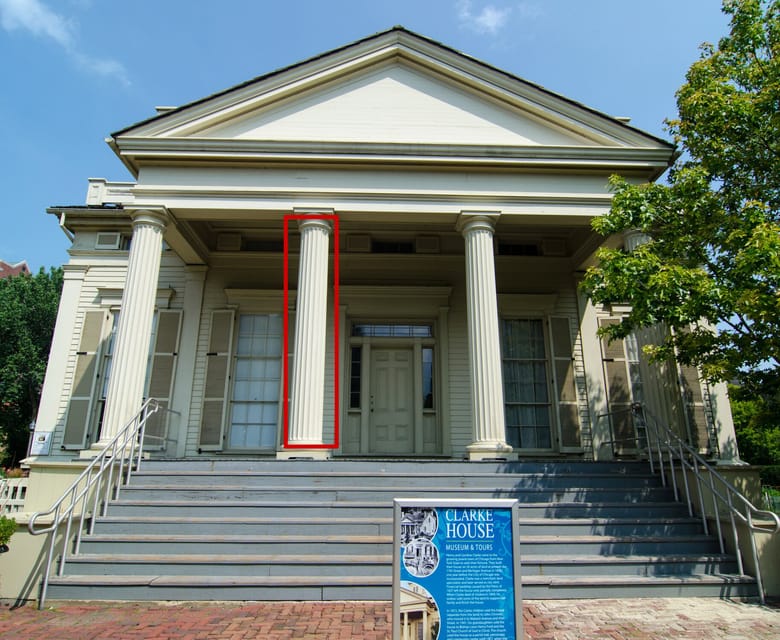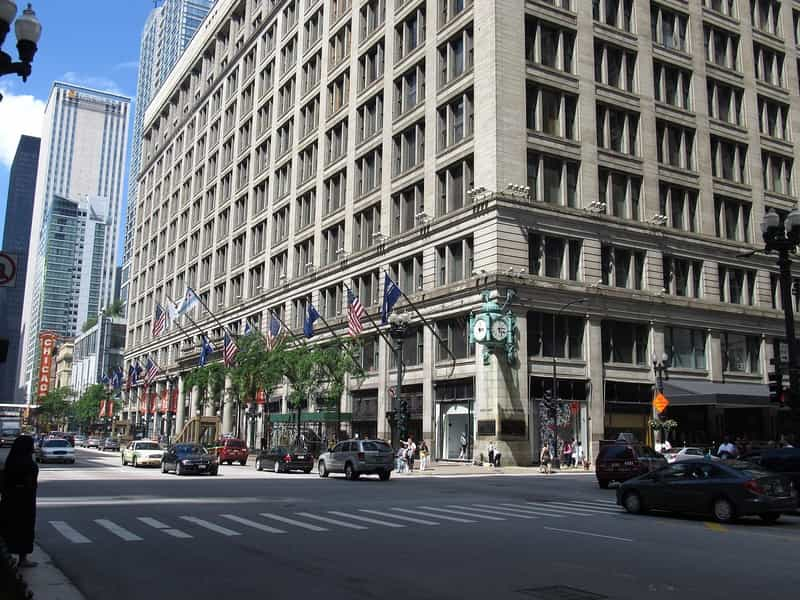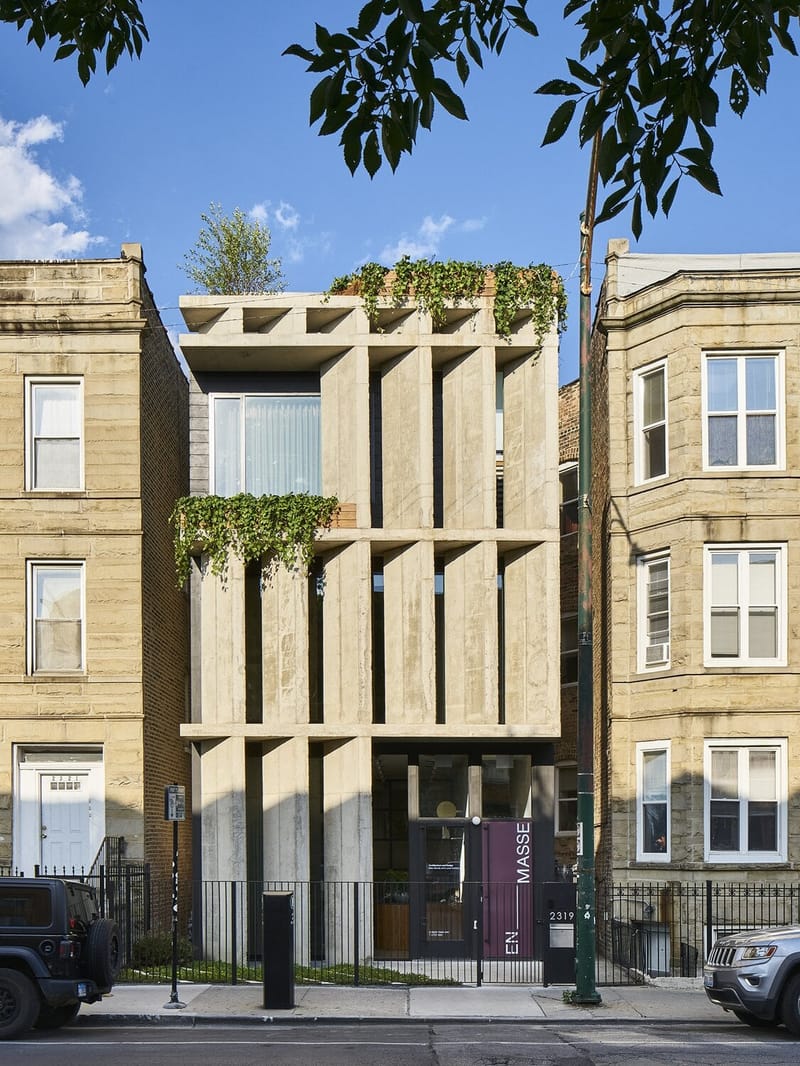Shaft
Clarke House
In architecture, a shaft can have 2 distinct, but realated meanings.
When referring to a column, the shaft indicates the vertical, elongated portion of the column or pilaster, situated between the base and the capital. The shaft is typically cylindrical in shape but can also be fluted, polygonal, or even rectangular depending on the architectural style.
When referring to a building in the tripartite design, the shaft is the middle and typically tallest portion of the building, analogous to the shaft of a classical column. It is the vertical element that connects the base to the capital and is often designed with a sense of continuity and repetition. In a tripartite design, the shaft is usually characterized by a consistent pattern of windows, pilasters, or other vertical elements that create a sense of rhythm and emphasize the building's height.
The term "shaft" originates from the Old English word sceaft, meaning a long, slender piece of wood, such as an arrow or spear. This reflects the shaft's function as a supportive and vertical element in architecture, similar to how a spear or arrow functions as a straight, elongated object.
EXAMPLES IN CHICAGO:
- Tribune Tower: The Tribune Tower, completed in 1925 and designed by Howells and Hood, is a prime example of Gothic Revival architecture in Chicago. The building features several vertical shafts in the form of elongated pilasters and columns that rise along the façade.
- Wrigley Building: The Wrigley Building, completed in 1924 and designed by the architectural firm Graham, Anderson, Probst & White, showcases the use of column shafts in its Beaux-Arts design. The building’s two towers feature numerous vertical shafts, which are part of the pilasters that frame the windows and emphasize the building’s height.























