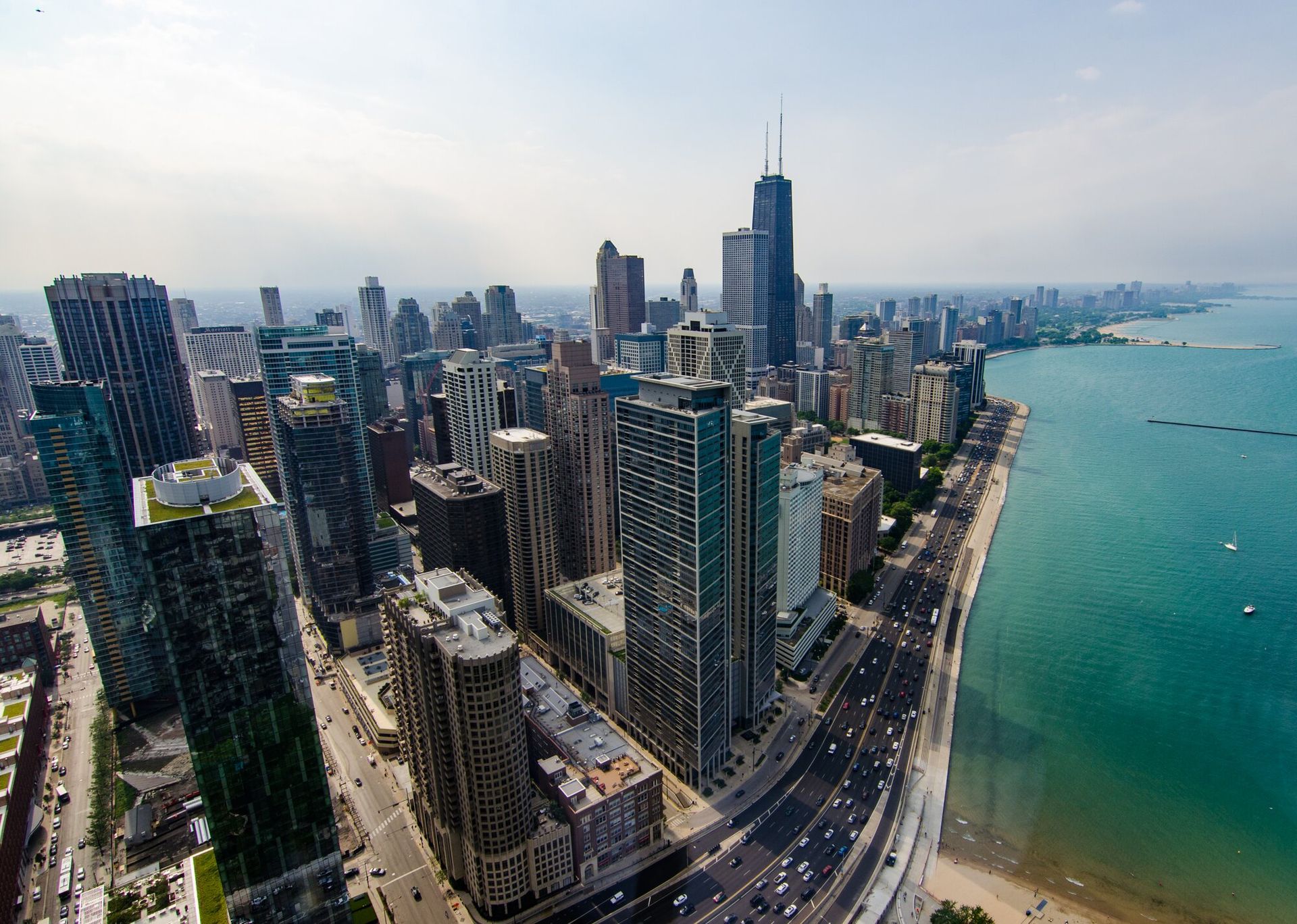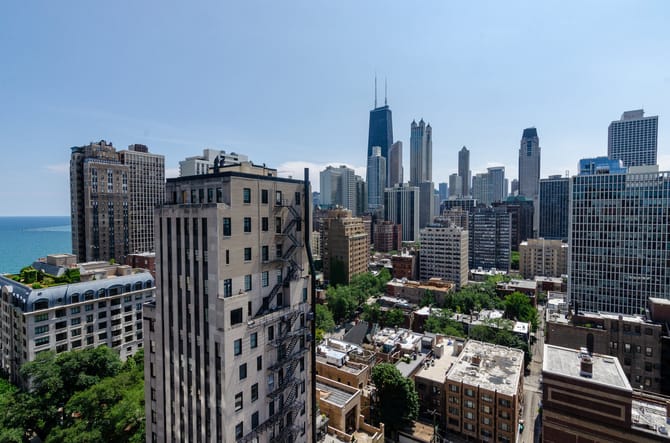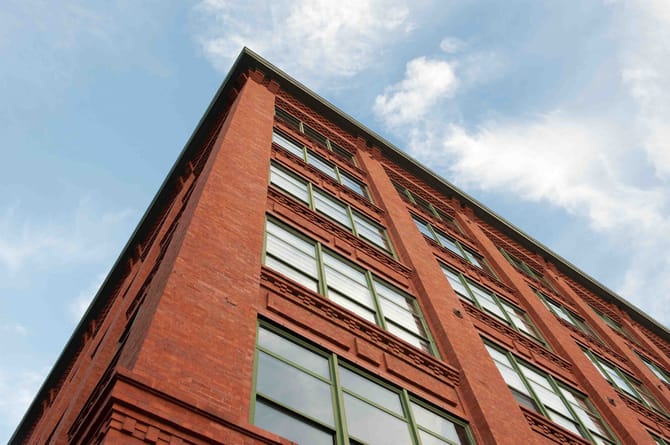

Chicago City Planning Resources
A comprehensive list of urban planning and design guidelines from Chicago’s Department of Planning and Development (DPD).
A comprehensive list of urban planning and design guidelines from Chicago’s Department of Planning and Development (DPD).
Find key resources for urban planning and design from the City of Chicago's Department of Planning and Development.
As a Chicago resident, business owner or city planner, these links will help you navigate important planning and development processes. Find information for:
Residential Design
Here you’ll find best practices and design inspiration for residential projects, including new construction and renovations. They offer guidance to enhance neighborhood livability while aligning with Chicago’s zoning, construction codes and review processes.
- Design guidelines for residential units (PDF) – criteria and guidelines for the review process.
- Ground floor residential on commercial corridors (PDF) - best practices and design inspiration for ground floor housing along Chicago’s commercial corridors.
Commercial Design
Here are design recommendations to guide commercial development and enhance neighborhood business districts.
The links below offer insights for improving existing storefronts, preserving historic character and ensuring new construction complements the surrounding environment.
Developed to support vibrant and diverse commercial corridors, the guidelines align with Chicago’s zoning and planning regulations while incorporating community input and citywide design initiatives.
(Note: All links below open PDF files)
- Ground floor commercial
- Chatham
- Fulton-Randolf Market District
- Little Village
- Milwaukee Avenue Urban Identity Design Guidelines - Recommendations to preserve and complement the character and built environment of the Milwaukee Avenue commercial corridor.
- North Park Commercial Corridors Study - Design guidelines and planning recommendations to revitalize Bryn Mawr, Foster, and Kedzie Avenues, focusing on community engagement, mixed-use development, and supporting local businesses.
- RFPs For Neighborhood Business Development Centers - Proposals for business guidelines to improve targeted corridors.


Small Business Improvement Fund (SBIF)
SBIF reimburses building owners or tenants for eligible upgrades that preserve buildings, enhance neighborhood appeal and support business growth within TIF districts. Administered by SomerCor in partnership with Chicago's Department of Planning and Development.
Street Design
Chicago’s streets and alleys are evolving to prioritize safety, accessibility and sustainability. These guidelines and standards focus on creating greener, more inclusive spaces that support walking, biking, transit and community connection.
- Street and Site Plan Design Standards (PDF) - Standards and guidance for developers and agencies to design and review land development and street infrastructure for seamless integration with public streets.
- Streetscape Guidelines (PDF) - Guidance for community leaders, public officials, designers and developers to design safer, more accessible streetscapes that enhance neighborhood identity and revitalize Chicago’s commercial areas.
- Complete Streets Chicago (PDF) - Policies, standards and processes for creating safer, more sustainable streets, building on previous plans like the Bikeway Design Guide and Streets for Cycling.
- Sign Guidelines - Updated sign regulations for Michigan Avenue and State/Wabash Avenue.
- Sustainable Urban Infrastructure (PDF) - Policies and standards for integrating green infrastructure into Chicago’s public right-of-way to enhance sustainability, addressing issues like stormwater management, energy use, and urban heat.
- People Spots Design Guidelines (PDF) - Platform size, accessibility, landscaping, and maintenance requirements for seasonal outdoor seating platforms created in parking lanes.
Neighborhood Design
DPD’s design guidelines provide specific recommendations to improve development along the city’s commercial corridors, with adaptable guidance tailored to the unique character of neighborhoods, corridors and blocks.
(Note: All links below open PDF files)
City Planning
The city’s urban design plan emphasizes sustainability, efficient transportation and accessible green spaces. These resources integrate environmentally friendly practices, traffic management improvements and expanded public areas to support growth and enhance quality of life.
- Adding Green to Urban Design (PDF)
- Traffic Management (PDF) – Guidelines to management traffic circulation and parking to prevent gridlock
- Waterfronts and Open Spaces (PDF) - Guidelines to expand and connect Chicago’s waterfronts and open spaces


Looking for more?
For additional information on any of these topics, please visit the Department of Planning and Development’s website or contact their offices directly.
