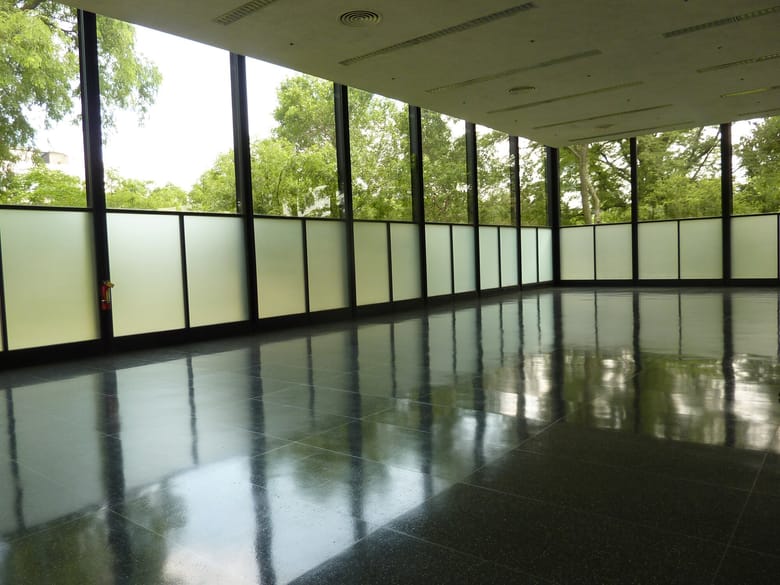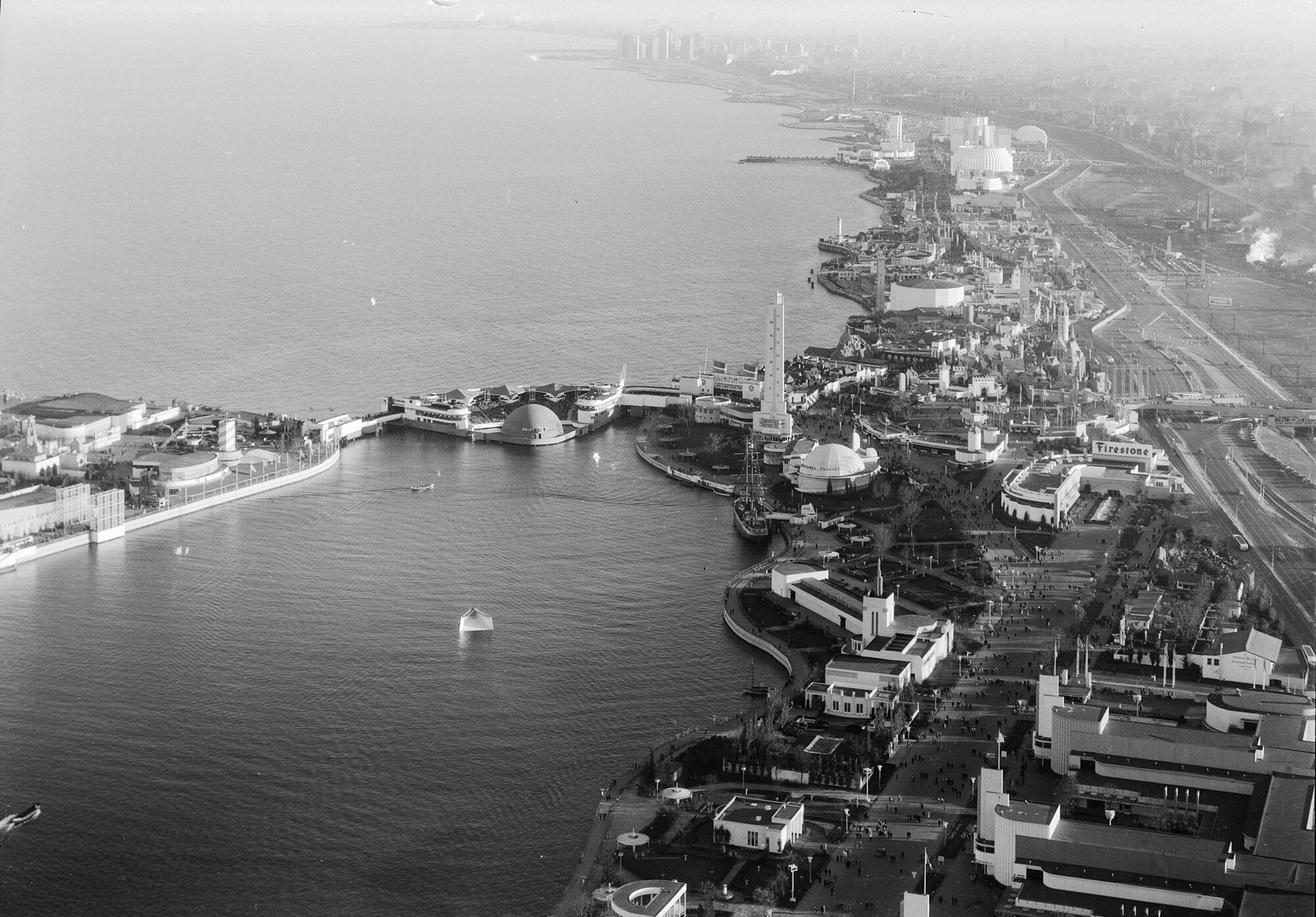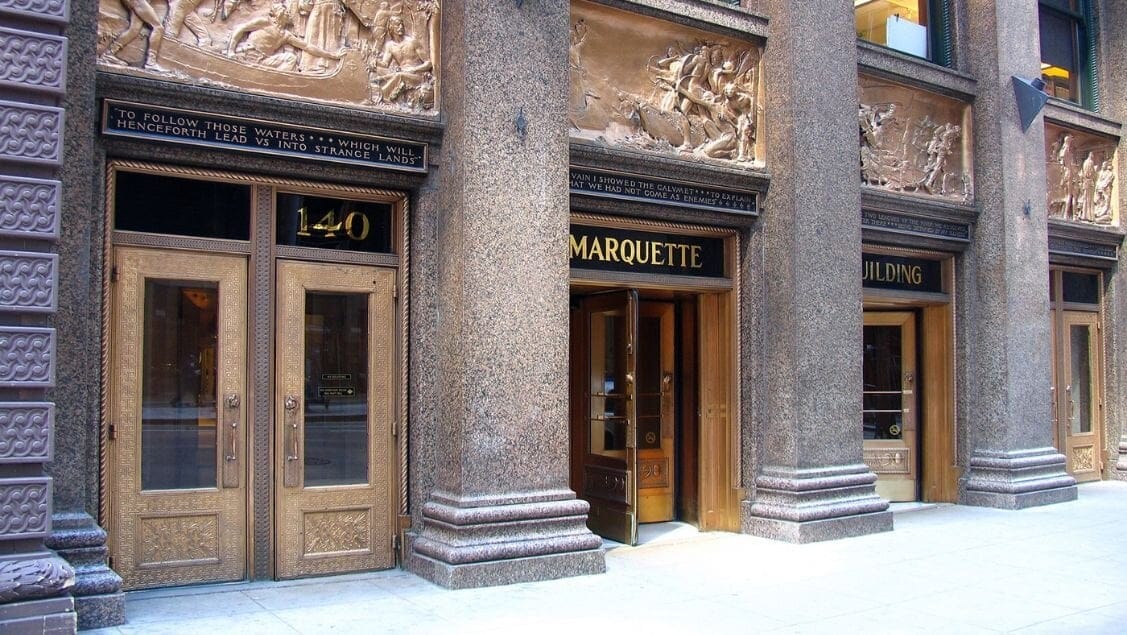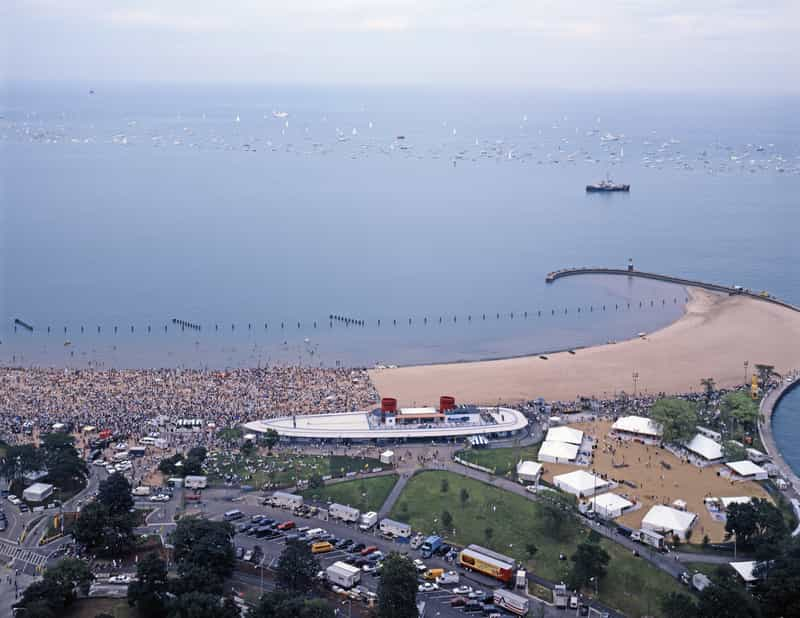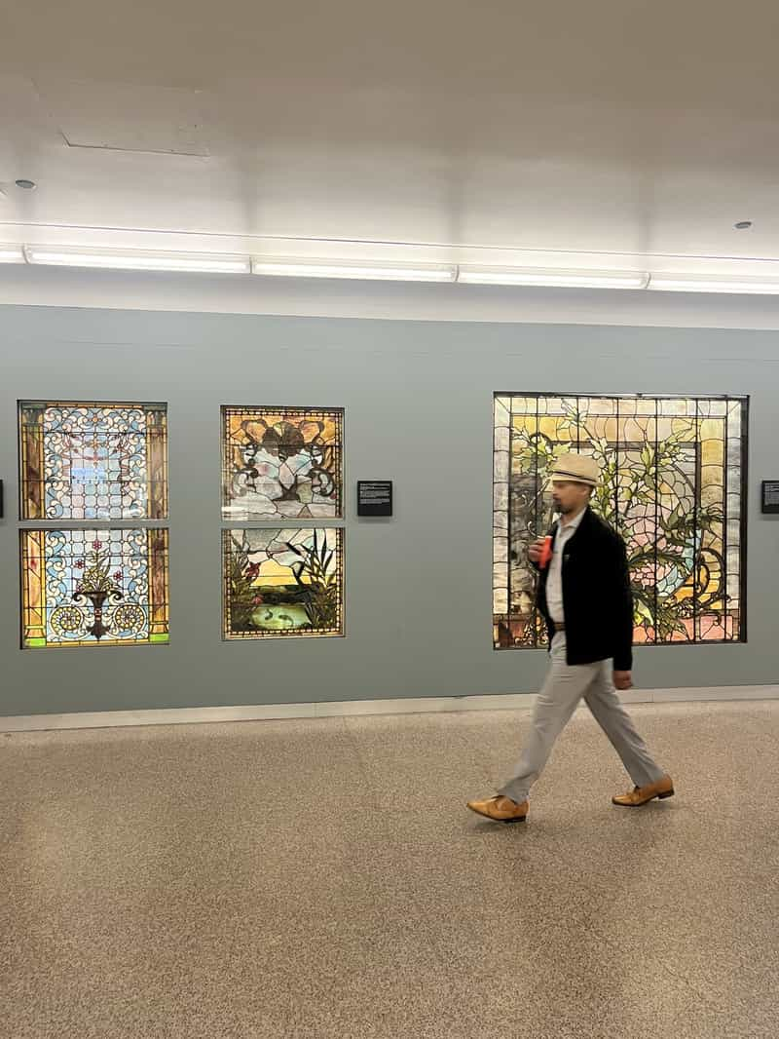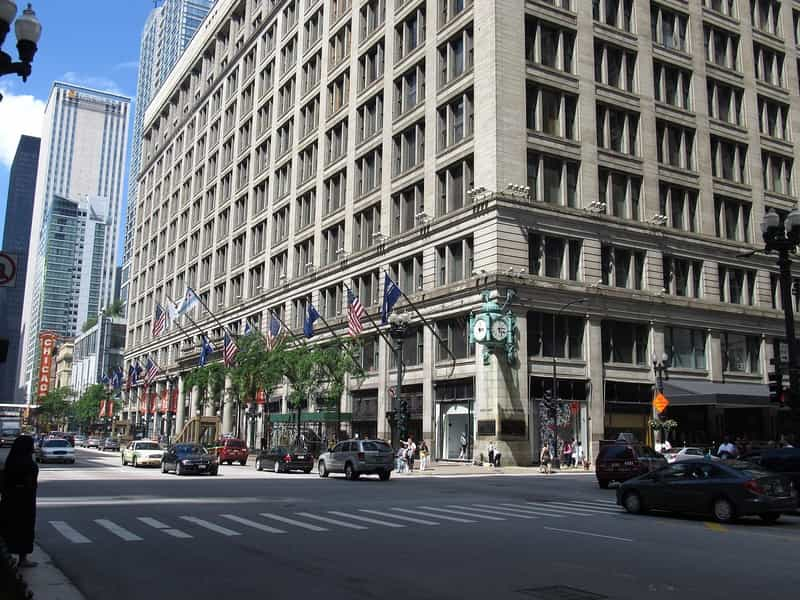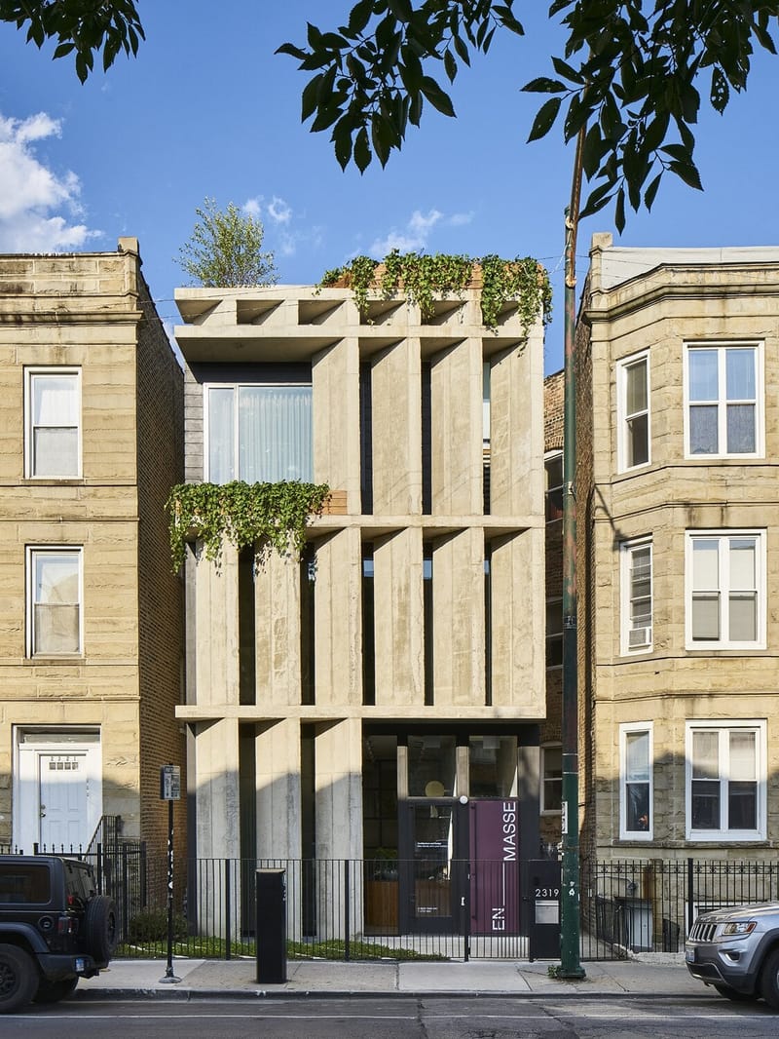Universal Space
Crown Hall
Universal space in architecture refers to the design concept of creating open, flexible, and adaptable interior spaces that can accommodate a wide range of activities and uses. This concept emphasizes the removal of fixed partitions and structural elements that would otherwise constrain the usability of a space, allowing for a more fluid and versatile environment. Universal space often involves the use of open floor plans, modular components, and innovative structural systems that enhance the adaptability and functionality of a building's interior.
The concept of universal space has its roots in the early 20th century with the rise of modernist architecture. Pioneers like Frank Lloyd Wright and Ludwig Mies van der Rohe championed open floor plans and flexible interiors as a response to the rigid and compartmentalized designs of the past. Wright’s “open plan” concept and Mies van der Rohe’s use of steel-frame construction both contributed to the evolution of universal space, promoting the idea that interior environments should be adaptable to changing needs and uses.
EXAMPLES IN CHICAGO:
- Willis Tower (formerly known as Sears Tower): Completed in 1974 and designed by architect Bruce Graham and structural engineer Fazlur Rahman Khan, the Sears Tower is an example of a skyscraper that incorporates principles of universal space. The building’s design features a modular structural system with a central core and surrounding perimeter columns, allowing for flexible office layouts and open floor plans. The tower's use of a steel-framed structure and innovative design techniques supports the creation of expansive, adaptable interior spaces that can be easily reconfigured.
- 875 N Michigan (formerly known as the John Hancock Center): Completed in 1969 and designed by architect Bruce Graham and structural engineer Fazlur Rahman Khan, 875 N Michigan Ave is another example of universal space in Chicago. The building’s use of a central core and external structural braces allows for large, open floor plates with minimal internal columns. This design provides tenants with flexible interior layouts and the ability to customize their spaces, reflecting the modernist emphasis on adaptable environments.

