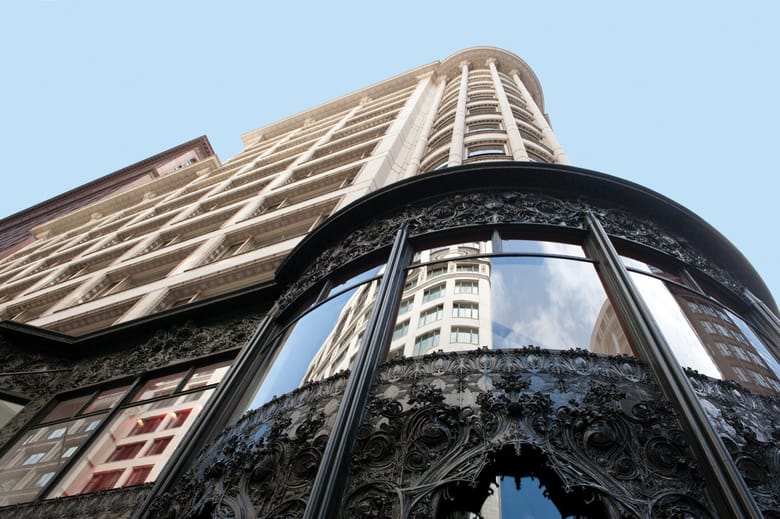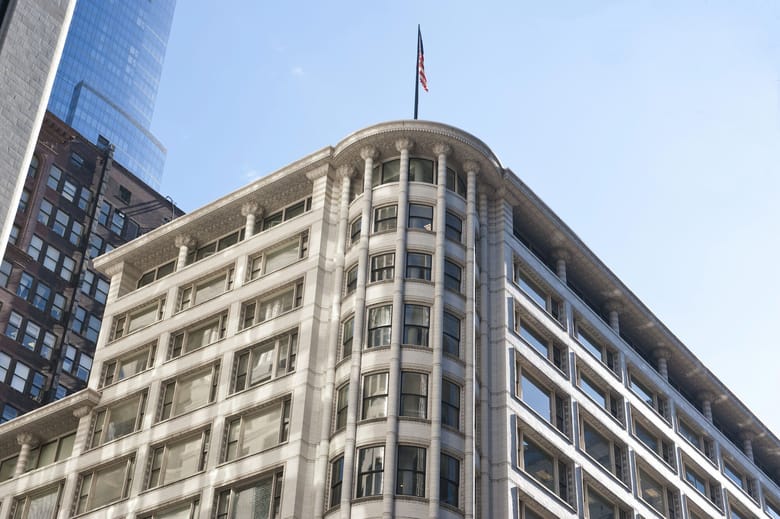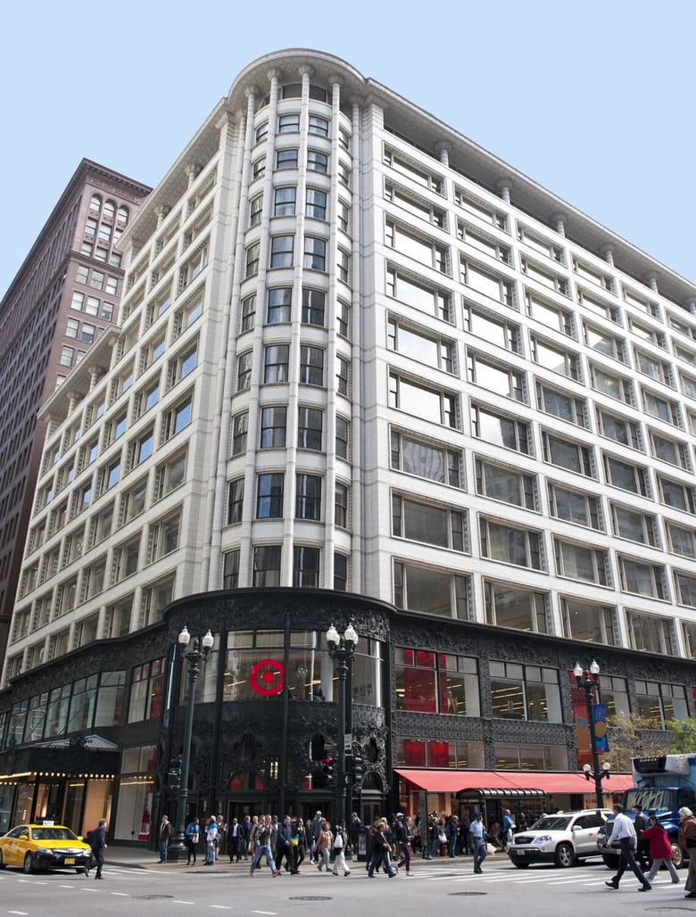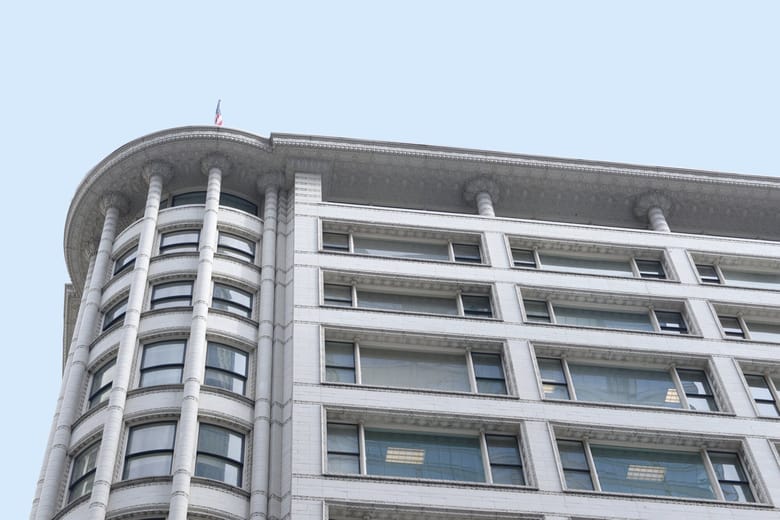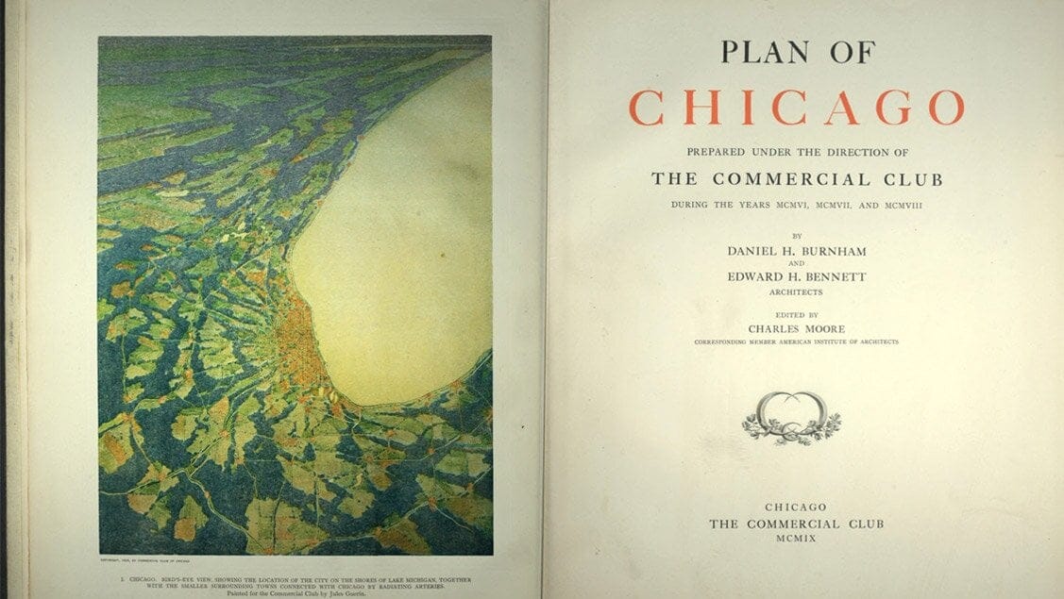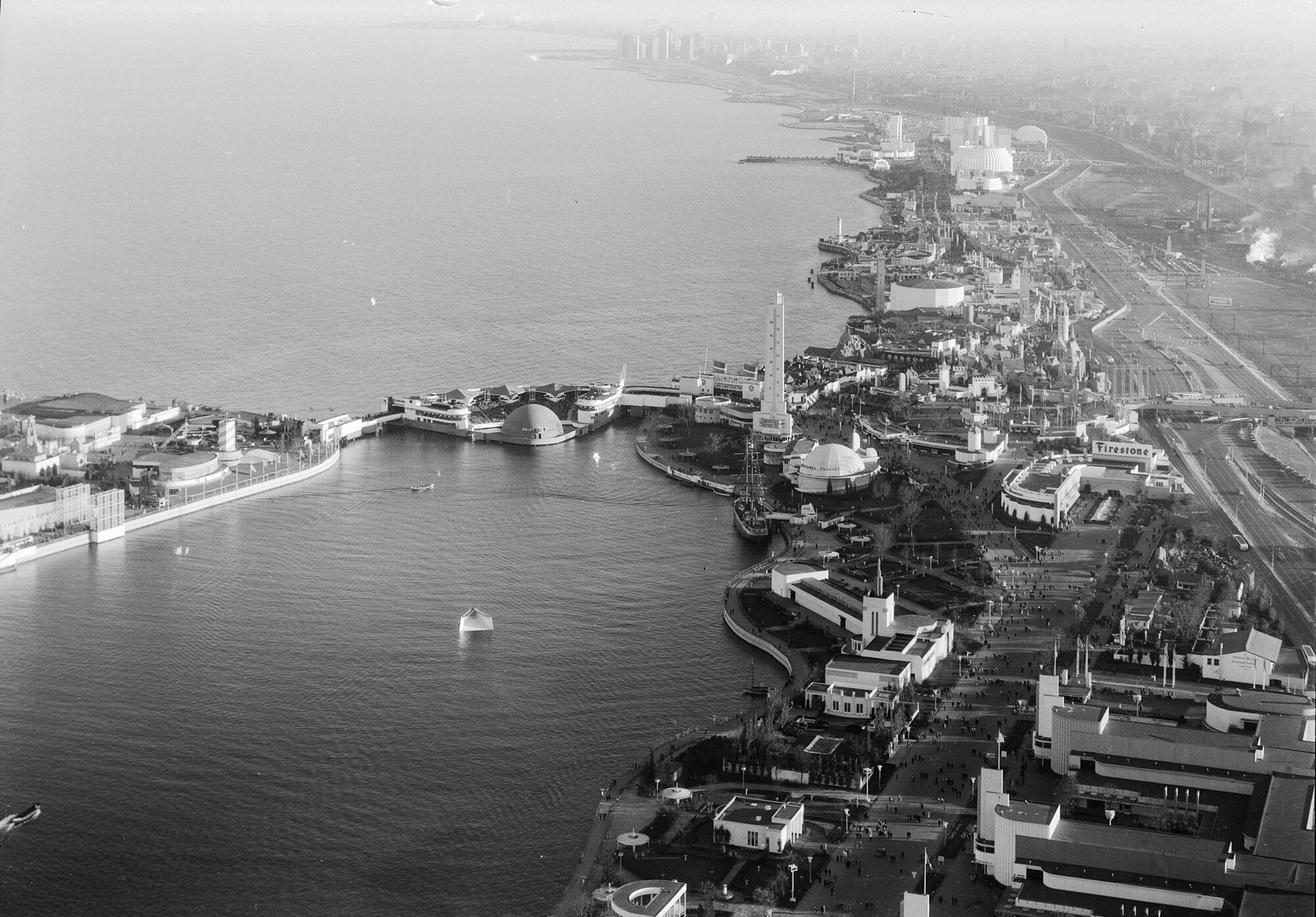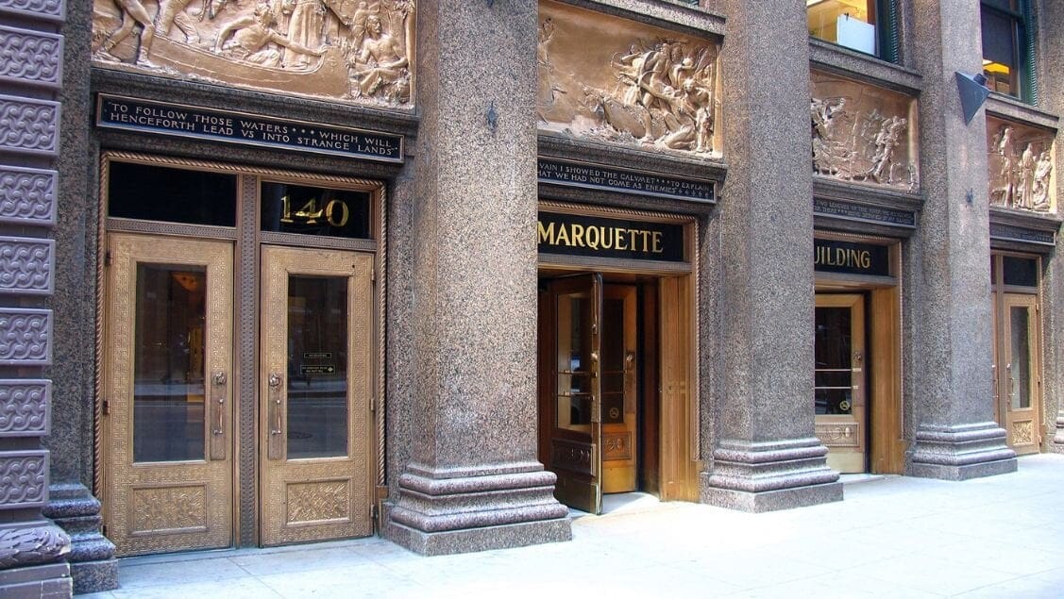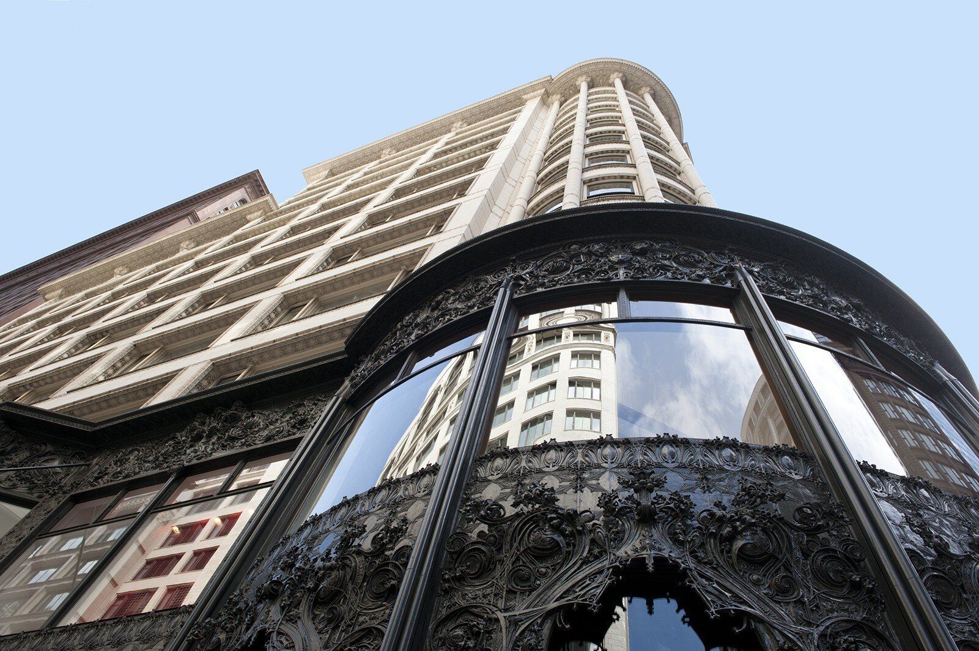Sullivan Center
Louis Sullivan designed few religious buildings during his career, but one of his best-known works is a temple of commerce.
Official Name | Sullivan Center |
Address | 1 S. State St. |
Architect | |
Neighborhood | Loop |
Current Use Type | |
Original Completion Date | 1899; 1903 |
Sullivan Center, also known as the Carson Pirie Scott & Co. Building, is a majestic presence at the corner of State and Madison. It’s exemplary of Sullivan’s theories of organic architecture.
THE WORLD’S BUSIEST CORNER
State Street was the commercial heart of Chicago’s Loop for many years, and the birthplace of the large American department store. Around the turn of the 20th century, more than half a dozen major retailers lined the street, competing for shoppers with lavish displays and attention-grabbing architecture. The corner of State and Madison was touted as the world’s busiest, a status enshrined by Chicago’s address system, in which numbers count up from that intersection in every cardinal direction.
PRACTICAL AND ELEGANT
The Schlesinger & Mayer Department Store commissioned Louis Sullivan to design a new building at State and Madison in 1898, and it expanded over the next few years, growing dramatically along with the surrounding city. Post-and-lintel steel skeletal construction contributed to the building’s fireproofing and offered expansive, light-filled interiors. Its white terra cotta facade has a tripartite division and a collection of Chicago windows. Its grid of piers and spandrels not only expressed the underlying frame but also made seamless expansion easier.
The building’s signature features are marked by Sullivan’s organic ornament, whose design was inspired by plants native to the Midwestern prairie. The bottom floors are clad in dark green cast iron, softened by elaborate foliated patterns. The corner entrance rotunda is emphasized with additional ornament and crowned by a decorative overhanging cornice.
CHANGING WITH THE TIMES
The era of the large department store ended decades ago, and the Magnificent Mile is now Chicago’s premier retail street. With the exit of Carson Pirie Scott in 2006, the building was rechristened Sullivan Center. Interior modifications created areas for various purposes: office space, a large space for the School of the Art Institute of Chicago and a smaller retail space now occupied by Target.
Docent perspective
Did you know?
Carson Pirie Scott & Co. moved into the building in 1905 and remained there for more than 100 years.
Did you know?
Sullivan Center tenants include the architecture firm Gensler.
Did you know?
The School of the Art Institute of Chicago occupies the space at the top of the corner rotunda, dubbed the Zero/Zero Lounge because of its site at the origin of Chicago’s street grid.
Did you know?
The original cornice, which had deteriorated and been removed years earlier, was recreated in 2006.
Did you know?
Above the rotunda entrance, hidden in the cast iron ornament, are the initials of LHS (architect Louis Henri Sullivan) and SM (original owner Schlesinger & Mayer).

