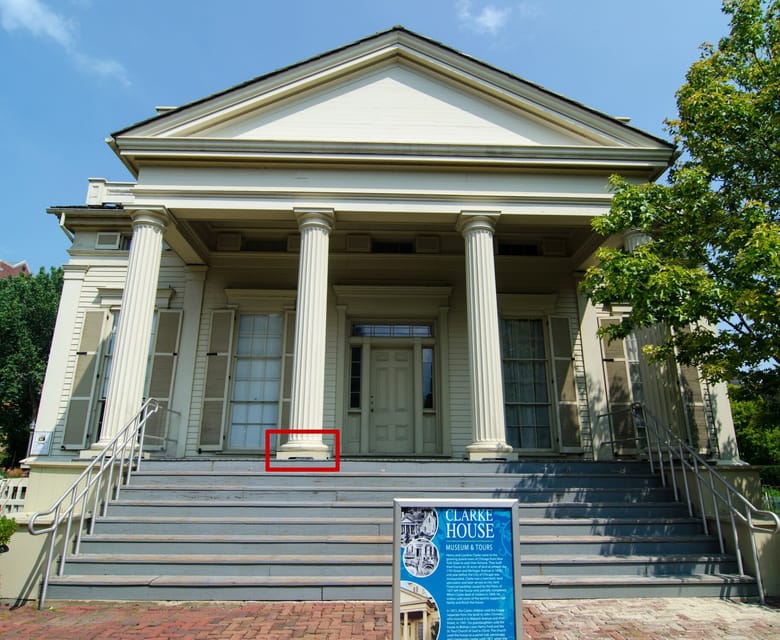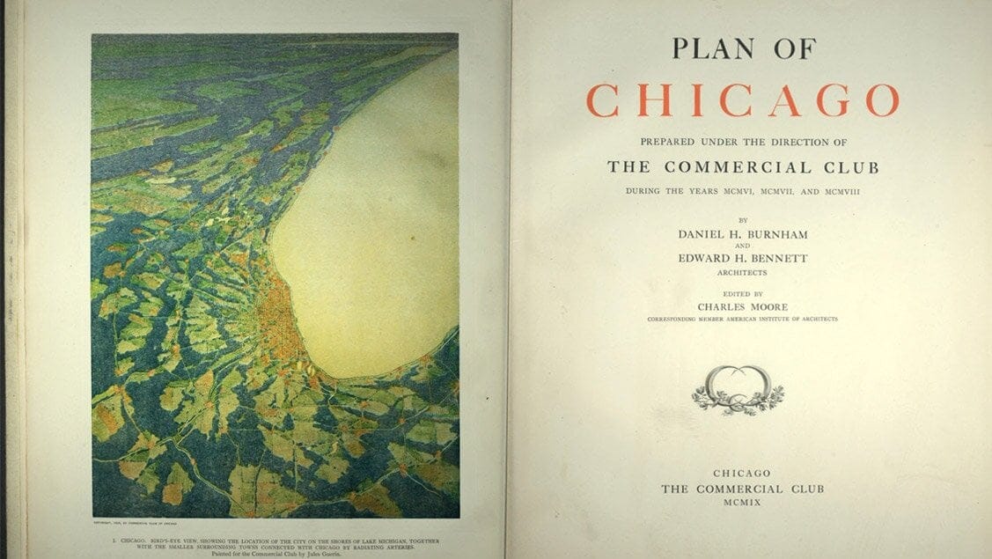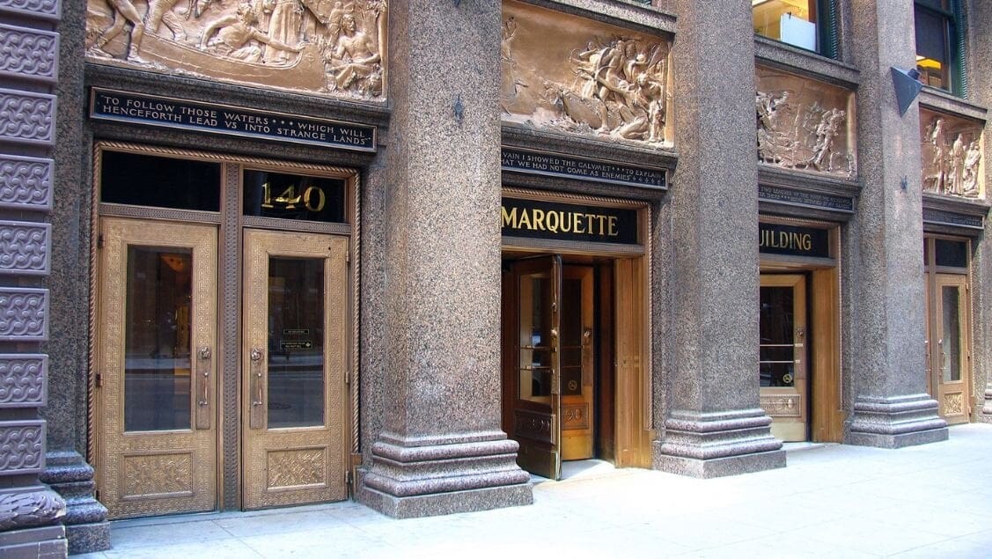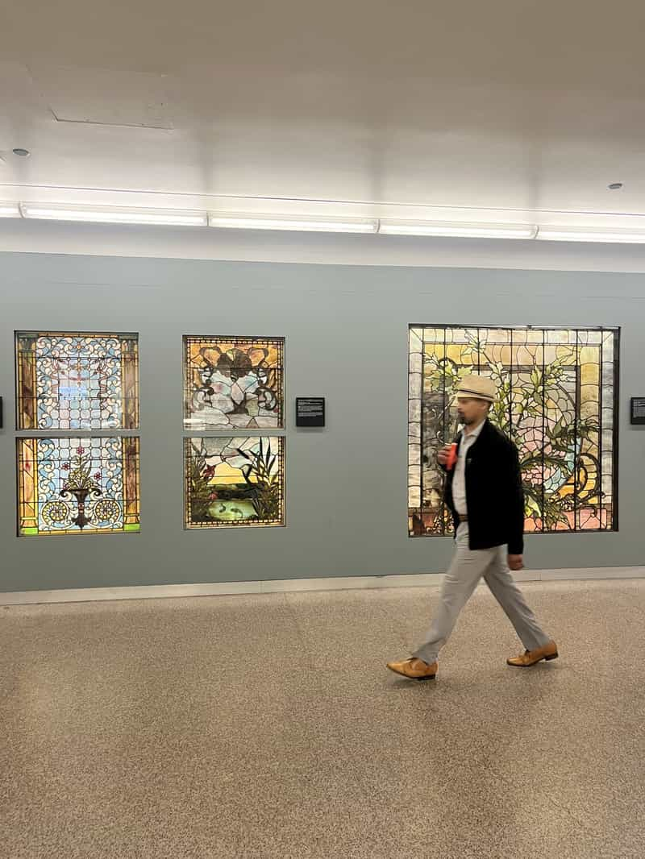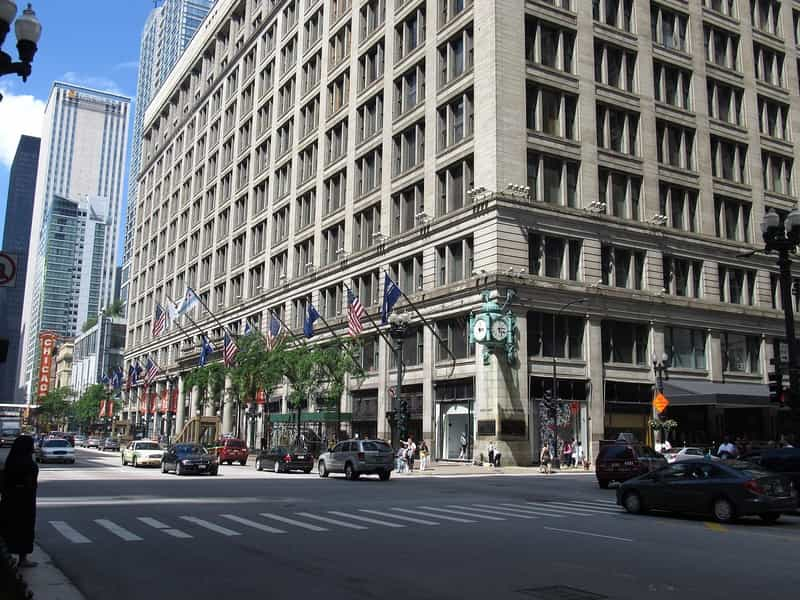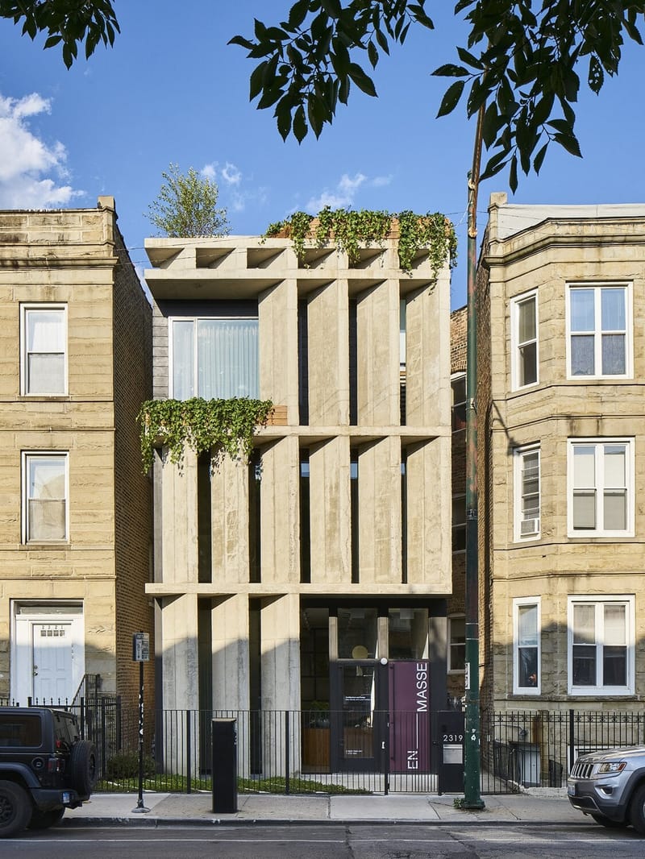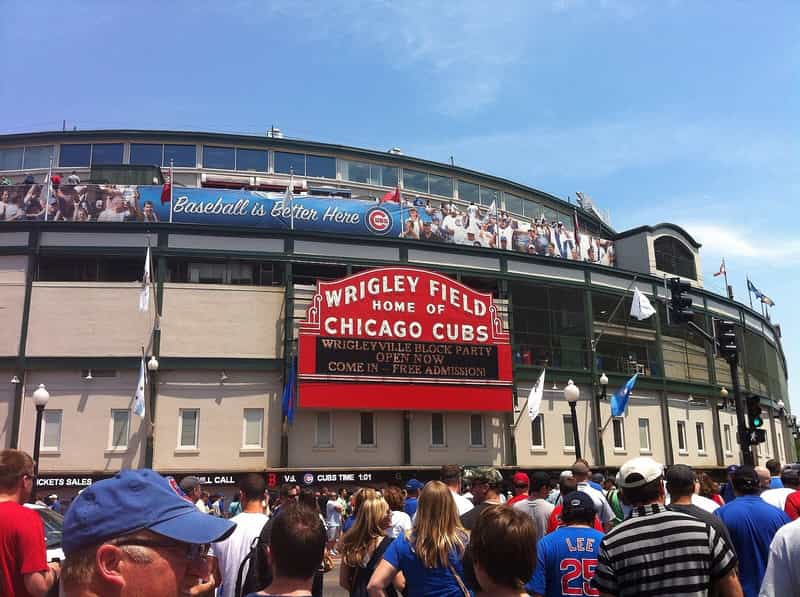Base
Clarke House
In architecture, the term "base" refers to the lower part of a column that rests upon the ground or floor. The base serves both a structural and aesthetic function: it supports the weight of the column and transitions smoothly between the column and the underlying surface. Traditionally, the base of a column is designed to provide stability and distribute the load evenly, while also contributing to the overall decorative style of the building.
The architectural base often includes several components: the plinth (a flat block that directly contacts the floor), the torus (a rounded molding), and sometimes additional decorative elements. These features not only enhance the visual appeal of the column but also help in handling the structural stresses applied to it.
Historically, column bases have evolved from simple forms to more elaborate designs, reflecting different architectural styles. In classical architecture, bases are typically associated with the Doric, Ionic, and Corinthian orders, each having distinct characteristics.
In Chicago, notable examples of columns with prominent bases can be found in several historic buildings. The Chicago Board of Trade Building, completed in 1930, features classical-style columns with intricately designed bases that complement its Art Deco facade. The Rookery Building, completed in 1888, showcases robust and ornate column bases that enhance its historic charm. Additionally, the Marshall Field Building (now Macy's State Street) includes decorative column bases that contribute to its grand Beaux-Arts appearance.
Outside of columns, the term "base" can also refer to the foundational part of other architectural elements, such as the base of a wall or a pediment, which provides structural support and contributes to the overall design.

