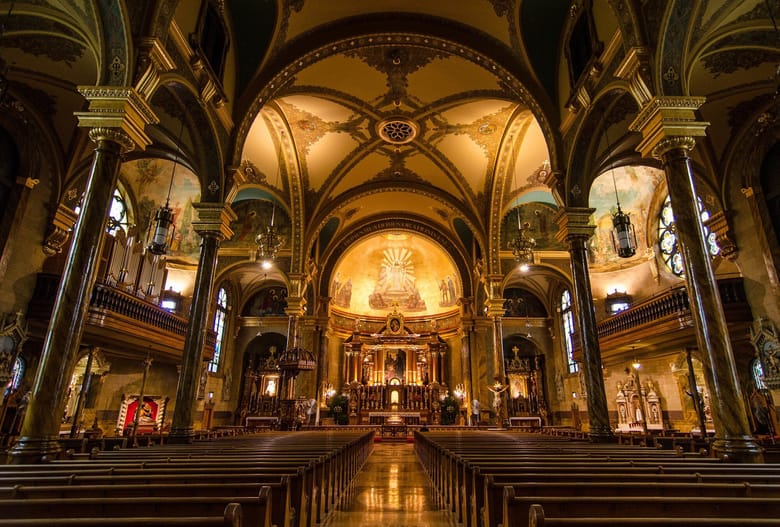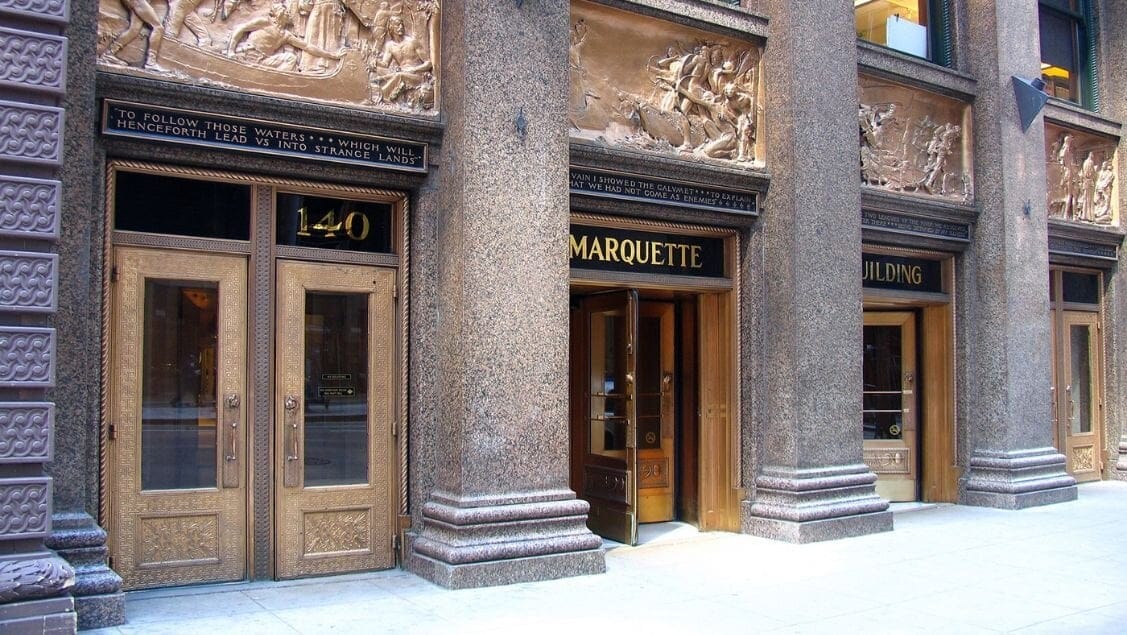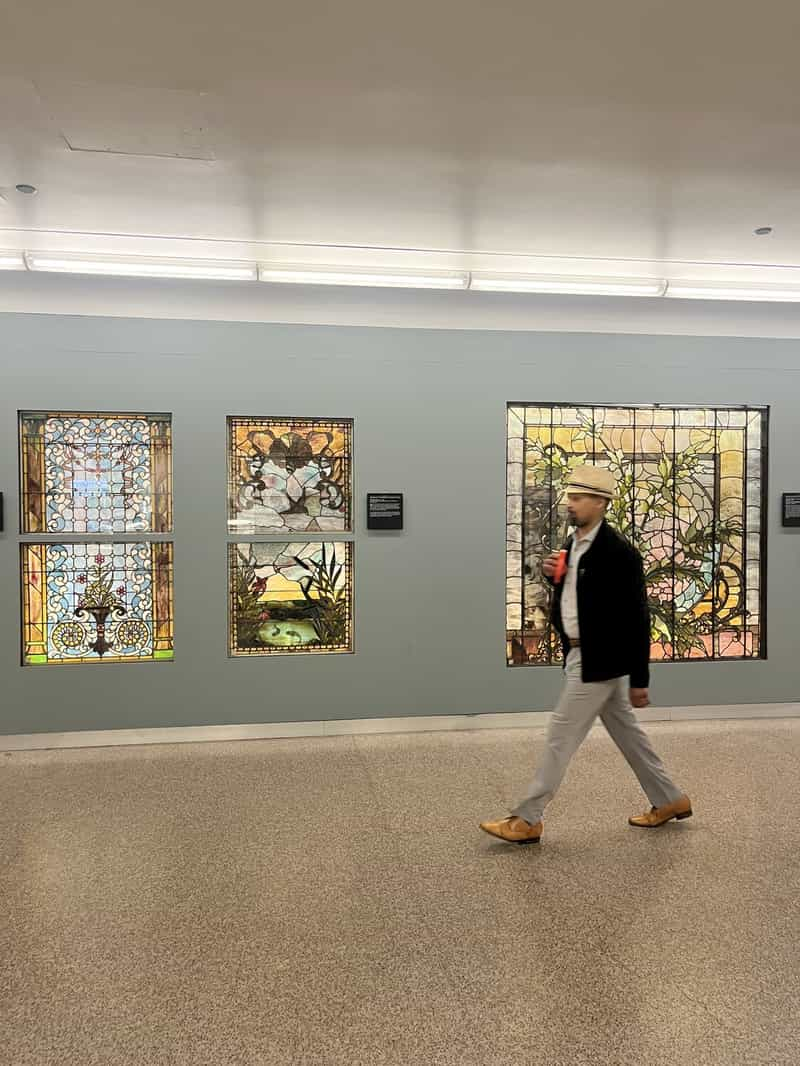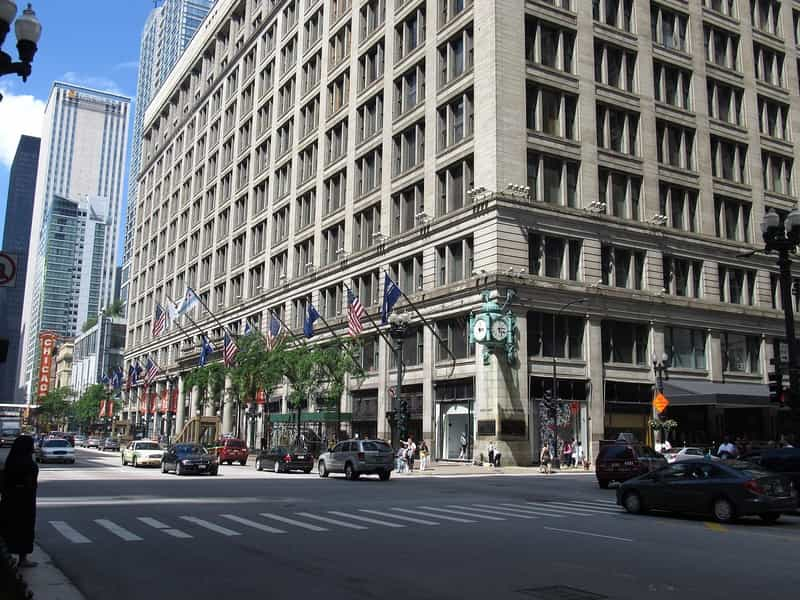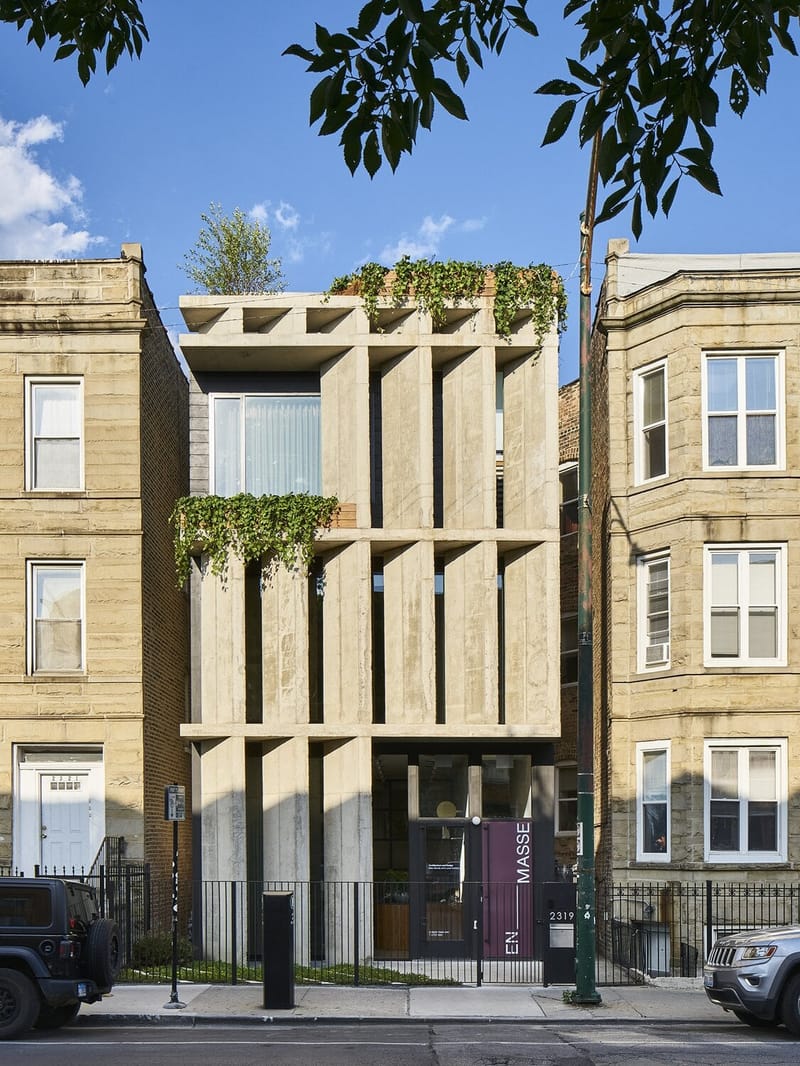Nave
Saint John Cantius Church, courtesy Eric Allix Rogers
A nave is the central part of a church, extending from the main entrance or rear wall to the transepts or chancel. The term comes from the Latin word "navis," meaning "ship," which is fitting given the nave's long, narrow shape.
The concept of the nave dates back to early Christian architecture, where it was adapted from the Roman basilica—a public building used for legal and other civic proceedings. Early Christian basilicas, such as Old St. Peter's Basilica in Rome, featured a wide central nave flanked by aisles, with clerestory windows providing light. During the Gothic period, naves became taller and more elaborate, with ribbed vaults and large stained-glass windows creating a sense of verticality and lightness. The Renaissance brought a focus on proportion and harmony, with naves designed to create a balanced and spacious feel.
EXAMPLES IN CHICAGO:
- Holy Name Cathedral: Holy Name Cathedral, the seat of the Archdiocese of Chicago, features a Gothic Revival design with a spacious and ornate nave. The nave's vaulted ceiling, intricate woodwork, and stained-glass windows create a majestic and reverent atmosphere. The cathedral's nave is a place for communal worship and reflection, embodying the spiritual and architectural heritage of the Gothic style.
- Fourth Presbyterian Church: Situated on the Magnificent Mile, Fourth Presbyterian Church is an example of English Gothic architecture. The church's nave is characterized by its high vaulted ceiling, pointed arches, and detailed stonework. The nave serves as the central gathering space for the congregation, reflecting the church's commitment to tradition and community.

