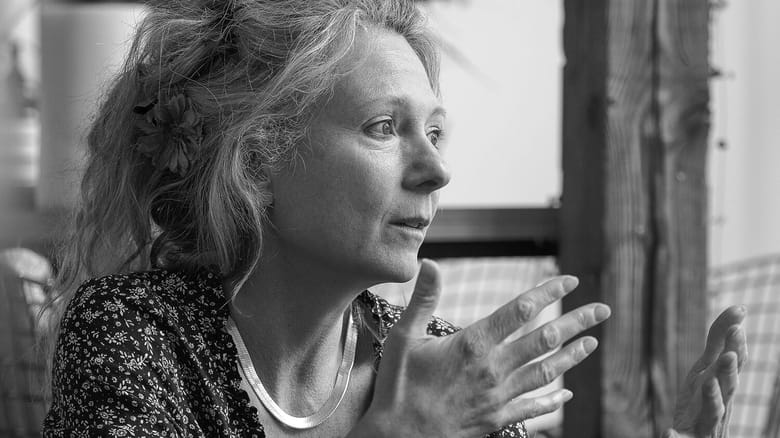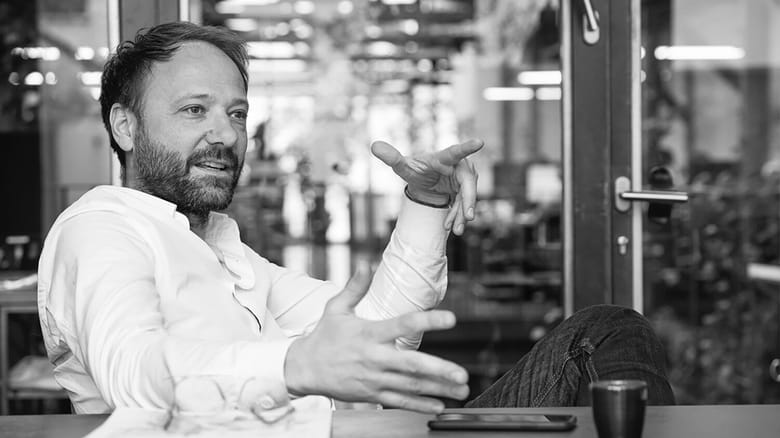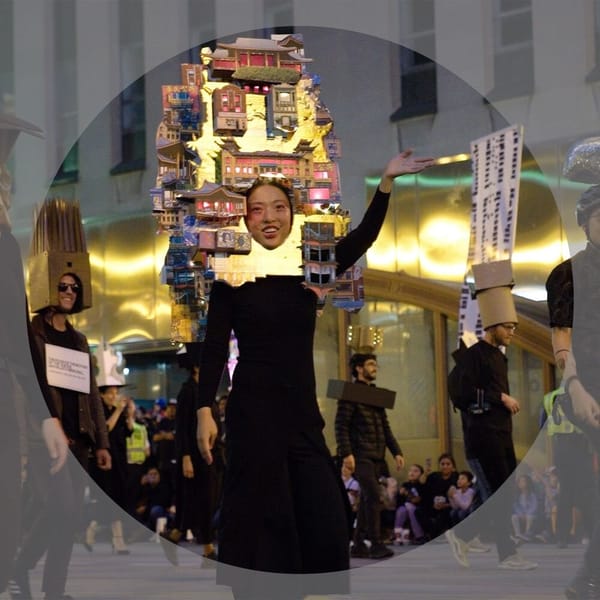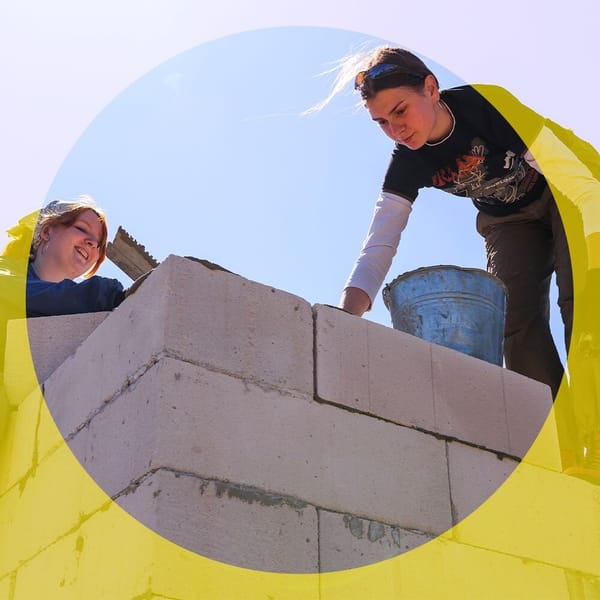As an official venue for the 2023 Chicago Architecture Biennial, we presented an exhibition, Systems, together with Paris-based design studio ChartierDalix.
Date
November 1, 2023 - April 30, 2024
Location
Usher-Lambe Gallery

As an official venue for the 2023 Chicago Architecture Biennial, we presented an exhibition, Systems, together with Paris-based design studio ChartierDalix.
Date
November 1, 2023 - April 30, 2024
Location
Usher-Lambe Gallery
The exhibition chronicles the work of this trailblazing design firm, with an emphasis on projects that marry architecture and ecology, that create innovate new public spaces in cities, and that reinvent existing buildings through sensitive rehabilitation efforts. The work presented spans all scales, from architecture and the city to the smallest living organism. Large format photography, artifacts, and architectural models bring to life the design thinking behind each project. The exhibition also shares the speculative research ChartierDalix conducted this fall during an eight-week residency at the Chicago Architecture Center. The inquiry has been focused on efforts to revitalize the Loop, Chicago’s central business district. Like many downtowns, Chicago has seen its share of recent challenges with COVID-19, inflation, and the emergence of remote work arrangements.
@chartierdalix
ChartierDalix is a French architectural office whose objective is to offer generous spaces, quality of life, and pleasurable places in which to be. For several years, the office has been working on the integration of life and biodiversity in architecture, wherein architecture is understood as a built system combining life, poetry, and the commons.
Since its creation in 2008, ChartierDalix has completed over 25 buildings. The office has grown steadily under the leadership of Pascale Dalix and Frédéric Chartier, and now hosts 86 collaborators and 10 projects currently in process.

Co-founder, Pascale Dalix

Co-founder Frédéric Chartier
The office has received numerous French and international awards, including the Moniteur Première Œuvre Award in 2009 and the European Young Architects Award "40 under 40" in 2012. In 2022, the new headquarters of the Assistance Publique-Hôpitaux in Paris awarded ChartierDalix the Équerre d'argent Award in the “Lieux d'activité" category. The office was nominated for the Mies van der Rohe Award in 2015 and received the “Le Soufaché” prize in 2017, awarded by the French Académie d'architecture for the whole of its work. In 2019, Frédéric Chartier and Pascale Dalix were appointed Chevaliers des Arts et des Lettres by the French Ministry of Culture. They are frequently invited as teachers, lecturers, or jury members in several schools of architecture, in France, and abroad.
ChartierDalix are official participants in the 2023 Chicago Architecture Biennial, one of 86 participating artists and designers across 10 countries who are contributing ideas and content to this year’s edition, CAB 5: This is a Rehearsal.
The fifth edition of the Chicago Architecture Biennial, CAB 5: This is a Rehearsal, led by the artistic team Floating Museum, presents work by artists to architects, engineers, performers, poets, and filmmakers, to set the stage for the exchange of ideas in order to envision alternative and hybrid solutions for better futures. This is a Rehearsal takes an expansive view of design as a continuous rehearsal process to explore urban space and the different social, ecological, economic, and political forces that shape it, inviting us to question and address the needs of a city, and asks who plays a role in imagining and creating it.
About the CAC Residency This fall, CAC is hosting an architects residency with ChartierDalix, an award-winning design firm from France. The team will be studying new futures for the Loop.
La Defénse, Paris’s modern business district, and Chicago’s Loop hold fundamental similarities and differences that can be traced over the course of their development and their contemporary situations. This residency led by ChartierDalix provides an opportunity to contemplate issues raised by the legacy of such high-rise districts and imagine new tools and forward-looking approaches for their necessary evolution into places that are more flexible, resilient, and people-centered. The research pursues three distinct lines of inquiry:
'Systems' is made possible with support by the Chicago Architecture Center, Chicago Architecture Biennial, Graham Foundation, IIT College of Architecture, Villa Albertine, Cité de l’Architecture et du Patrimoine, and with generous underwriting from Sandra L. Helton and Norman Edelson.




Exhibitions