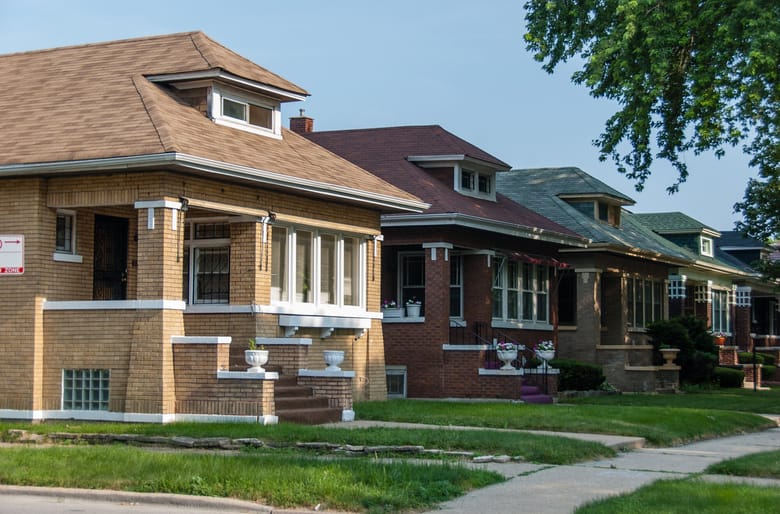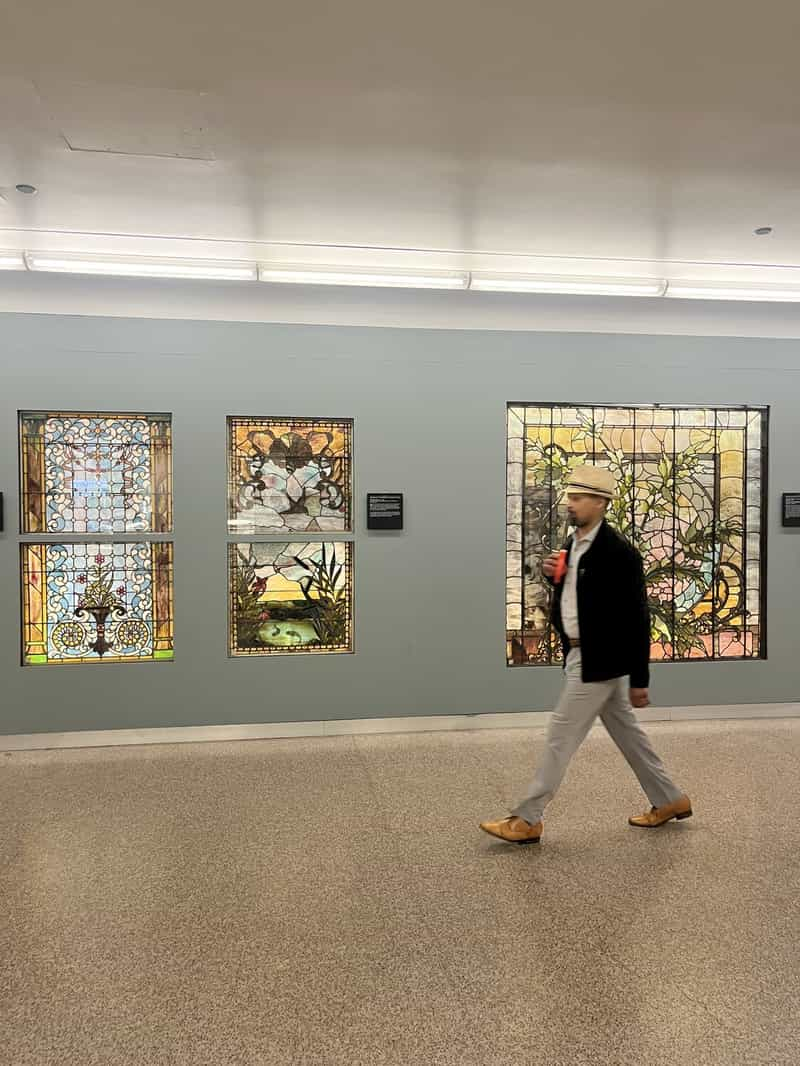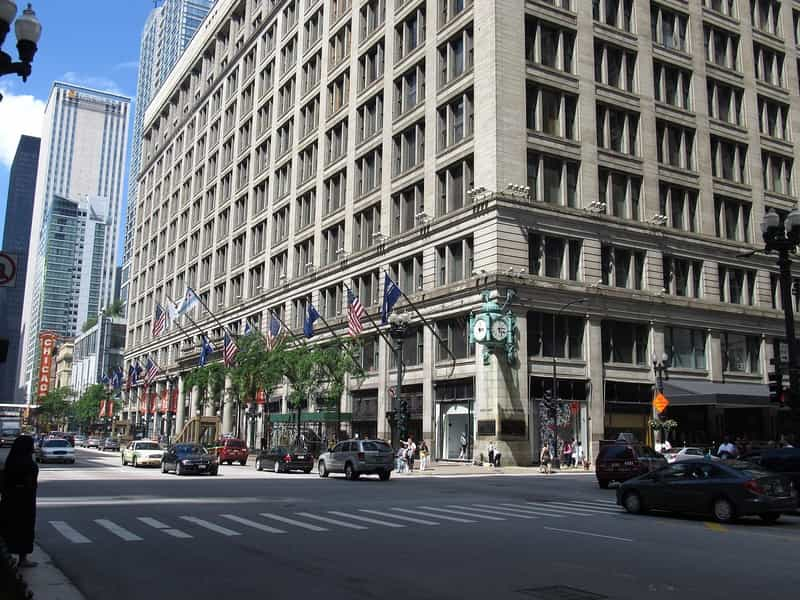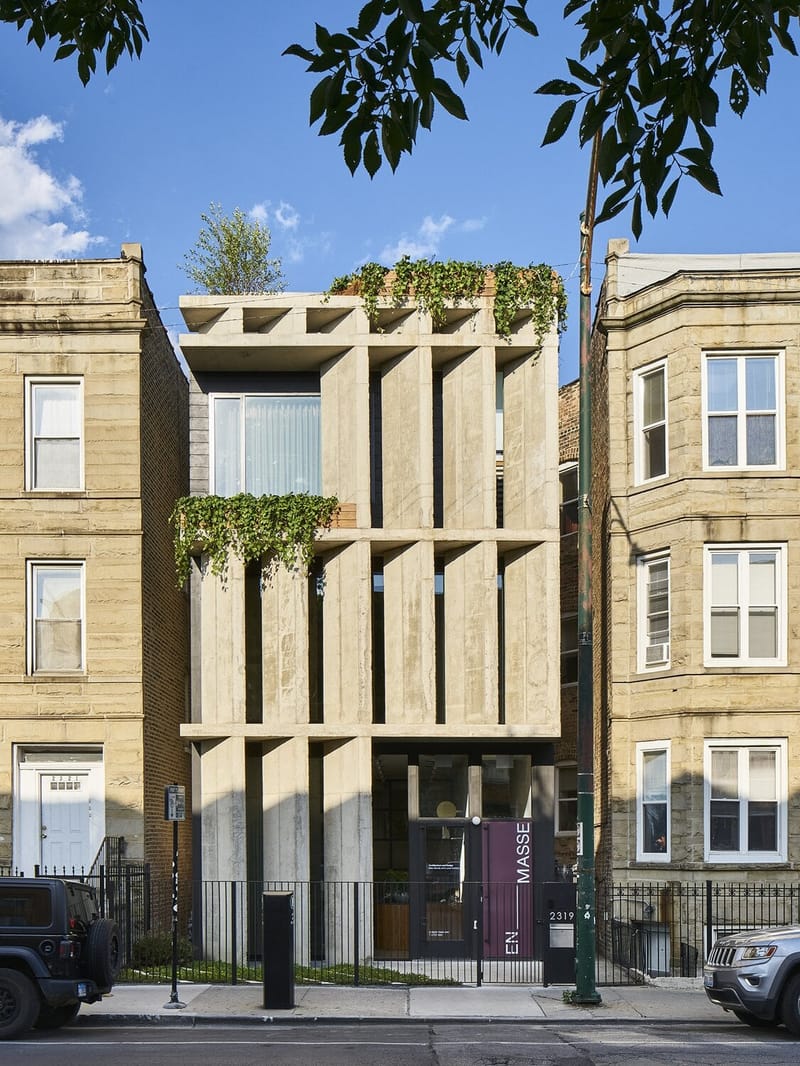A dormer is a roofed projection that extends from the slope of a roof to provide additional light and ventilation to a building's attic or upper floors. It typically consists of a sloping roof, a vertical wall, and a window. The term "dormer" is believed to be derived from the Middle French word "dormir," meaning "to sleep."
There are several different types of dormers, including:
- Gable Dormer: This is the most common type of dormer, featuring a gable roof that matches the slope of the main roof.
- Hip Dormer: A hip dormer has a roof that slopes on all four sides.
- Eyebrow Dormer: This type of dormer has a curved or arched roof.
- Dormer Window: A dormer window is simply the window located within a dormer.
EXAMPLES IN CHICAGO:
- Chicago Bungalow: Bungalows, popularized in the early 20th century, are characterized by their low-pitched roofs, wide porches, and open floor plans. Dormers often play a significant role in enhancing the architectural style of these homes. They provide additional light and ventilation to the attic or second floor, often used as bedrooms or living spaces.
- Victorian-style row houses: These homes often feature multiple dormers to provide additional light and ventilation to the upper floors.






















