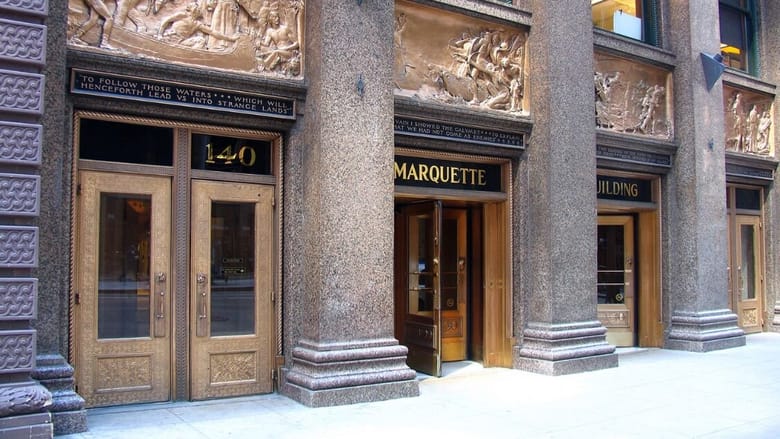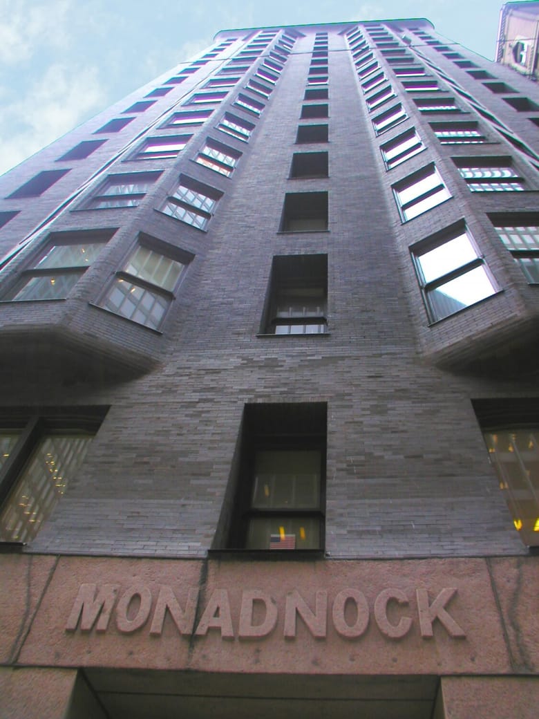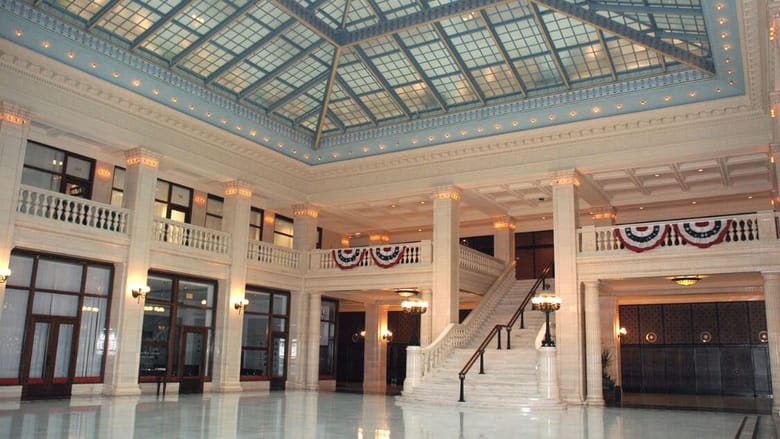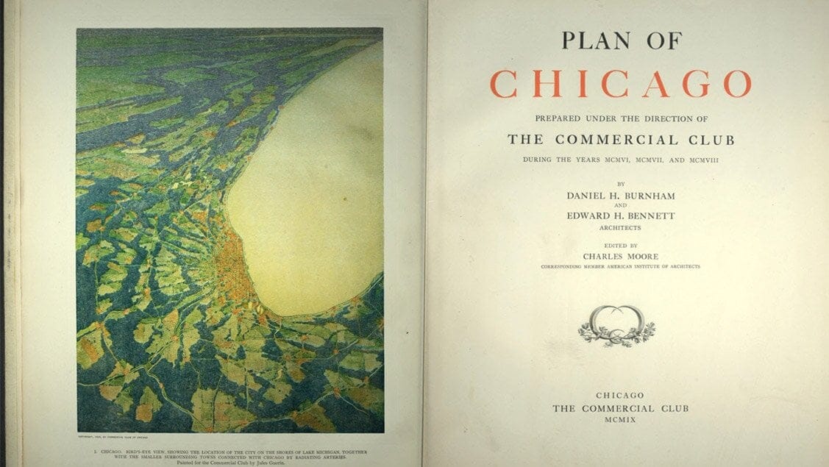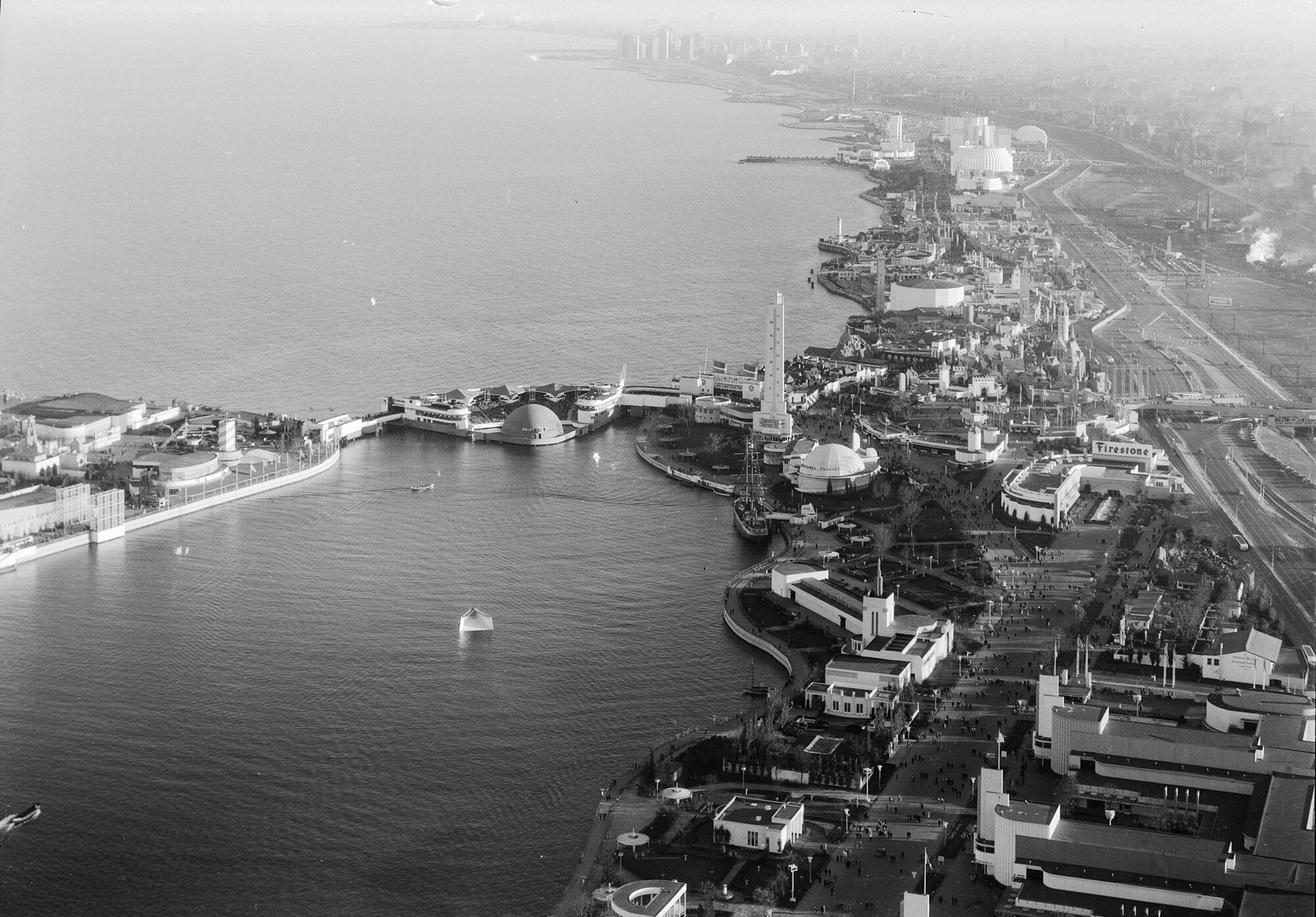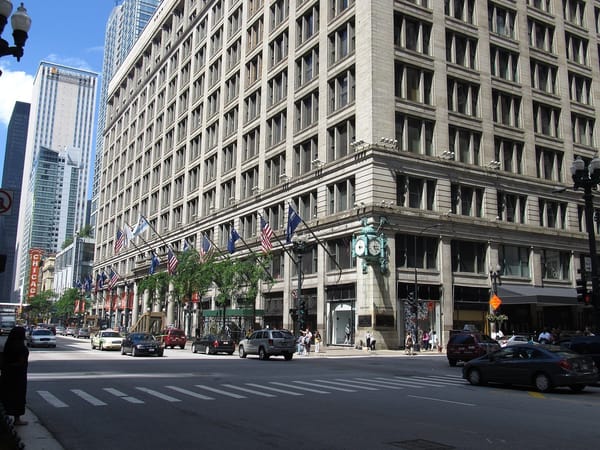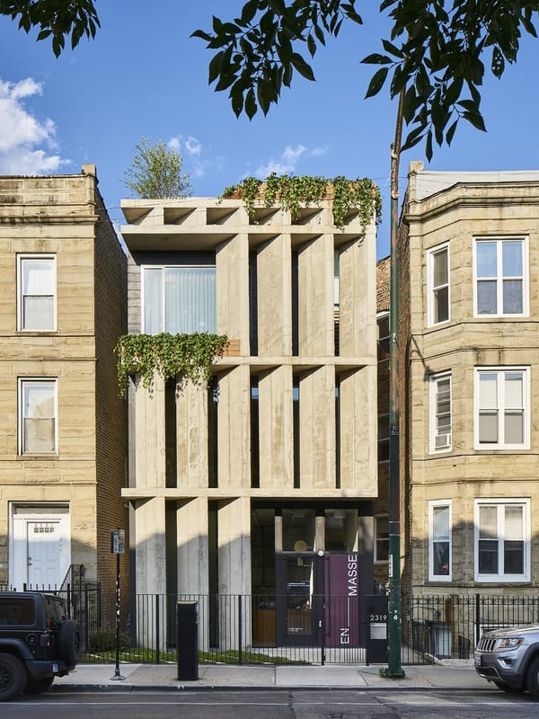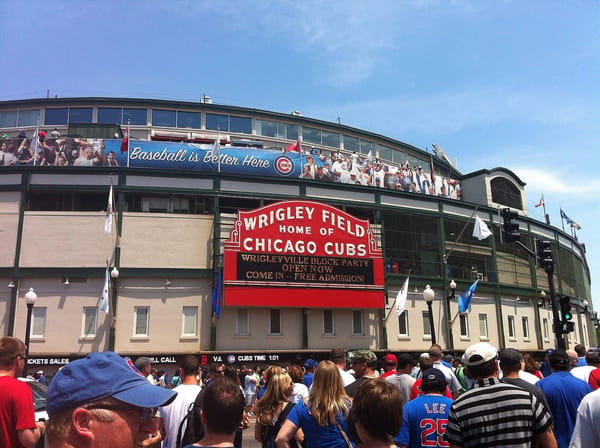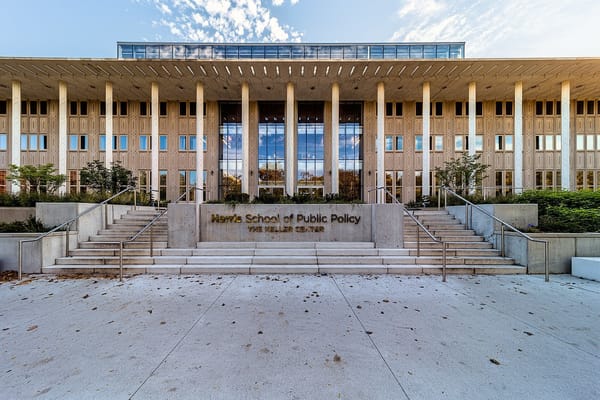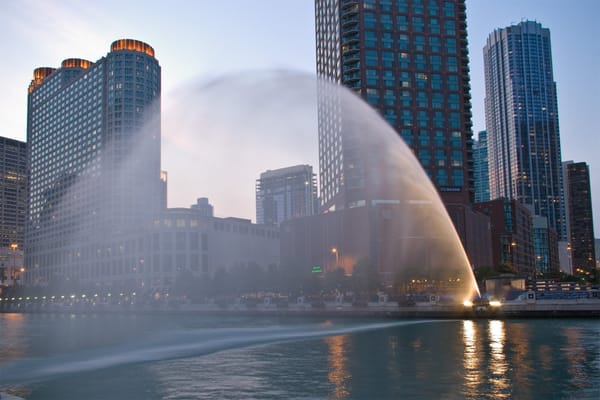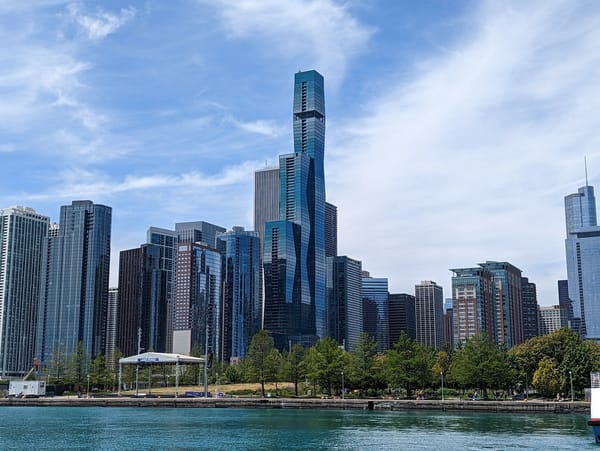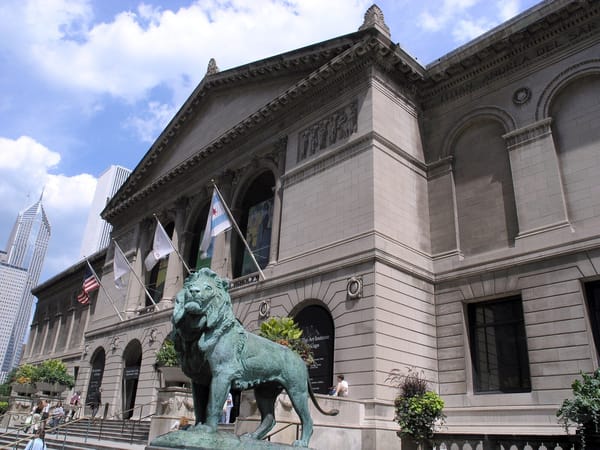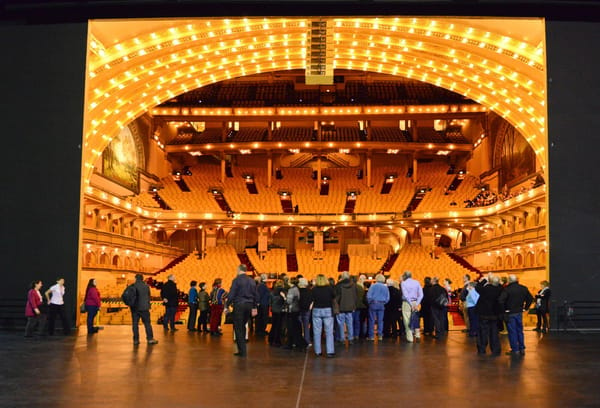Architects working in the late 19th Century were not approaching the design of tall commercial office buildings with a stylistic checklist in mind. The two decades after the Great Chicago Fire of 1871 were an eclectic period of experimentation. While many buildings constructed during this time period have similar features and arrangement of spaces, they are quite varied in their exterior design. Today, historians think of 19th-Century Commercial buildings as more of a building type, rather than a visual style.
Developers were driven by economic demands and the need for new types of commercial spaces. They collaborated with architects to create first class speculative office buildings occupied by multiple businesses. While Classical proportions were common, architects of the time experimented with a wide-range of ornamentation. New technologies in fireproofing, elevators and heating and cooling systems allowed buildings including the Marquette Building, The Rookery, and the Monadnock Building to reach 20 stories by the end of the 19th Century.
Typical characteristics of these commercial buildings often include:
- Fireproofed facade of terra cotta or brick
- Skeleton frame construction
- Elevators
- Ornate lobbies
- Large windows
