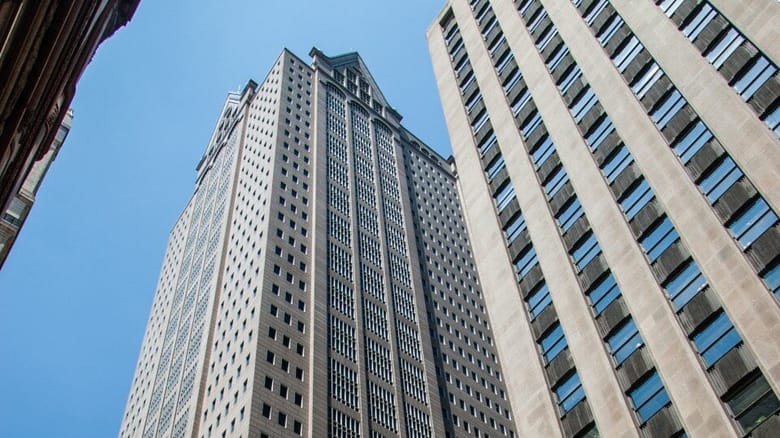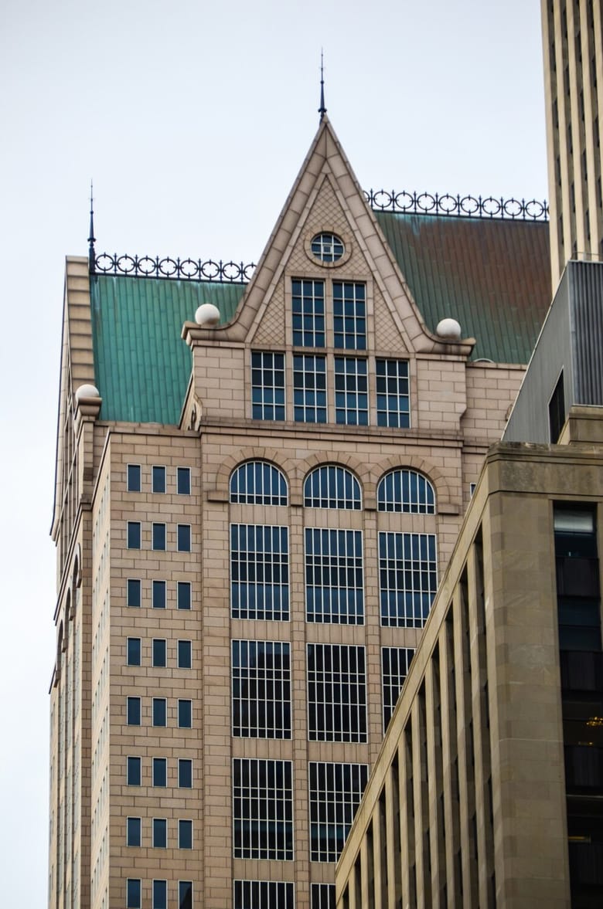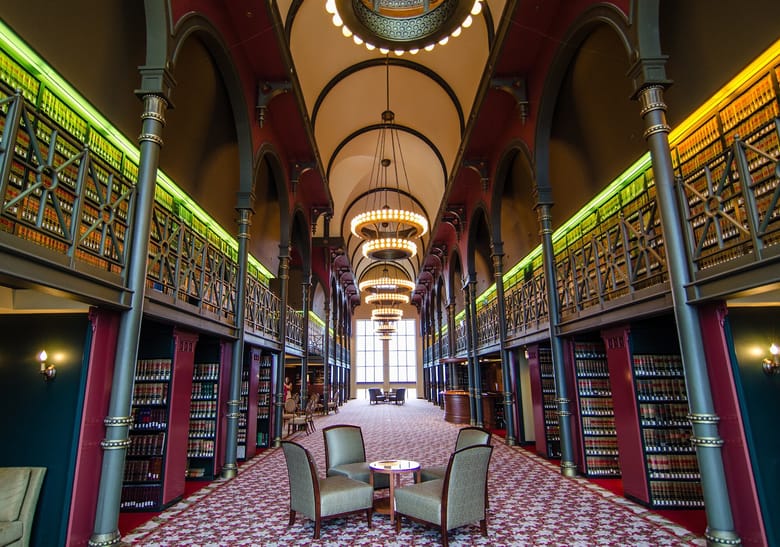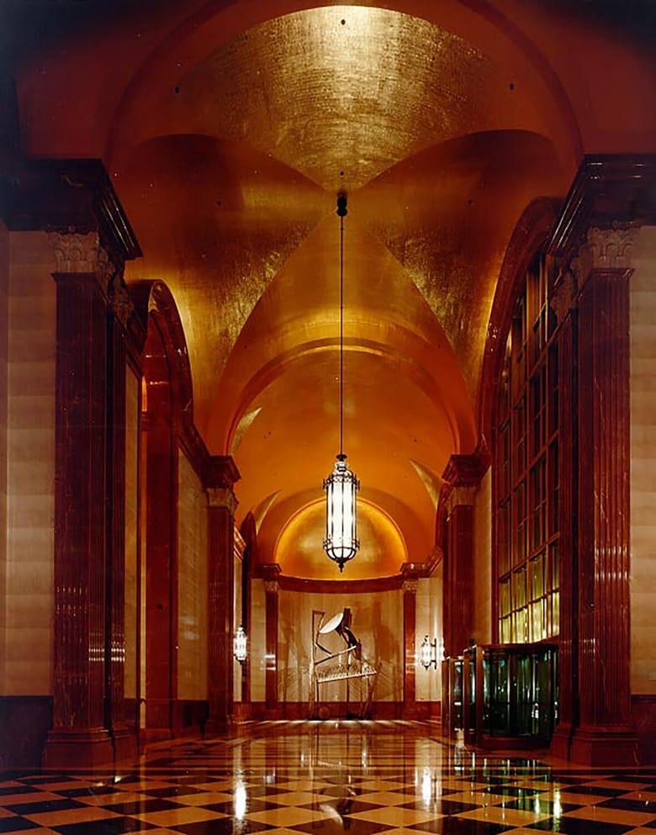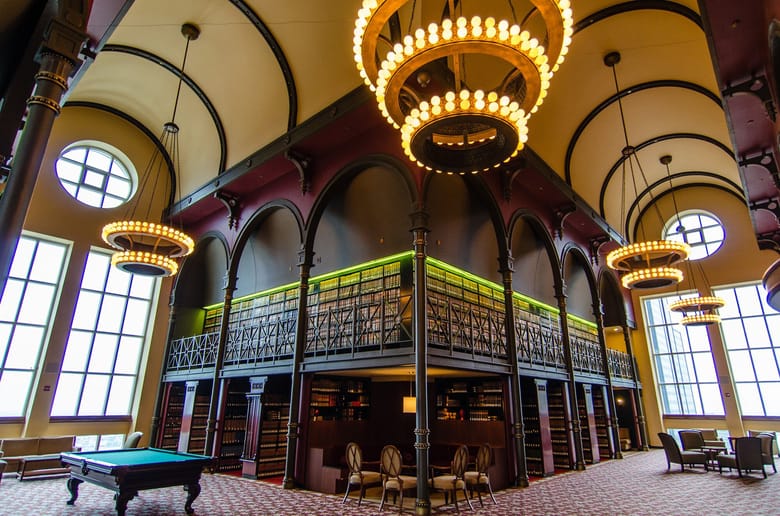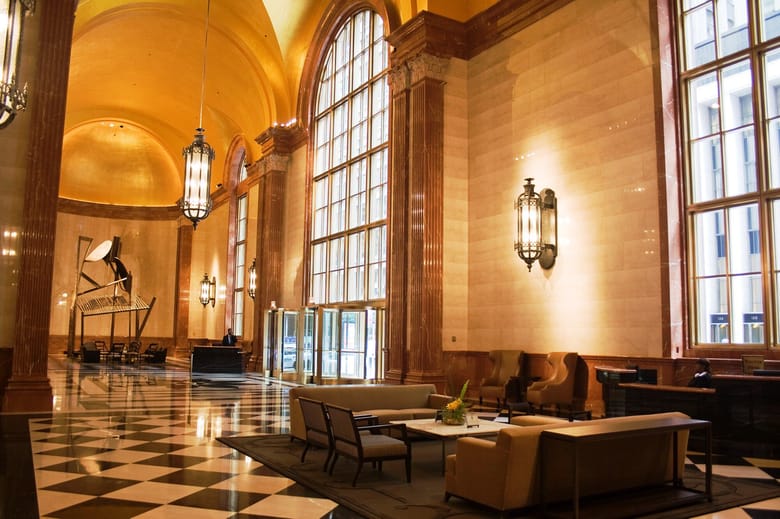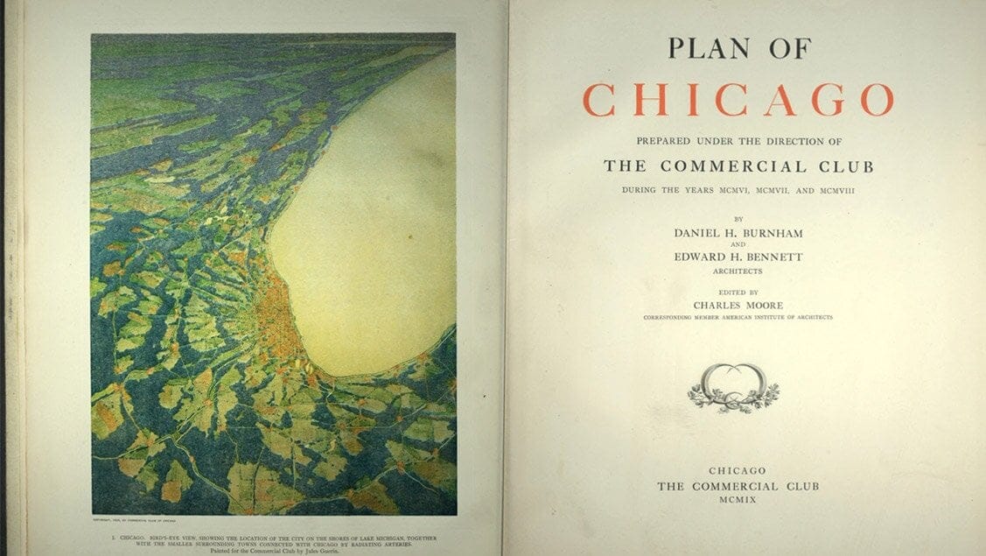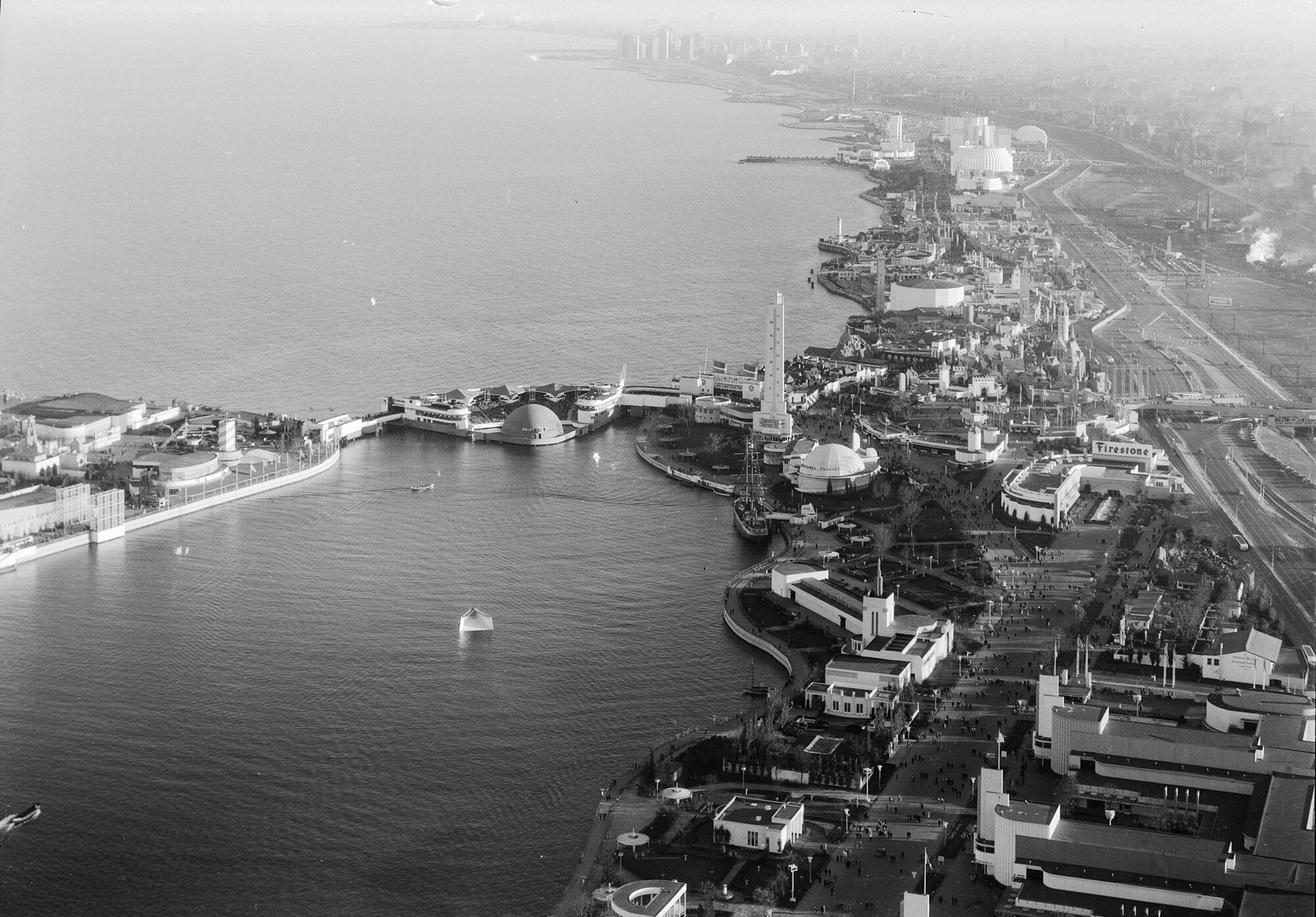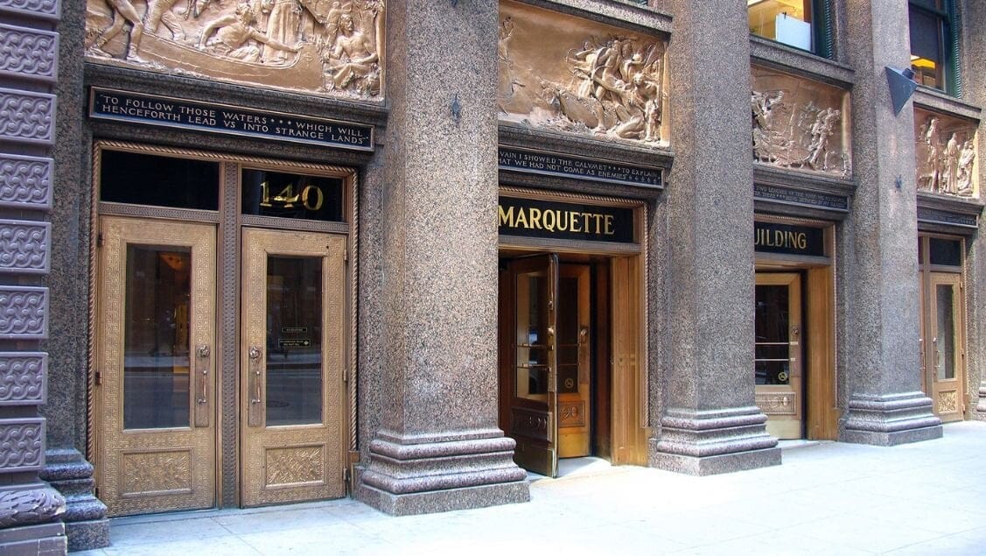When walking down LaSalle Street—in the financial heart of Chicago—you might not take notice of 190 South LaSalle.
The building’s austere masonry facade blends in well with its similarly clad neighbors. The coordinated exteriors make the street both grand and a little intimidating to behold. But while 190 South LaSalle intentionally blends in at street level, it makes quite a statement along the skyline. Its green gabled roof is distinctive. This building does a brilliant job of optimizing both ways it is viewed: as an unassuming structure from the street and as an eye-catching tower in the distance.
REJECTING MODERNITY AND REINTERPRETING TRADITION
Designed by architects Philip Johnson and John Burgee, a Chicagoan, 190 South LaSalle adopts the visual language of earlier Chicago buildings but supersizes its decorative elements to add a touch of drama and fun. This is a common characteristic of Postmodern buildings—oversized scale combined with over-the-top symbolism and in-your-face colors—and depicts the architectural freedom that flourished in the 1980s and ‘90s. This style was an explicit response to the strict precepts of the International Style, epitomized in Mies van der Rohe's steel and glass structures.
THE POSTMODERN POSTER CHILD
Philip Johnson himself had been a champion of the International Style but famously "changed his mind.” In the 1980s he began designing buildings that used traditional materials and made explicit contextual references both to the past and to neighboring buildings. For 190 South LaSalle, Johnson chose to reinterpret the gabled roof of Burnham & Root’s 1892 Masonic Temple. The Masonic Temple originally sat a few blocks away at the corner of Randolph and State but was demolished in 1939.
Johnson also referenced another famous neighbor in the color he chose for the building’s base. The reddish-brown masonry is similar to the color of Burnham & Root’s Rookery, which stands kitty-corner to 190 South LaSalle, at the southeast corner of LaSalle and Adams.
Did you know?
On a wall at the south entrance, there is a tapestry by Helene Hernmarck that depicts one of Jacques Guerin's illustrations of Burnham's 1909 Plan of Chicago.
Did you know?
A law library for building tenants to use on the 40th floor offers superb views of Ceres, who sits atop the Board of Trade building and of the whole of downtown.
Did you know?
The opulent lobby has a 55-foot-high gold leaf ceiling, a 28-foot-tall bronze sculpture and a checkerboard floor made of black and white marble.
