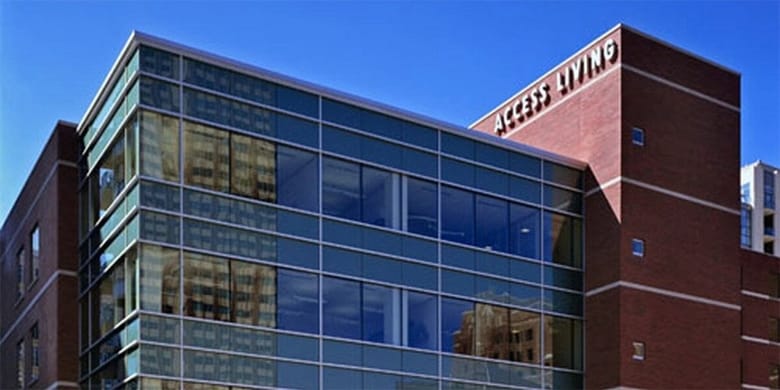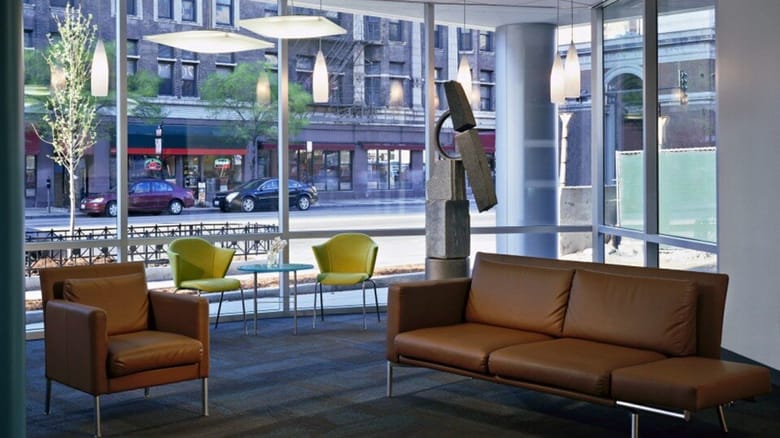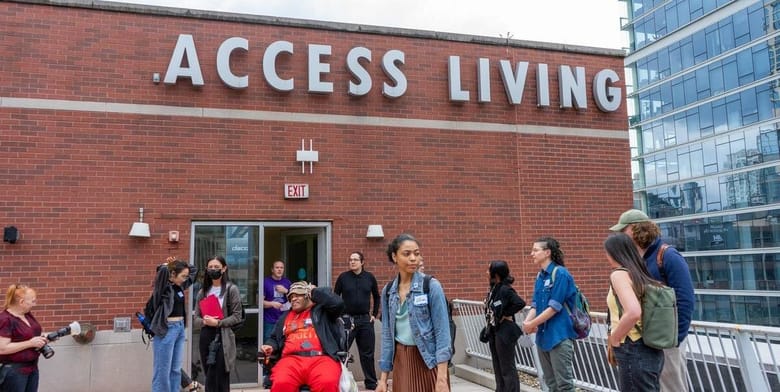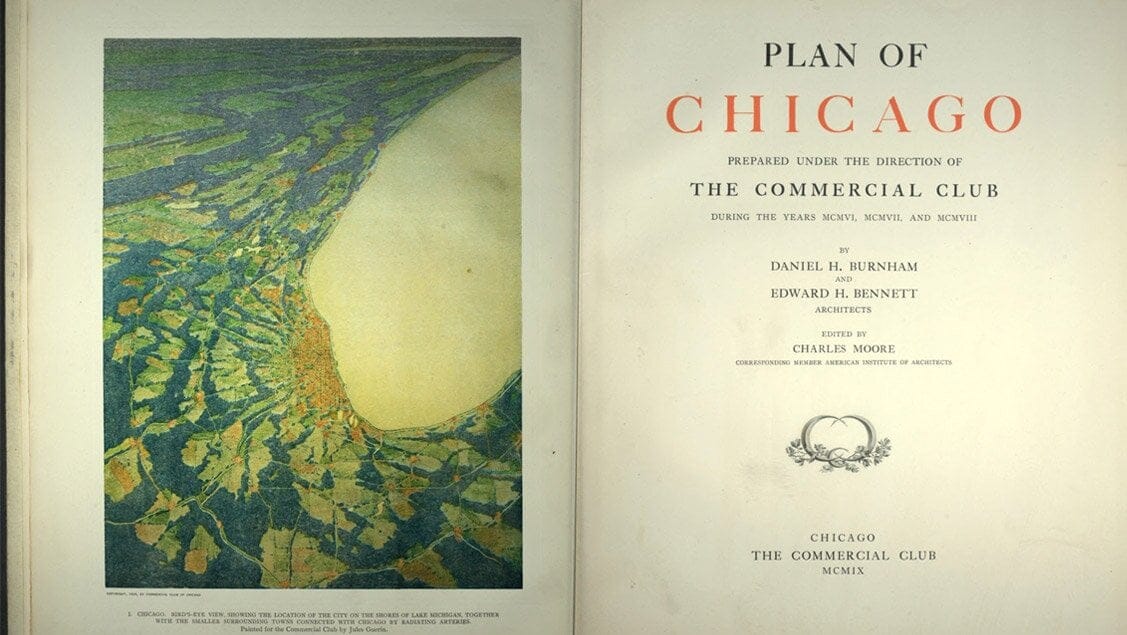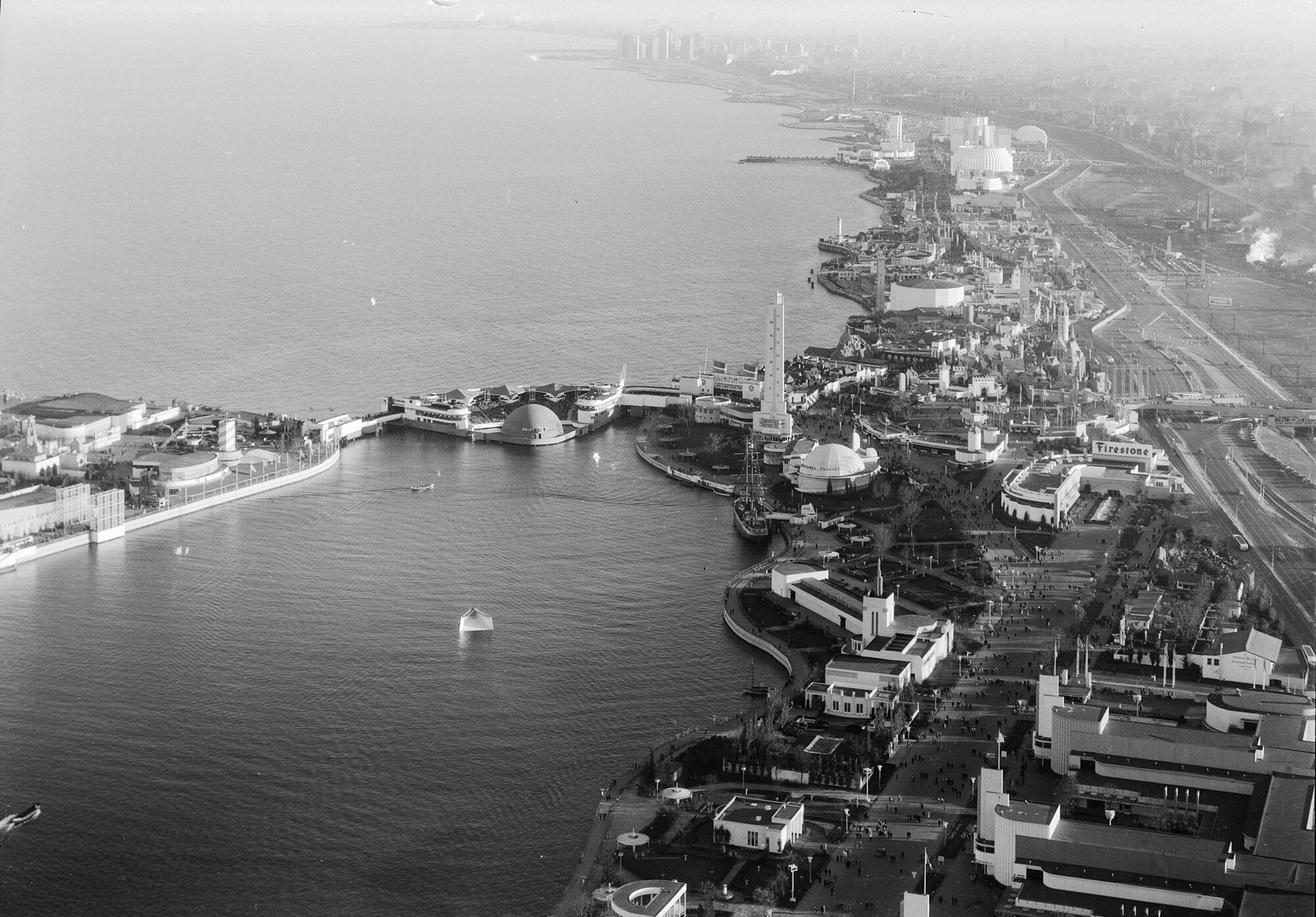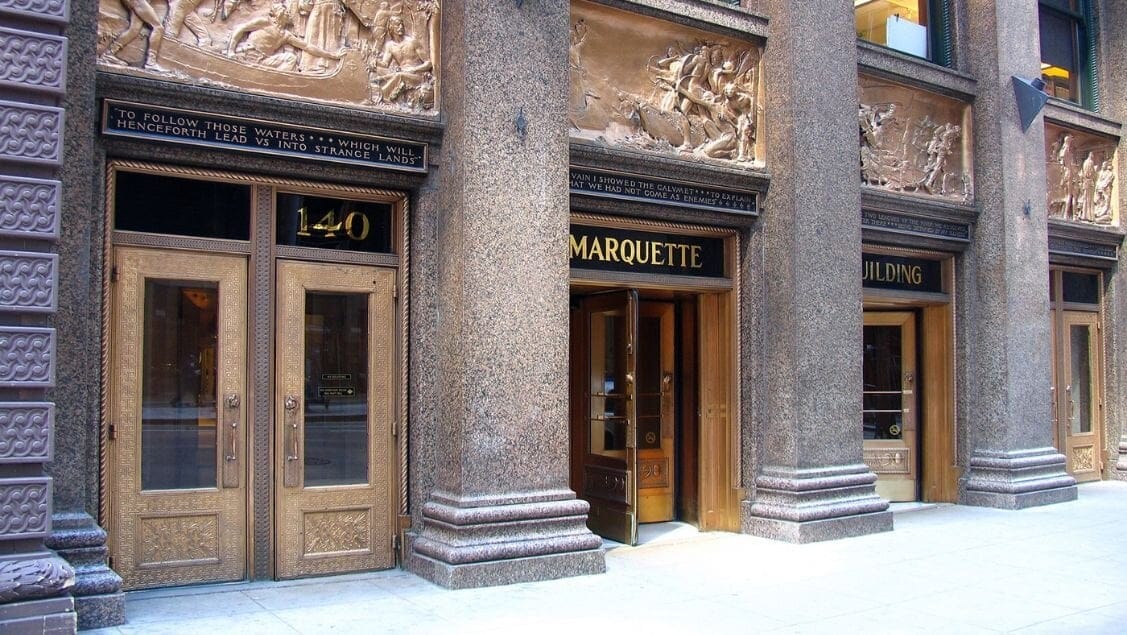a testament to architectural innovation
Access Living’s Headquarters is both a beacon of support for individuals with disabilities as well as a testament to architectural innovation that promotes inclusion and accessibility. With its thoughtfully designed features, Access Living’s Headquarters creates an environment where all individuals can thrive.
Access Living, established in 1980, is a nonprofit organization committed to ensuring equal access and opportunities for people with disabilities. Through a variety of programs and services, Access Living supports individuals with disabilities, addresses their unique needs and empowers them to lead independent lives.
fully accessible architecture
Opened in 2007, Access Living’s Headquarters is one of the first examples of fully accessible architecture to be built in the United States. The building itself serves as a model of inclusive and accessible design. The project was spearheaded by Jack Catlin of LCM Architects, an award-winning design innovator who uses a wheelchair himself and is widely recognized as a pioneer in creating inclusive and sustainable environments that go well beyond ADA requirements.
The architecture of Access Living’s Headquarters embraces the concept of universal design, which aims to create spaces that are accessible and user-friendly for people of all abilities. The interior spaces are carefully planned to allow easy navigation, with clear signage, wide doorways, and unobstructed pathways. Additionally, features like grab bars, adjustable-height counters, and visual aids ensure that everyone can engage with the environment comfortably and confidently.
The architectural design of Access Living’s Headquarters extends beyond physical accessibility to provide inclusive facilities and amenities. The building houses adaptive technologies and assistive devices, enabling individuals with disabilities to utilize resources and participate in various activities. Additionally, sensory considerations, such as proper lighting and acoustics, are incorporated to accommodate individuals with sensory sensitivities.
Access Living’s Headquarters exemplify how architecture can be a powerful tool in fostering inclusion and accessibility. The building’s architecture not only removes physical barriers but promotes engagement, independence, and a sense of community.
