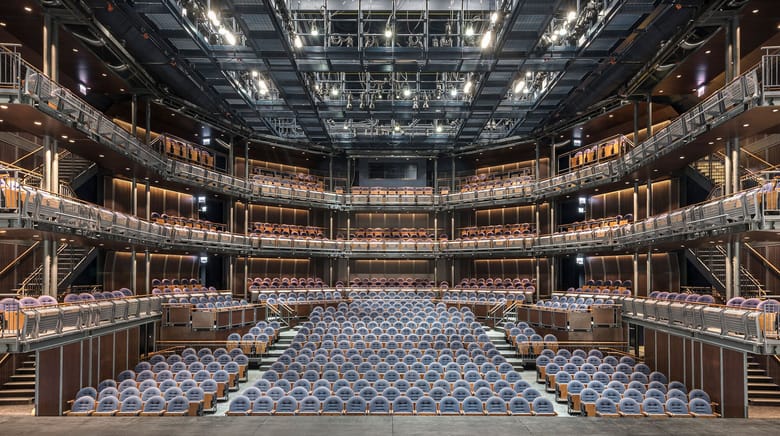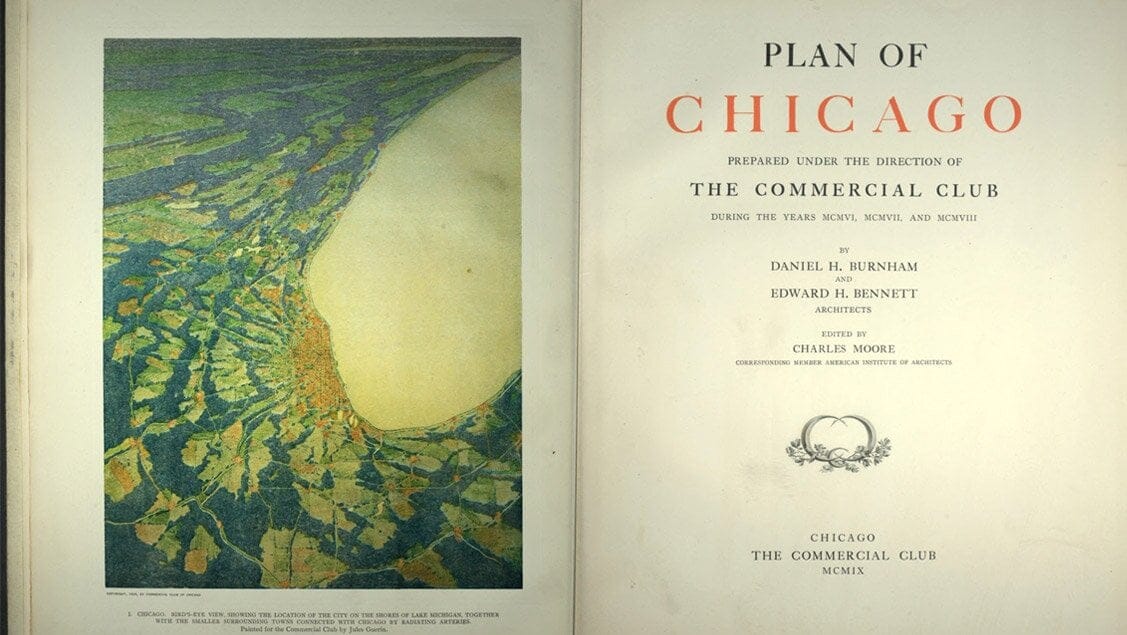Chicago Shakespeare Theater (CST) opened its first facility on Navy Pier in 1999. Since then, it has grown to be one of the largest theater companies in the city, hosting approximately 600 performances each year: large-scale musicals, newly commissioned works, programs for young audiences, international imports and of course, creative imaginings of Shakespeare’s plays. Shows take place inside a seven-story building on the pier containing theater offices and two performance venues—one that holds 500 people, another for an audience of 200. But that hasn’t been enough space for the number and variety of productions CST creates and hosts annually from around the world.
theatrical integrity
For more than 10 years, CST looked to expand its campus in a cost-effective manner, without compromising theatrical integrity. Several theater designs were imagined, but it took years before a decision was made to construct a year-round, fully enclosed building, called The Yard at Chicago Shakespeare. It is housed under a large white tent built in 1994 to cover Navy Pier’s outdoor Skyline Stage. Once one of the most underutilized spaces on the pier, the tent now has a renewed purpose: housing the core and shell of The Yard, which saved CST millions of dollars.
In the future, the theater plans to project moving images on the white canvas at night, providing an additional dimension to the forward-thinking theater inside. The Yard is a true example of adaptive reuse, not only of the tent, but also with an existing stage box and backstage that were included in the design.
multiple configurations
The Yard consists of nine movable seating towers, designed by London-based theatre consultancy Charcoalblue with mobility, transformation of space and flexibility in mind. The three-story structures can be placed in multiple configurations to best suit a production, including in the round, traverse (audience on two sides of the stage, facing each other) and traditional proscenium. Seating capacity can also vary, from 150 to 850 seats. The unique set-up draws some inspiration from Elizabethan-era theaters, when audiences directly engaged with actors, and also offers artists an opportunity to play with the scale and orientation of their productions.
The towers, constructed by Show Canada, weigh 35,000 pounds each, but can be moved by a crew of only three people with the use of air skids. Each tower is an ecosystem unto itself, with its own electrical, sound, lighting and video systems, as well as HVAC and fire sprinklers connected to the theater’s core. To support the new building and towers, additional pilings were anchored into Lake Michigan, below the parking garage that sits beneath The Yard.
Adrian Smith + Gordon Gill Architecture designed the steel and concrete two-level lobby connecting CST’s existing building to The Yard. Audiences are welcomed with stunning views of the city and the lakefront as they walk through the elegant 170-foot-long lobby with its curving curtain wall of computer-controlled SageGlass, one of the first installations of its kind in the city. When the sun moves across its surface, the electrochromic material progresses from transparent to energy-saving tinted glass, which creates a dramatic, mirror-like veil when viewed from the building’s exterior.
unique design and inventive technology
As audience members move from the lobbies into the theater chamber, they pass through theatrically lit corridors that create a distinctive architectural experience each time. The Yard merges unique design and inventive technology, creating a one-of-kind theatrical space—and another world-class example in Chicago of why design matters.
Did you know?
The first sketch for The Yard at Chicago Shakespeare was made on a cocktail napkin while CST Executive Director Criss Henderson and Charcoalblue’s Andy Hayles enjoyed drinks together during a trip to a conference in Texas.
Did you know?
In deciding to house The Yard at Chicago Shakespeare within an existing tent, CST leaders considered a 2012 study by the Cultural Policy Center at the University of Chicago that concluded the cultural building boom over the past 20 years outpaced other building sectors, leaving arts organizations with the financial strain of high-cost design.
Did you know?
The movable set of towers can be rearranged for audience capacities ranging from 150 to 850.










