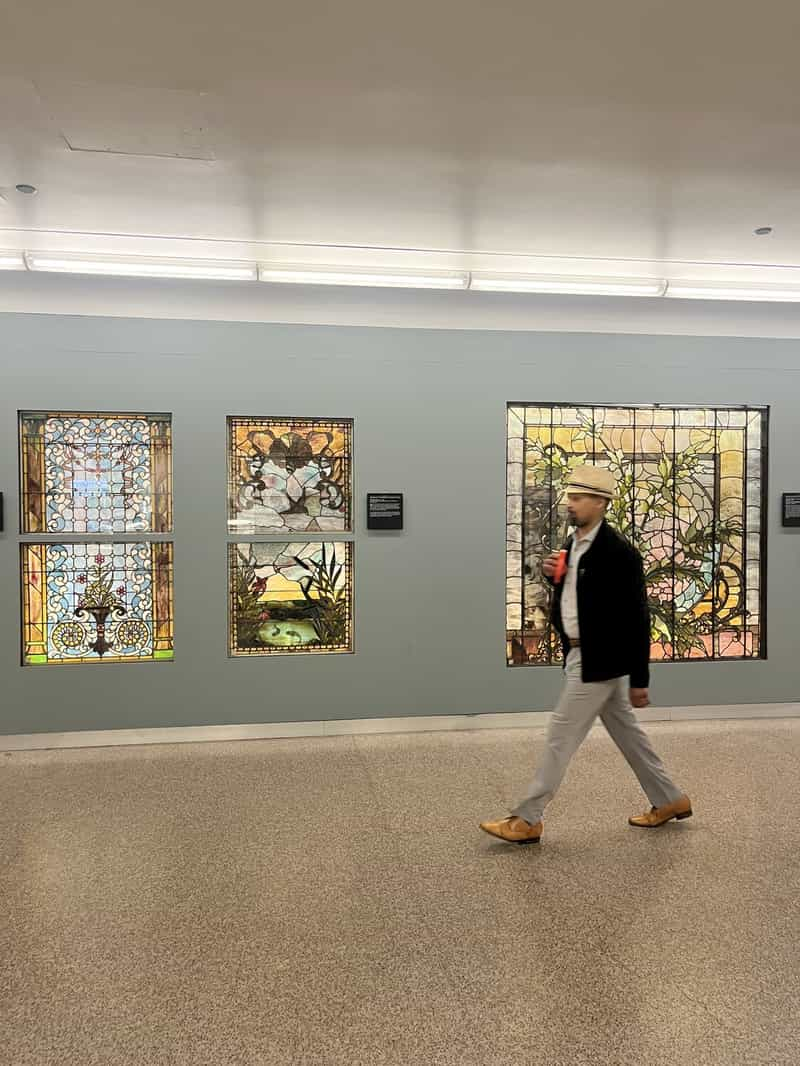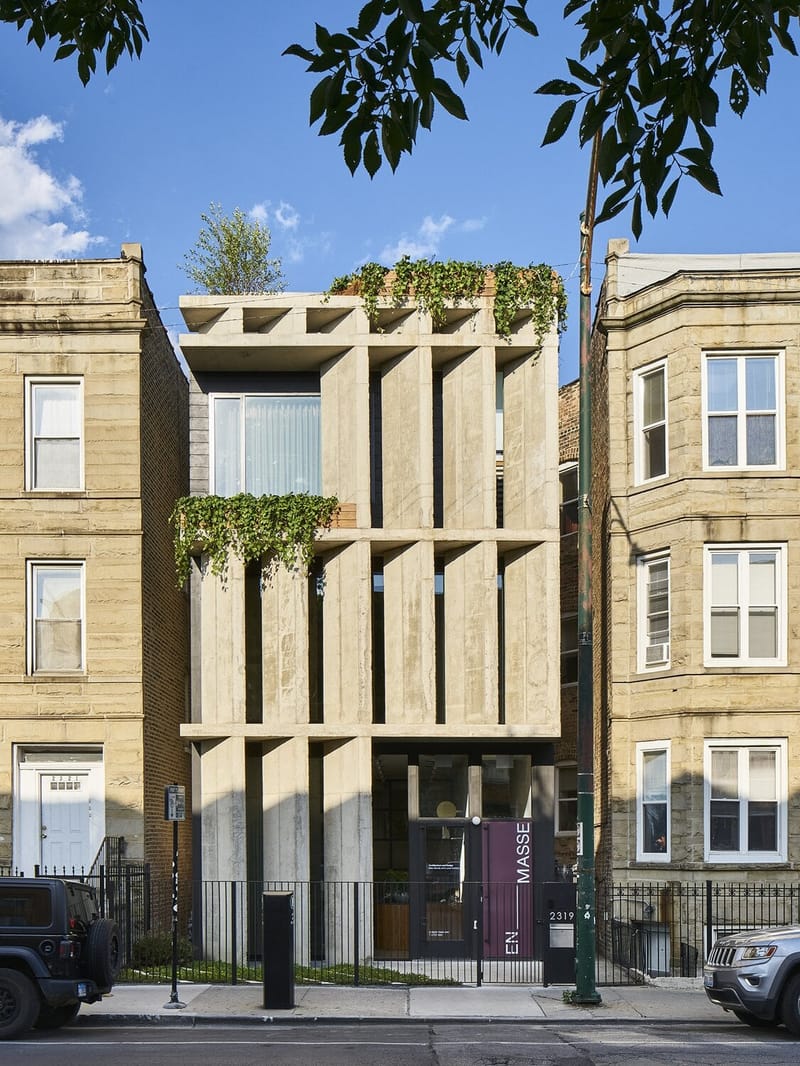Oriel in architecture refers to a type of bay window that projects from the main wall of a building but does not reach the ground. Supported by corbels, brackets, or similar structures, oriels are typically found on the upper floors of a building. This architectural feature is often used to provide additional interior space, enhance natural light, and offer expansive views while adding decorative interest to the building’s exterior.
The concept of oriel windows dates back to the medieval period, initially being used in castles and manor houses to provide better views of the area and as a means of defense. During the Gothic and Tudor eras, oriels became more ornate and decorative often featuring carvings and elaborate supporting structures. Today, oriels are still being used to provide additional square footage, light, and decorative elements.






















