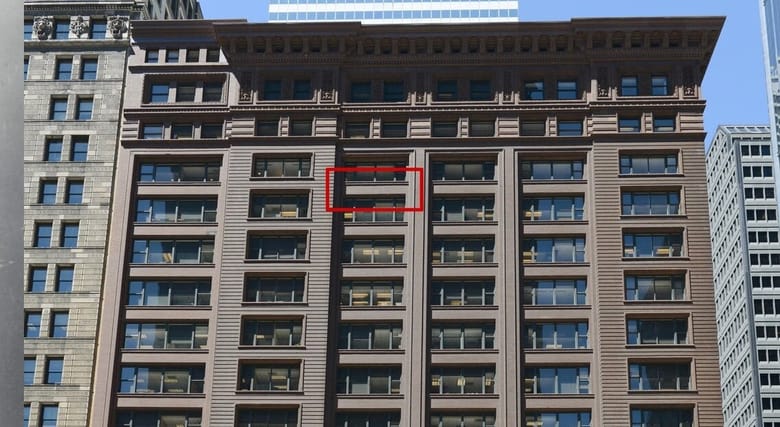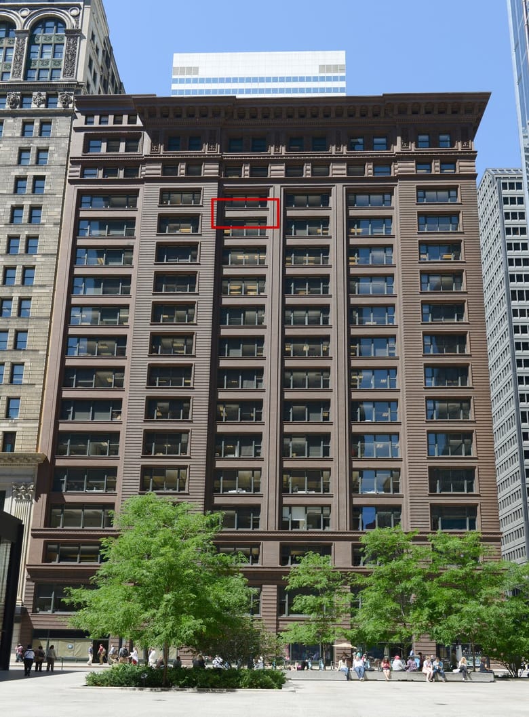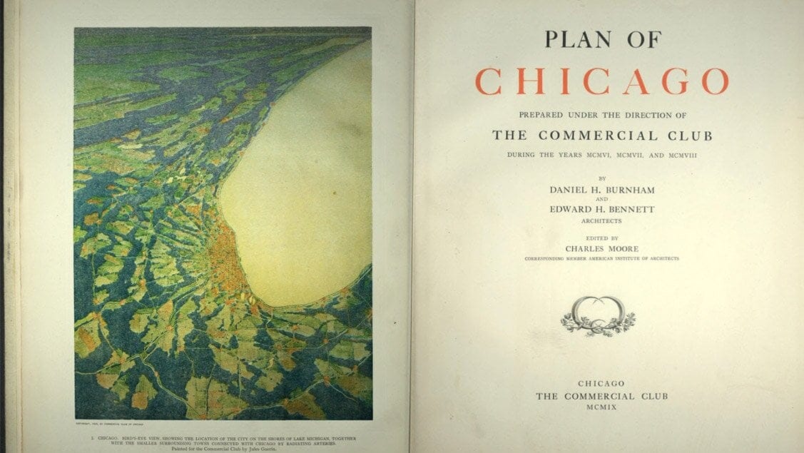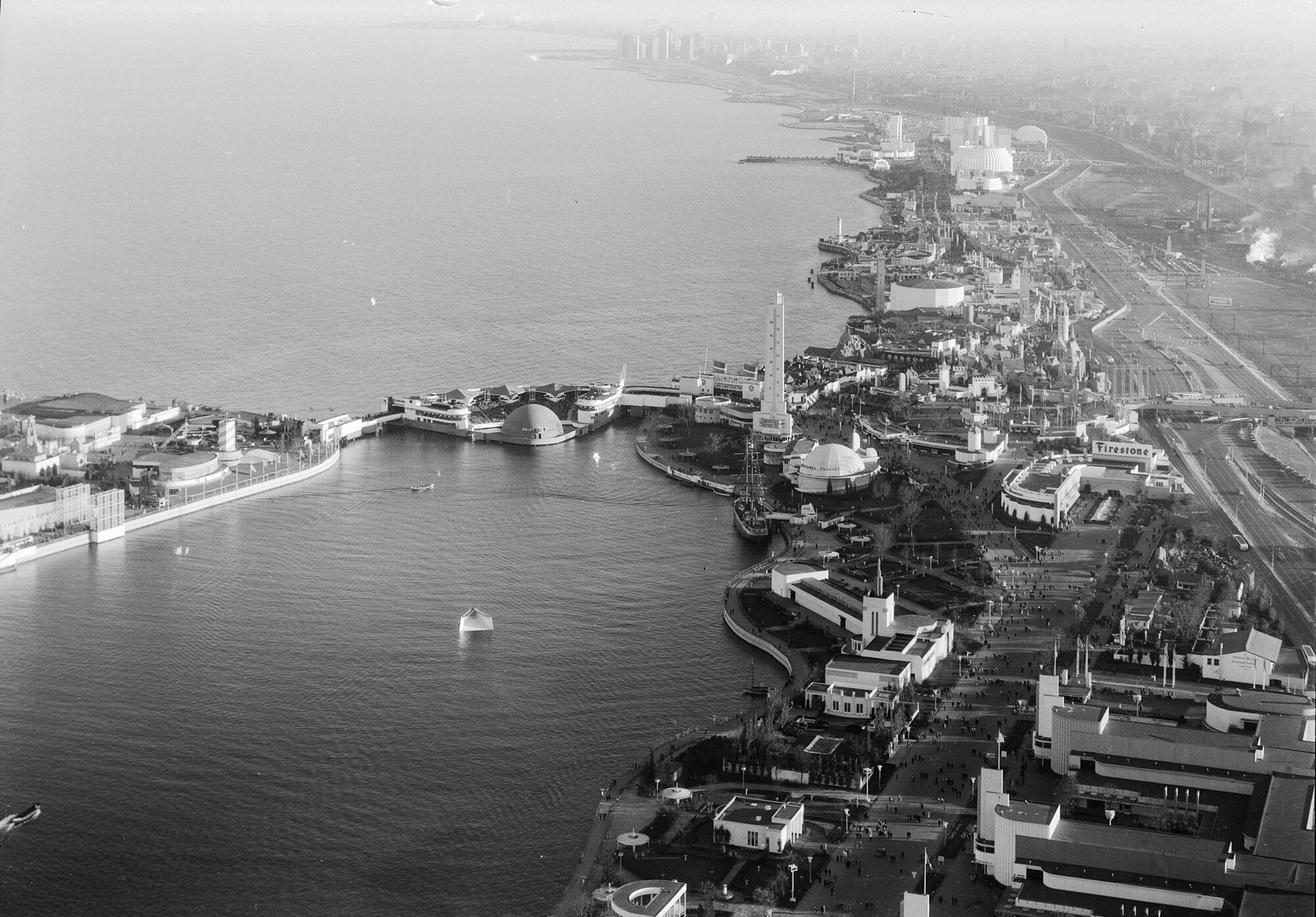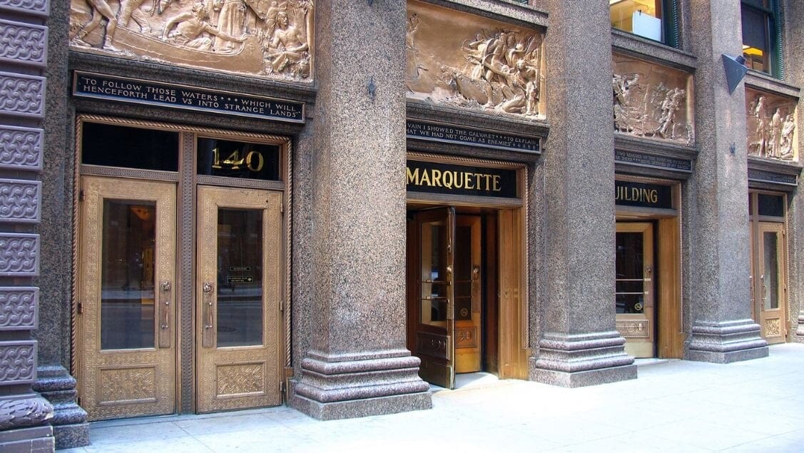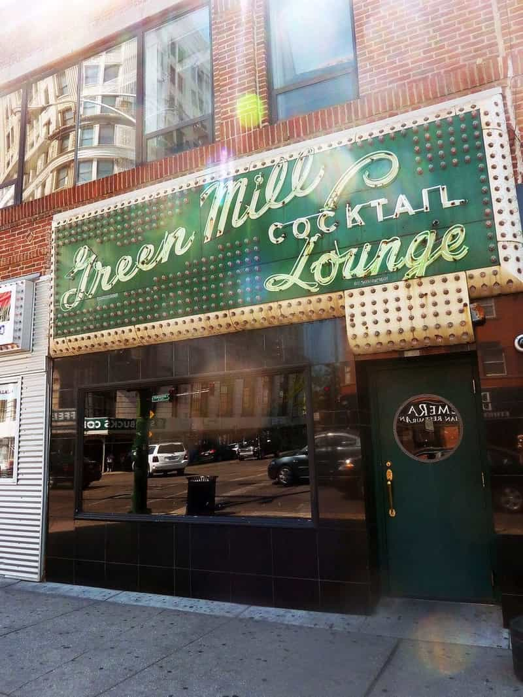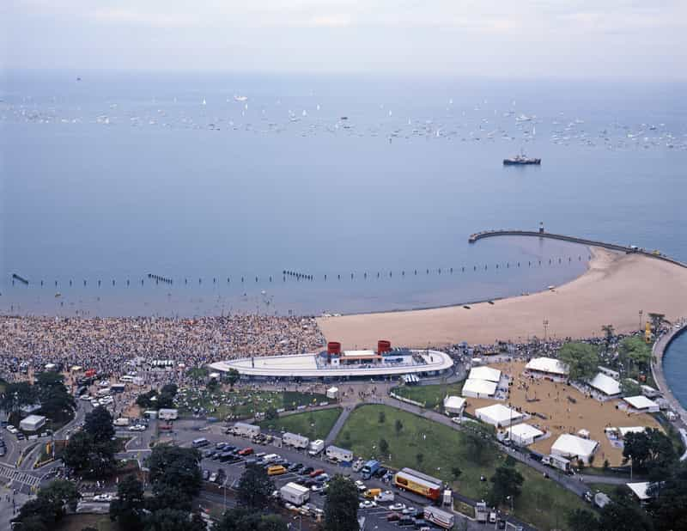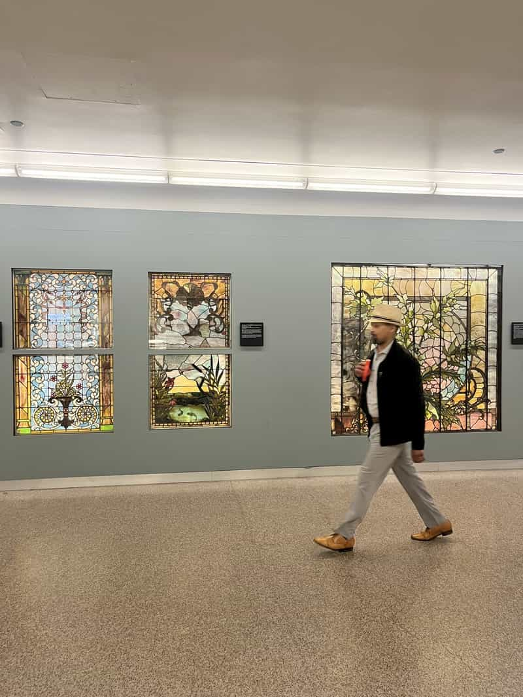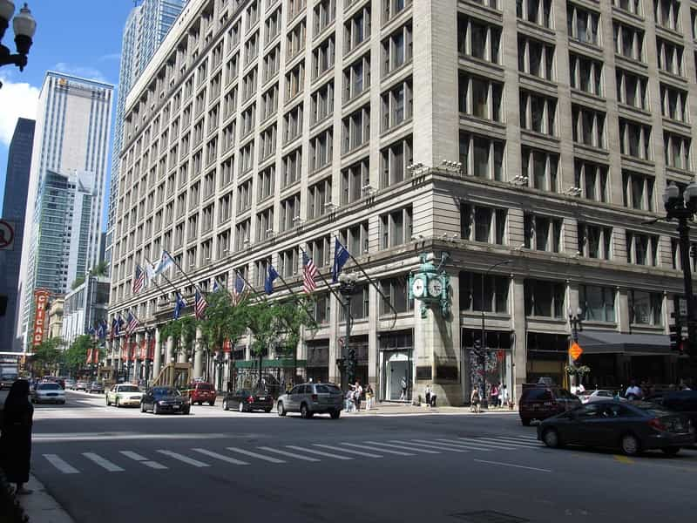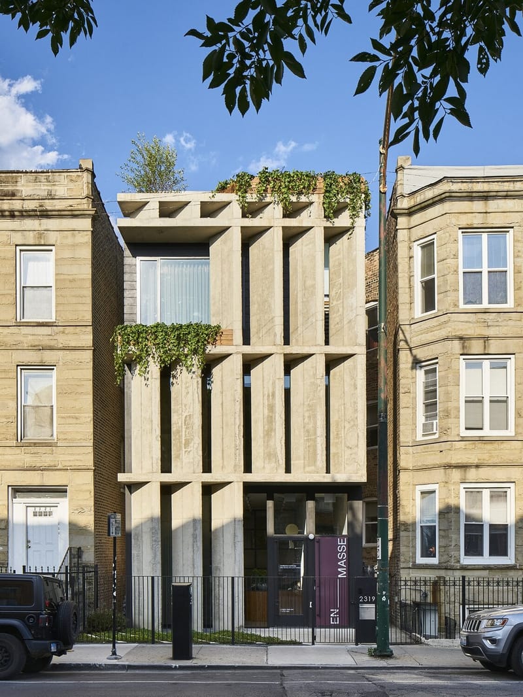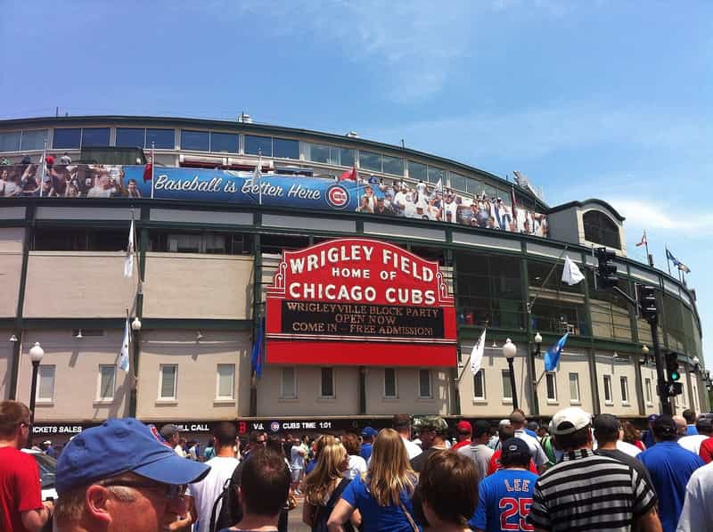A spandrel refers to the area between the top of a window on one floor and the sill of the window above it. This space can be filled with a variety of materials, including brick, stone, metal panels, or glass, and serves both functional and aesthetic purposes.
In skyscrapers and other tall buildings, the spandrel refers to the horizontal band or panel between the windows of successive floors. This modern interpretation of the spandrel serves as an integral part of the building’s exterior design, contributing to the overall rhythm and visual coherence of the façade.
EXAMPLES IN CHICAGO:
- Reliance Building: The Reliance Building, completed in 1895, is a prime example of early use of spandrels in a modern skyscraper. Designed by Charles B. Atwood of Burnham and Root, the building features large, plate-glass windows separated by spandrel panels. These spandrels are made of terracotta and feature ornate detailing, helping to create a sense of vertical continuity and rhythm, emphasizing the building’s height while also adding decorative interest.
- Marquette Building: Completed in 1895 and designed by Holabird & Roche, the Marquette Building is a classic example of Chicago School architecture, where spandrels play an essential role in the building’s design. The spandrels in the Marquette Building are made of ornate terracotta, featuring intricate decorative motifs that add richness to the façade. These spandrels are located between the windows of each floor, contributing to the building's vertical emphasis by visually separating the floors while maintaining a sense of continuity.
