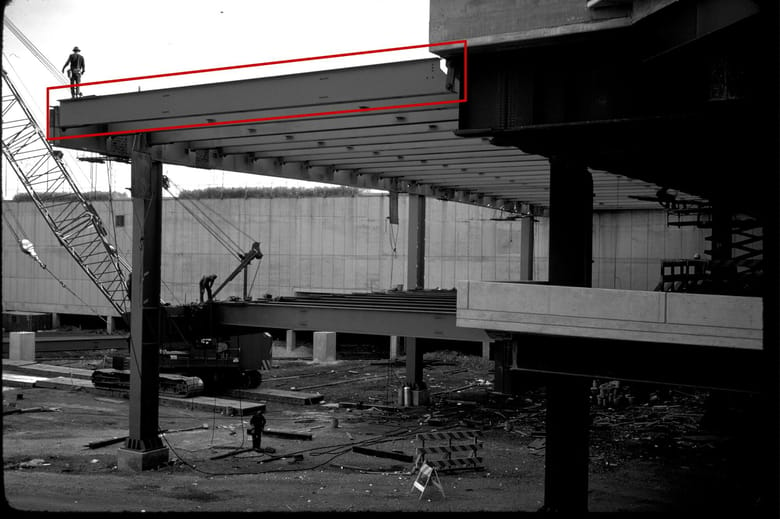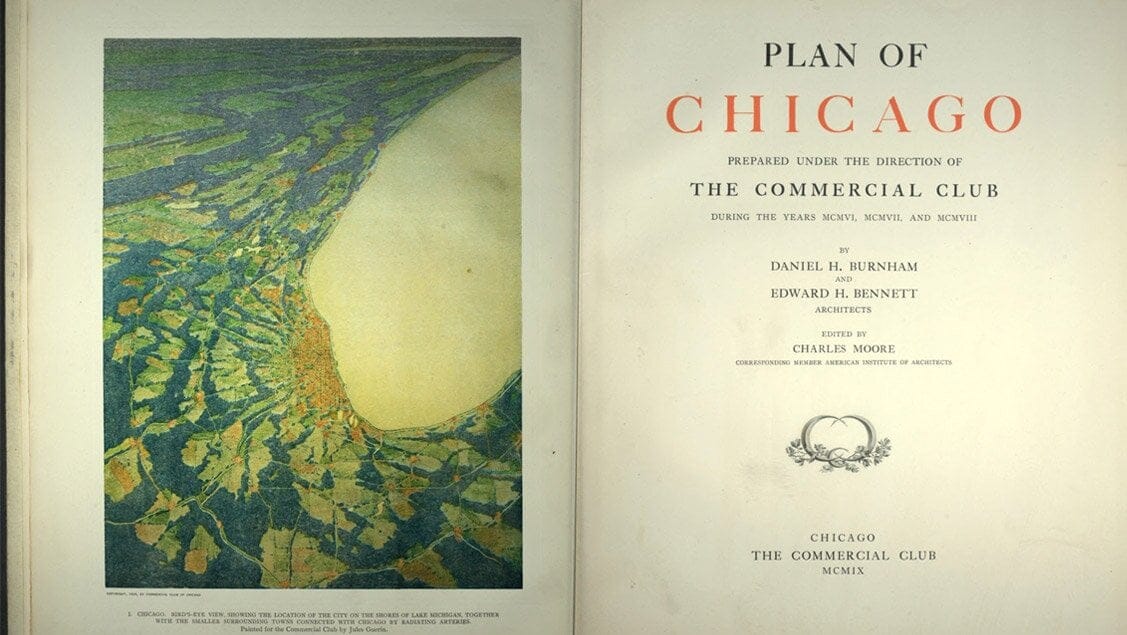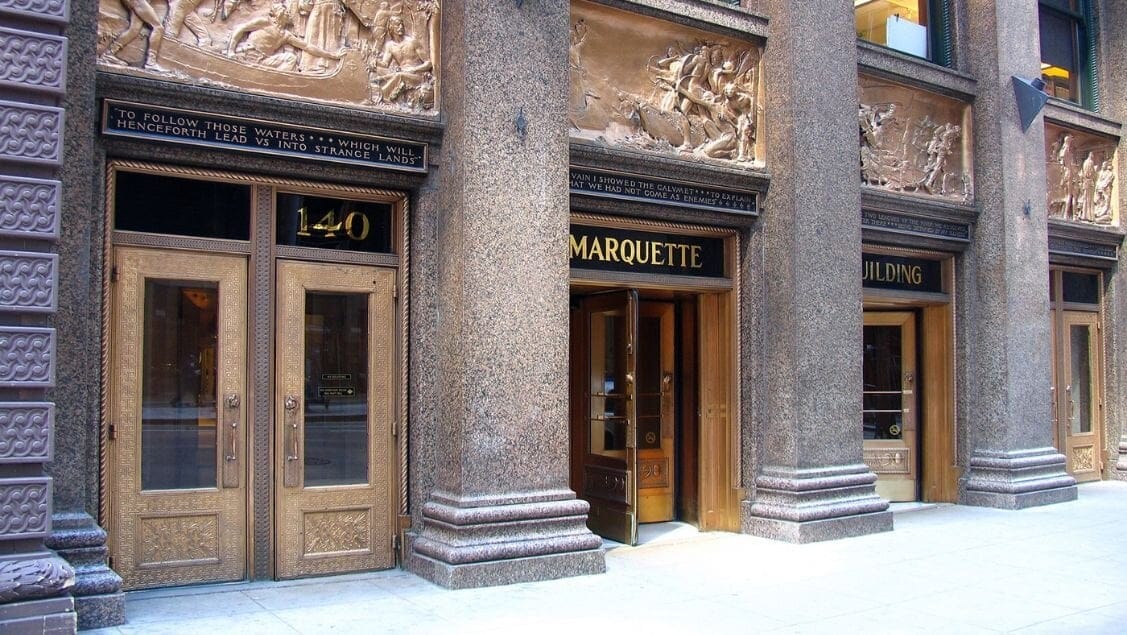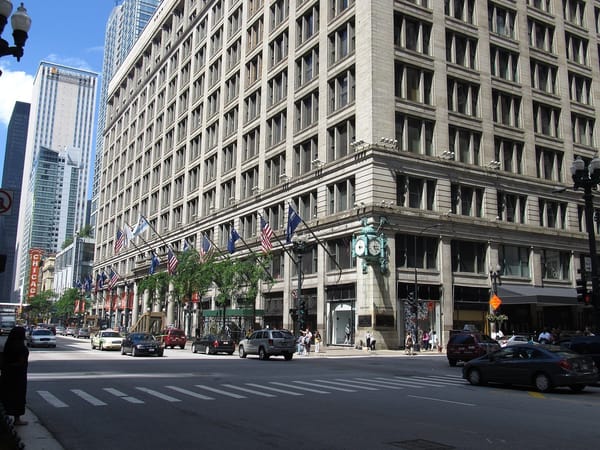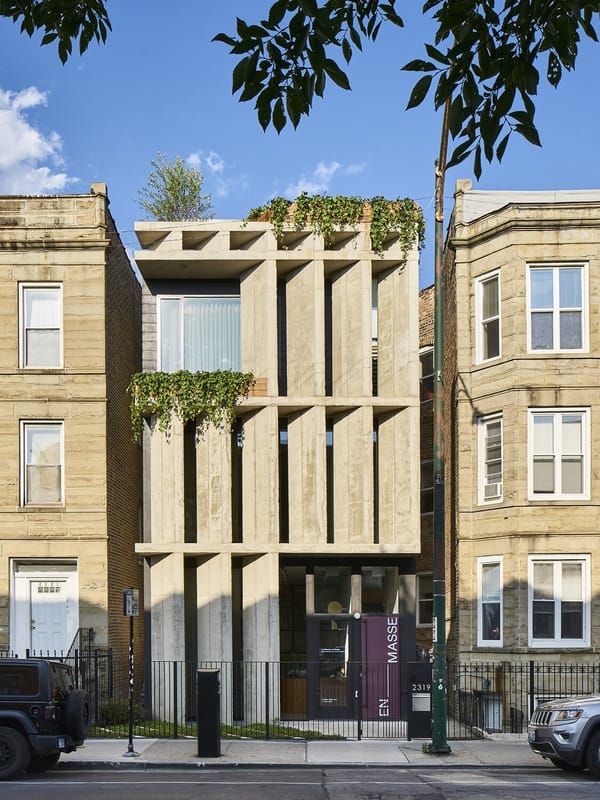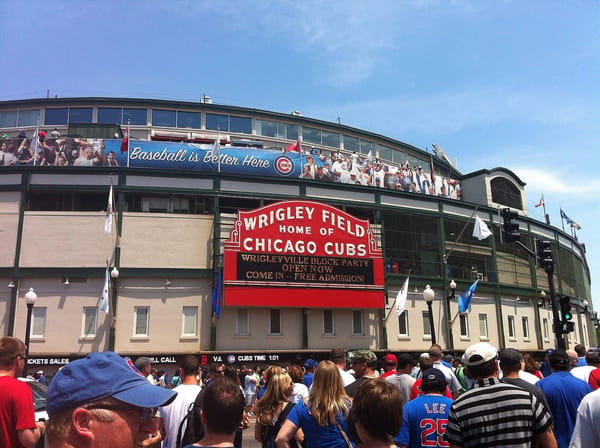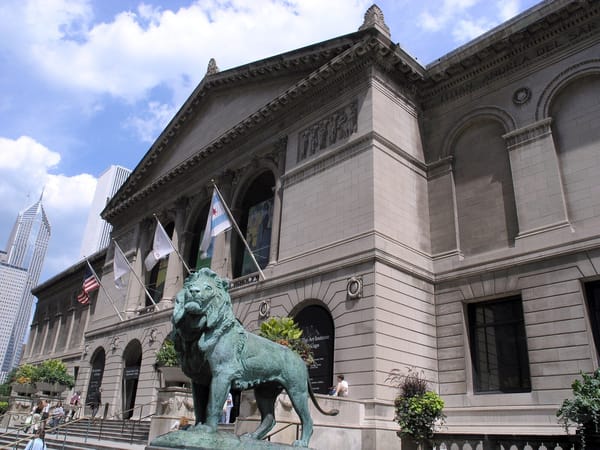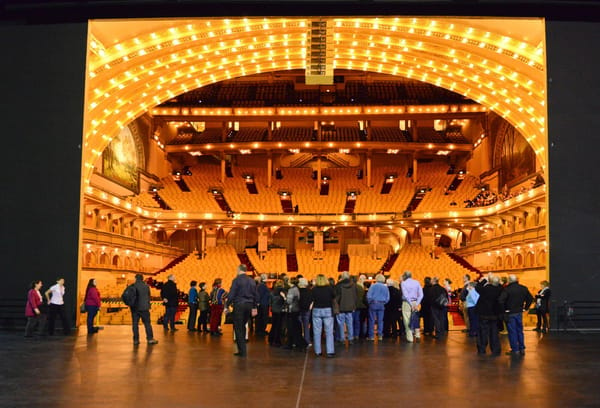A beam is a structural element that primarily resists loads applied laterally to its axis. This load-bearing component spans an open space, supporting the weight of floors, ceilings, roofs, or other structures above it. Beams are crucial for transferring loads from the structure to the columns, walls, or foundations that provide vertical support.
The concept of the beam has been integral to building construction for thousands of years. Ancient civilizations, such as the Egyptians and Greeks, used stone beams in the construction of temples and monumental structures, while wooden beams have been used since prehistoric times in dwellings and public buildings. With the advent of the Industrial Revolution, steel and reinforced concrete beams became prevalent, allowing for the construction of larger and more complex structures.
Beams come in various forms, including I-beams, T-beams, and rectangular beams, and can be made from a range of materials such as wood, steel, or concrete. They are a fundamental component in a building's skeleton, providing both structural support and shape to a construction. The use of beams allows architects to design open, unobstructed spaces by spanning large distances between columns or walls.
EXAMPLES IN CHICAGO:
- The Willis Tower (formerly Sears Tower): Completed in 1973, the Willis Tower is one of Chicago's most iconic skyscrapers. The tower’s design features a "bundled tube" structure, in which multiple steel beams form vertical tubes that provide immense strength and stability. These steel beams are essential for supporting the tower's massive height, allowing it to withstand high winds and other forces.
- 875 N. Michigan Avenue (formerly The John Hancock Building): This building, completed in 1969, is another example of Chicago's innovative use of beams in skyscraper design. The building’s exterior features distinctive X-braces, which are diagonal steel beams. These beams play a dual role, both reinforcing the structure and reducing the need for interior columns, thus allowing for more open floor plans.
- The Robie House: Designed by Frank Lloyd Wright and completed in 1910, the Robie House in Chicago’s Hyde Park neighborhood is a quintessential example of Wright’s Prairie School architecture. The house’s design incorporates cantilevered beams, which extend beyond the building's walls to support the wide, overhanging eaves. This use of beams not only provides structural support but also enhances the building’s horizontal lines, emphasizing Wright’s vision of blending architecture with the landscape.
