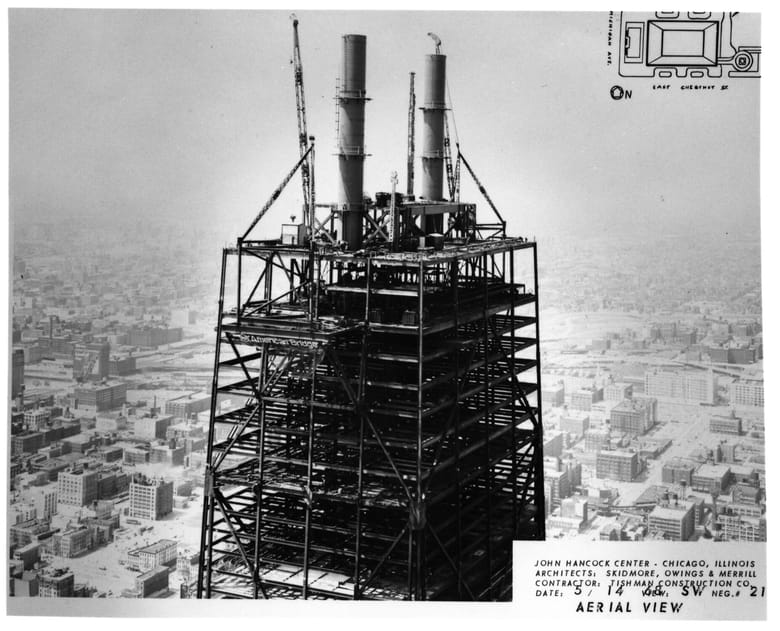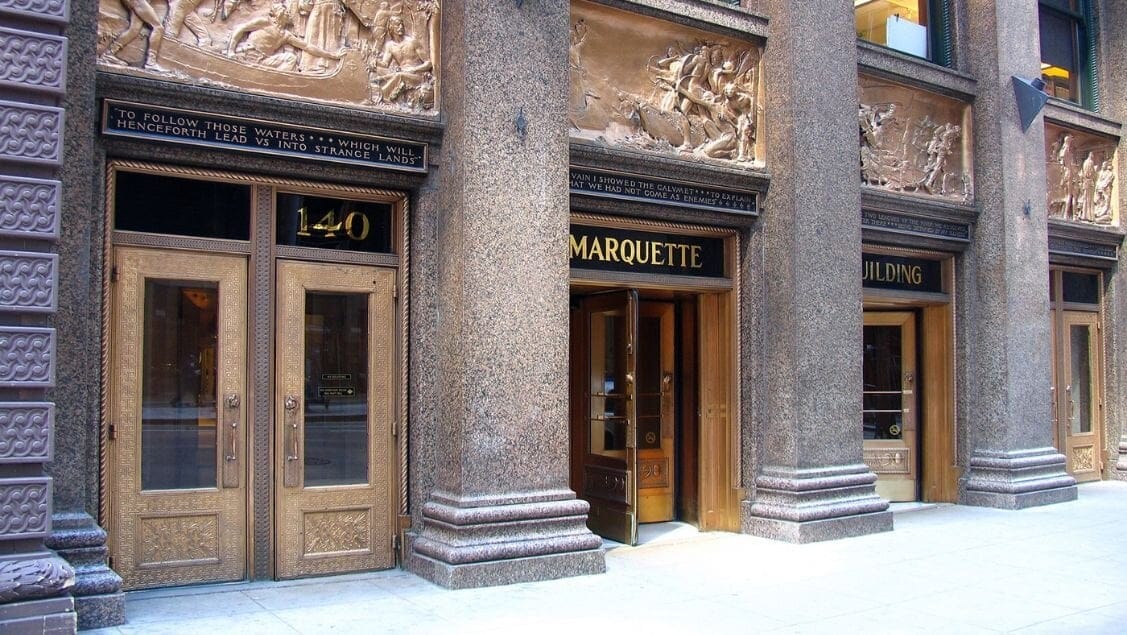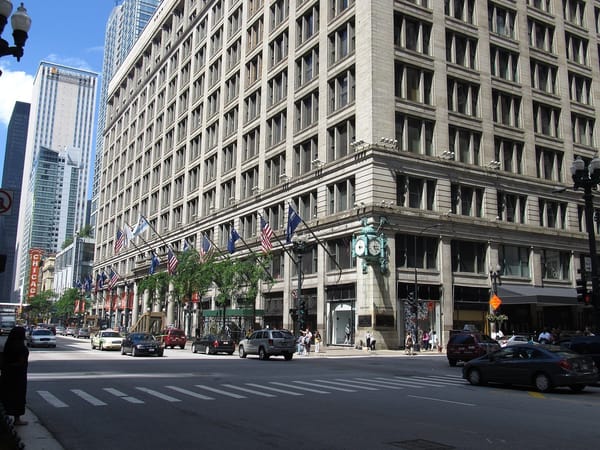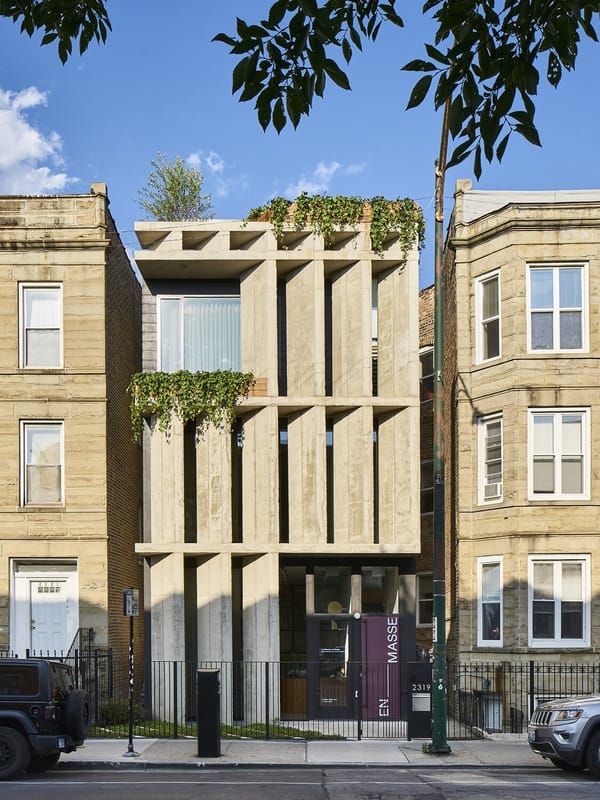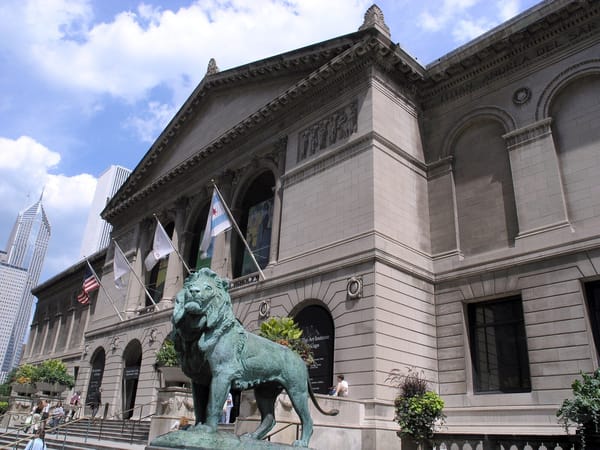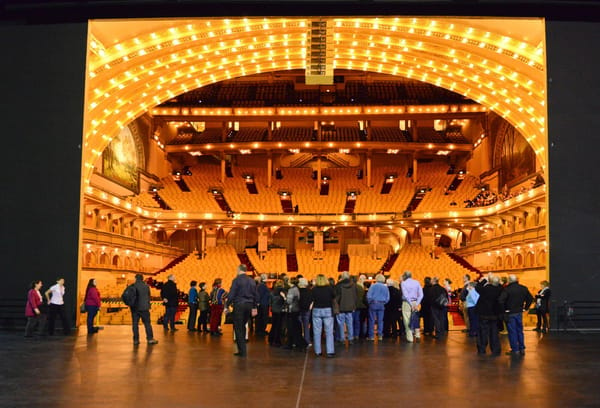Skeleton frame construction, also known as steel frame or steel skeleton construction, is a method of building in which a framework of vertical steel columns and horizontal I-beams forms the "skeleton" of a structure. This framework supports the entire load of the building, allowing the walls to be thin, non-load-bearing "curtains." This construction method revolutionized architecture by enabling the creation of taller, more flexible buildings with large, open interior spaces.
The origins of skeleton frame construction can be traced back to the late 19th century during the Industrial Revolution, when advances in steel production made it possible to create strong, lightweight structures. The Home Insurance Building in Chicago, completed in 1885 and designed by William Le Baron Jenney, is often cited as the first skyscraper to use skeleton frame construction, though it still incorporated some masonry load-bearing walls. The steel frame method allowed for the construction of much taller buildings than traditional masonry methods, which relied on thick, heavy walls to support the structure's weight.
The innovation of skeleton frame construction was a pivotal moment in architectural history, particularly in the development of skyscrapers. It facilitated the growth of cities by allowing buildings to rise vertically rather than expand horizontally, making better use of limited urban space.
EXAMPLES IN CHICAGO:
- Home Insurance Building: The Home Insurance Building, completed in 1885, is widely regarded as the first skyscraper to utilize a skeleton frame construction, marking a significant departure from traditional load-bearing masonry construction. Although it was only ten stories tall, the use of a steel frame allowed it to be built with much thinner walls, a groundbreaking innovation that paved the way for the modern skyscraper. While the building was demolished in 1931, its legacy endures as the forerunner of high-rise construction.
- The Reliance Building: The Reliance Building, completed in 1895 and designed by Charles B. Atwood of Burnham and Root, is another early example of skeleton frame construction in Chicago. Standing at 14 stories, it is one of the first buildings to fully realize the potential of steel frame construction. The building features large, plate-glass windows set in a steel frame, giving it a light, airy appearance and maximizing natural light in the interior. The Reliance Building is considered a precursor to modern glass-and-steel skyscrapers.
