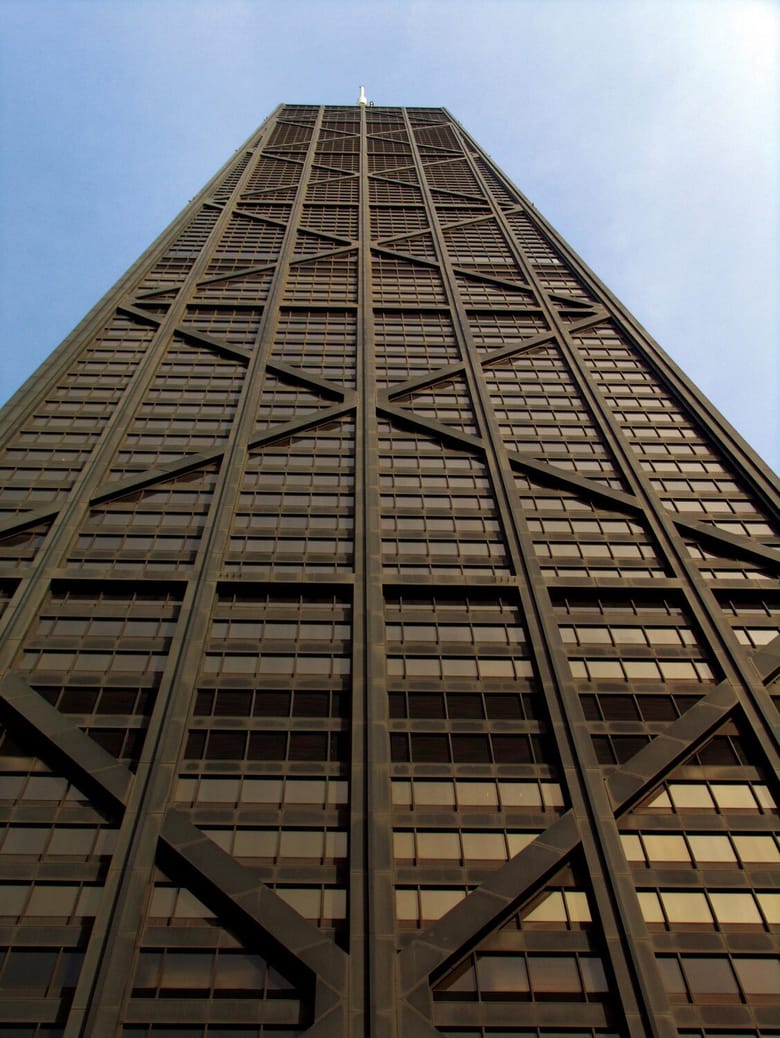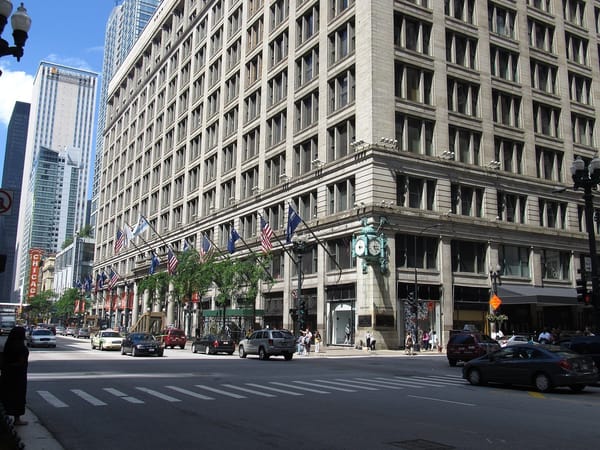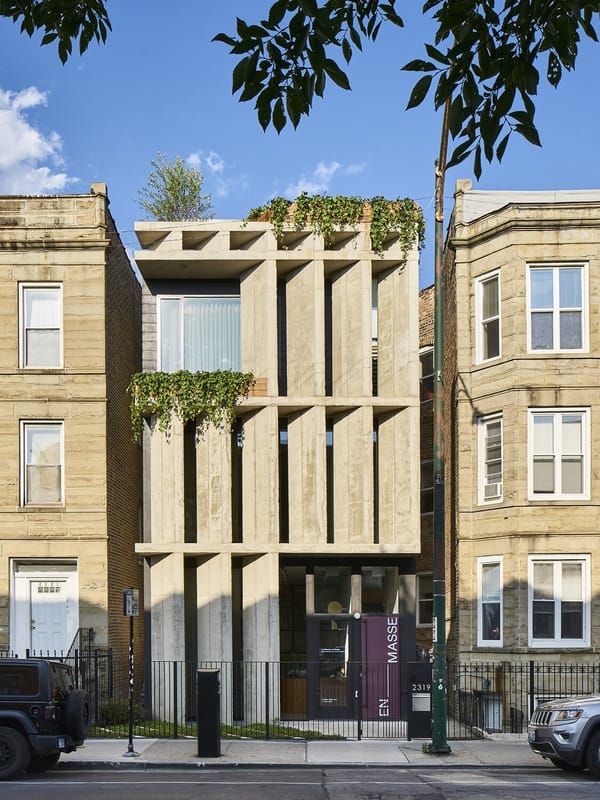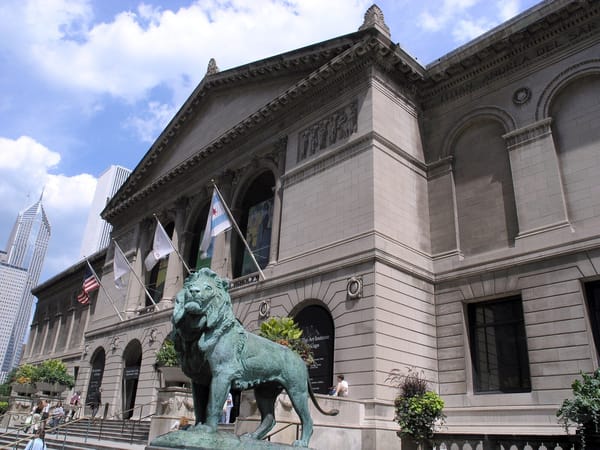X-bracing is a structural engineering technique used in architecture to reinforce buildings and other structures against lateral forces such as wind. This method involves the use of diagonal braces arranged in the shape of an "X" between horizontal and vertical members of the structural frame.
The x-bracing technique improves the rigidity and stability of the structure, ensuring it can withstand horizontal loads without excessive deformation or failure. The intersecting diagonal braces also provide redundant support, meaning if one brace fails, others can share the load.
X-bracing has been used in various forms for centuries, with early examples in timber-framed buildings and bridges. The technique evolved significantly with the advent of steel construction. In the 20th century, x-bracing in steel-framed buildings became more prominent with the rise of skyscrapers.






















